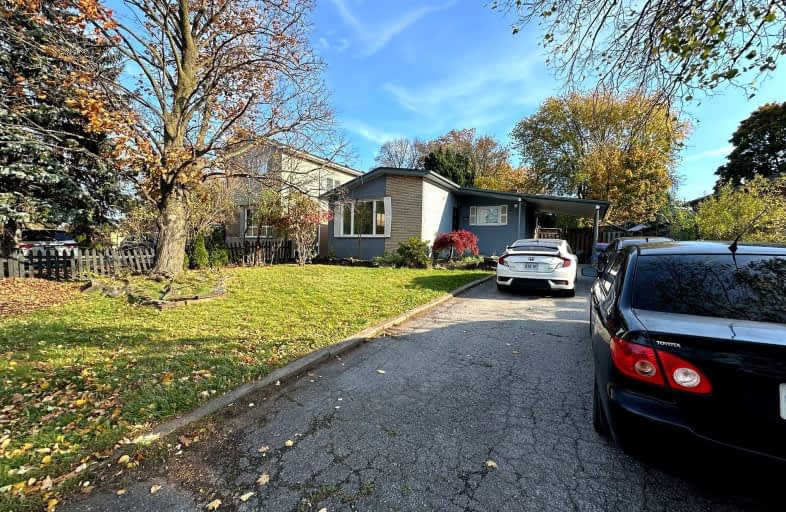Car-Dependent
- Almost all errands require a car.
Some Transit
- Most errands require a car.
Somewhat Bikeable
- Most errands require a car.

Hillside Public School Public School
Elementary: PublicSt Helen Separate School
Elementary: CatholicSt Louis School
Elementary: CatholicSt Luke Elementary School
Elementary: CatholicÉcole élémentaire Horizon Jeunesse
Elementary: PublicJames W. Hill Public School
Elementary: PublicErindale Secondary School
Secondary: PublicClarkson Secondary School
Secondary: PublicIona Secondary School
Secondary: CatholicLorne Park Secondary School
Secondary: PublicOakville Trafalgar High School
Secondary: PublicIroquois Ridge High School
Secondary: Public-
Bayshire Woods Park
1359 Bayshire Dr, Oakville ON L6H 6C7 3.41km -
Lakeside Park
2424 Lakeshore Rd W (Southdown), Mississauga ON 3.59km -
Tom Chater Memorial Park
3195 the Collegeway, Mississauga ON L5L 4Z6 4.41km
-
TD Bank Financial Group
2517 Prince Michael Dr, Oakville ON L6H 0E9 4.37km -
TD Bank Financial Group
2325 Trafalgar Rd (at Rosegate Way), Oakville ON L6H 6N9 5.33km -
TD Bank Financial Group
321 Iroquois Shore Rd, Oakville ON L6H 1M3 5.36km
- 1 bath
- 3 bed
- 1100 sqft
02-1842 LAKESHORE Road West, Mississauga, Ontario • L5J 1J7 • Clarkson













