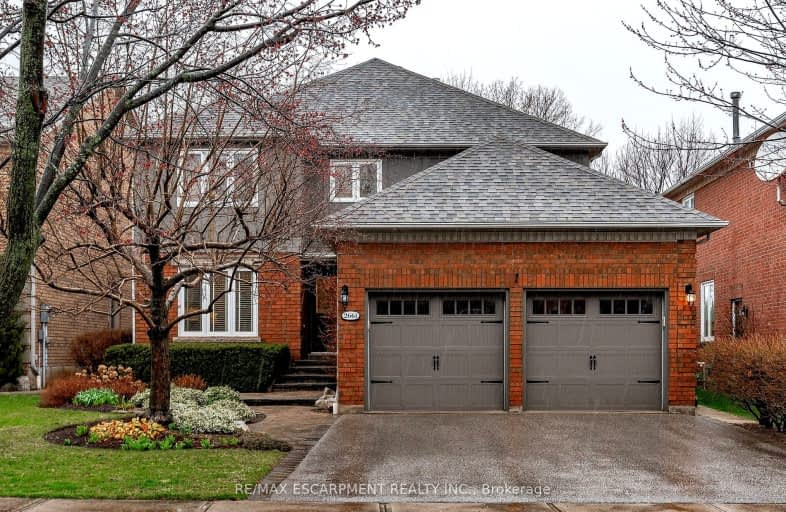Somewhat Walkable
- Some errands can be accomplished on foot.
Good Transit
- Some errands can be accomplished by public transportation.
Somewhat Bikeable
- Most errands require a car.

Our Lady of Mercy Elementary School
Elementary: CatholicMiddlebury Public School
Elementary: PublicCastlebridge Public School
Elementary: PublicDivine Mercy School
Elementary: CatholicVista Heights Public School
Elementary: PublicThomas Street Middle School
Elementary: PublicApplewood School
Secondary: PublicStreetsville Secondary School
Secondary: PublicSt. Joan of Arc Catholic Secondary School
Secondary: CatholicJohn Fraser Secondary School
Secondary: PublicStephen Lewis Secondary School
Secondary: PublicSt Aloysius Gonzaga Secondary School
Secondary: Catholic-
Turtle Jack's Erin Mills
5100 Erin Mills Parkway, Mississauga, ON L5M 4Z5 1.05km -
The Franklin House
263 Queen Street S, Mississauga, ON L5M 1L9 1.95km -
Border MX Mexican Grill
277 Queen Street S, Mississauga, ON L5M 1L9 1.95km
-
Tim Hortons
5100 Erin Mills Parkway Inside The Mall, Mississauga, ON L5M 4Z5 0.98km -
Timothy's Coffee
5100 Erin Mills Pkwy, Town Centre, Mississauga, ON L5M 4Z5 1.04km -
Starbucks
5025 Glen Erin Drive, Mississauga, ON L5M 4Z5 1.24km
-
GoodLife Fitness
5010 Glen Erin Dr, Mississauga, ON L5M 6J3 1.22km -
Anytime Fitness
5602 Tenth Line W, Mississauga, ON L5M 7L9 1.83km -
Life Time
3055 Pepper Mill Court, Mississauga, ON L5L 4X5 2.93km
-
IDA Erin Centre Pharmacy
2555 Erin Centre Boulevard, Mississauga, ON L5M 5H1 0.95km -
Rexall
3010 Thomas Street, Mississauga, ON L5M 0R4 1.04km -
Shoppers Drug Mart
5100 Erin Mills Pkwy, Mississauga, ON L5M 4Z5 1.11km
-
McDonald's
5636 Glen Erin Drive, Mississauga, ON L5M 6B1 0.57km -
Bento Sushi
5636 Glen Erin Drive, Mississauga, ON L5M 6B1 0.6km -
Pizzaville
5636 Glen Erin Drive, Mississauga, ON L5M 6B1 0.65km
-
Erin Mills Town Centre
5100 Erin Mills Parkway, Mississauga, ON L5M 4Z5 1.03km -
The Chase Square
1675 The Chase, Mississauga, ON L5M 5Y7 1.71km -
Brittany Glen
5632 10th Line W, Unit G1, Mississauga, ON L5M 7L9 1.78km
-
Longo's
5636 Glen Erin Drive, Mississauga, ON L5M 6B1 0.66km -
Loblaws
5010 Glen Erin Drive, Mississauga, ON L5M 6J3 1.2km -
Nations Fresh Foods
2933 Eglinton Avenue W, Mississauga, ON L5M 6J3 1.5km
-
LCBO
5100 Erin Mills Parkway, Suite 5035, Mississauga, ON L5M 4Z5 1.33km -
LCBO
128 Queen Street S, Centre Plaza, Mississauga, ON L5M 1K8 2.09km -
LCBO
2458 Dundas Street W, Mississauga, ON L5K 1R8 5.57km
-
Shell
2525 Thomas Street, Mississauga, ON L5M 5J3 0.64km -
Circle K
5585 Winston Churchill Boulevard, Mississauga, ON L5M 7P6 0.92km -
Gill's Esso
5585 Winston Churchill Boulevard, Mississauga, ON L5M 7P6 0.93km
-
Cineplex Junxion
5100 Erin Mills Parkway, Unit Y0002, Mississauga, ON L5M 4Z5 1.05km -
Bollywood Unlimited
512 Bristol Road W, Unit 2, Mississauga, ON L5R 3Z1 5.88km -
Cineplex Cinemas Mississauga
309 Rathburn Road W, Mississauga, ON L5B 4C1 7.02km
-
Erin Meadows Community Centre
2800 Erin Centre Boulevard, Mississauga, ON L5M 6R5 0.94km -
Streetsville Library
112 Queen St S, Mississauga, ON L5M 1K8 2.22km -
Meadowvale Branch Library
6677 Meadowvale Town Centre Circle, Mississauga, ON L5N 2R5 3.67km
-
The Credit Valley Hospital
2200 Eglinton Avenue W, Mississauga, ON L5M 2N1 1.65km -
Fusion Hair Therapy
33 City Centre Drive, Suite 680, Mississauga, ON L5B 2N5 7.48km -
Mi Clinic
2690 Erin Centre Boulevard, Mississauga, ON L5M 5P5 0.82km
-
Sugar Maple Woods Park
0.24km -
Manor Hill Park
Ontario 1.24km -
O'Connor park
Bala Dr, Mississauga ON 1.94km
-
CIBC
5100 Erin Mills Pky (in Erin Mills Town Centre), Mississauga ON L5M 4Z5 1.04km -
TD Bank Financial Group
2955 Eglinton Ave W (Eglington Rd), Mississauga ON L5M 6J3 1.57km -
TD Bank Financial Group
5626 10th Line W, Mississauga ON L5M 7L9 1.77km
- 6 bath
- 4 bed
- 3000 sqft
2599 Ambercroft Trail, Mississauga, Ontario • L5M 4K5 • Central Erin Mills
- 4 bath
- 4 bed
5429 Bestview Way South, Mississauga, Ontario • L5M 0B1 • Churchill Meadows
- 4 bath
- 4 bed
5224 Churchill Meadows Boulevard, Mississauga, Ontario • L5M 8C1 • Churchill Meadows
- 4 bath
- 4 bed
- 2000 sqft
4792 Glasshill Grove, Mississauga, Ontario • L5M 7R5 • Churchill Meadows
- 3 bath
- 4 bed
- 2000 sqft
4111 Sharonton Court, Mississauga, Ontario • L5L 1Y9 • Erin Mills
- 4 bath
- 5 bed
- 3000 sqft
5168 Hidden Valley Court, Mississauga, Ontario • L5M 3P1 • East Credit
- 4 bath
- 4 bed
- 2000 sqft
4061 Rolling Valley Drive, Mississauga, Ontario • L5L 2K7 • Erin Mills
- 3 bath
- 4 bed
5890 Cornell Crescent, Mississauga, Ontario • L5M 5R6 • Central Erin Mills
- 4 bath
- 4 bed
- 2000 sqft
2485 Strathmore Crescent, Mississauga, Ontario • L5M 5K9 • Central Erin Mills
- 5 bath
- 4 bed
- 1500 sqft
5567 Bonnie Street, Mississauga, Ontario • L5M 0N7 • Churchill Meadows














