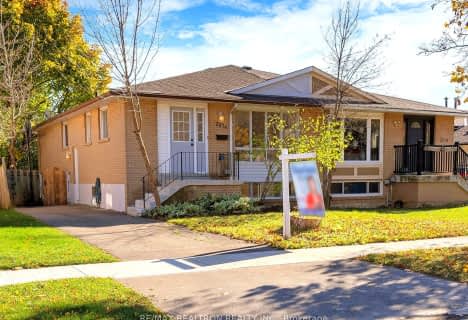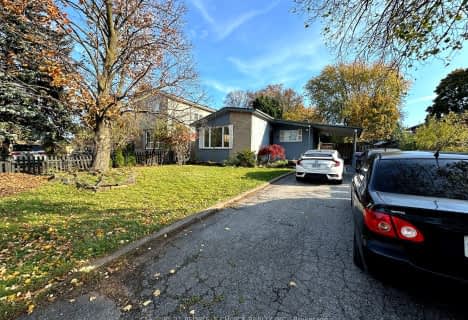
Christ The King Catholic School
Elementary: Catholic
0.78 km
Thorn Lodge Public School
Elementary: Public
1.31 km
Brookmede Public School
Elementary: Public
1.40 km
Garthwood Park Public School
Elementary: Public
0.68 km
Erin Mills Middle School
Elementary: Public
1.56 km
St Margaret of Scotland School
Elementary: Catholic
1.26 km
Erindale Secondary School
Secondary: Public
2.05 km
Iona Secondary School
Secondary: Catholic
3.38 km
Loyola Catholic Secondary School
Secondary: Catholic
2.05 km
Iroquois Ridge High School
Secondary: Public
4.52 km
John Fraser Secondary School
Secondary: Public
4.22 km
St Aloysius Gonzaga Secondary School
Secondary: Catholic
3.92 km



