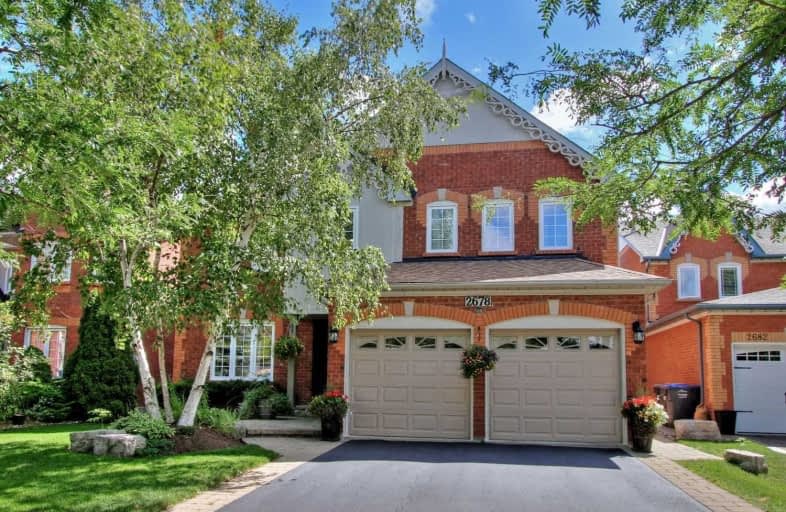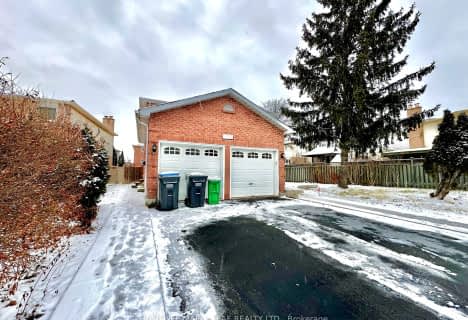Sold on Jul 16, 2020
Note: Property is not currently for sale or for rent.

-
Type: Detached
-
Style: 2-Storey
-
Size: 3000 sqft
-
Lot Size: 46.59 x 121 Feet
-
Age: 16-30 years
-
Taxes: $7,074 per year
-
Days on Site: 30 Days
-
Added: Jun 16, 2020 (4 weeks on market)
-
Updated:
-
Last Checked: 3 months ago
-
MLS®#: W4795359
-
Listed By: Re/max premier inc., brokerage
Elegance Style,Absolutely Stunning Home Nestled On A Quiet Neighbourhood!Fantastic Layout, Bright And Specious Rooms. Gourmet Delight Kitchen W/S/S Appliances & Granite Counter, Backsplash.Hardwood & Travertine.Smooth Seilings T/Out.Cozy Family W/Fireplace.Sun Filled Master W/New 5 P-C Ensuite, Mudroom W/Sep. Entrance Finish Basement Offers Tv & Games Rm, W B/I Bar, W/A Lot Of Pot Lights,Exercize Rm. Professionally Landscaped Front & Back.Inground Pool & More
Extras
S/S Appl:Fridge,Stove,B/I D/W, Washer,Dryer,Cac,Cvac,Gdo W/Remotes,Sprinkling S-M,Gas Bbq Line, Heated Pool W/Equipment,Shed,Newly Renovated All Bathrooms.Fabulous Location, Walk To Schools,Shoppings, Park.Must See Itturn Key & Fall In Love
Property Details
Facts for 2678 Burnford Trail, Mississauga
Status
Days on Market: 30
Last Status: Sold
Sold Date: Jul 16, 2020
Closed Date: Oct 30, 2020
Expiry Date: Oct 16, 2020
Sold Price: $1,476,000
Unavailable Date: Jul 16, 2020
Input Date: Jun 16, 2020
Property
Status: Sale
Property Type: Detached
Style: 2-Storey
Size (sq ft): 3000
Age: 16-30
Area: Mississauga
Community: Central Erin Mills
Availability Date: Flex/Tba
Inside
Bedrooms: 5
Bedrooms Plus: 1
Bathrooms: 5
Kitchens: 1
Rooms: 12
Den/Family Room: Yes
Air Conditioning: Central Air
Fireplace: Yes
Laundry Level: Lower
Central Vacuum: Y
Washrooms: 5
Utilities
Electricity: Yes
Gas: Yes
Cable: Yes
Telephone: Yes
Building
Basement: Finished
Heat Type: Forced Air
Heat Source: Gas
Exterior: Brick
Water Supply: Municipal
Special Designation: Unknown
Other Structures: Garden Shed
Parking
Driveway: Private
Garage Spaces: 2
Garage Type: Attached
Covered Parking Spaces: 2
Total Parking Spaces: 4
Fees
Tax Year: 2020
Tax Legal Description: Pcl 227-1, Sec 43M911; Lt 227, Pl 43M911; T/W
Taxes: $7,074
Highlights
Feature: Fenced Yard
Feature: Hospital
Feature: Park
Feature: Public Transit
Feature: Rec Centre
Feature: School
Land
Cross Street: Erin Centre Blvd & G
Municipality District: Mississauga
Fronting On: North
Parcel Number: 132350086
Pool: Inground
Sewer: Sewers
Lot Depth: 121 Feet
Lot Frontage: 46.59 Feet
Acres: < .50
Zoning: Residential
Additional Media
- Virtual Tour: http://www.winsold.com/tour/10336?utm_medium=email&utm_source=transactional&utm_campaign=winsold%40w
Rooms
Room details for 2678 Burnford Trail, Mississauga
| Type | Dimensions | Description |
|---|---|---|
| Living Main | 5.49 x 3.56 | Hardwood Floor, French Doors, Window |
| Dining Main | 3.76 x 4.27 | Hardwood Floor, French Doors, Window |
| Kitchen Main | 3.56 x 2.74 | Ceramic Floor, Modern Kitchen, Granite Counter |
| Breakfast Main | 4.17 x 3.05 | Ceramic Floor, Pot Lights, W/O To Patio |
| Family Main | 3.56 x 5.18 | Hardwood Floor, Pot Lights, Fireplace |
| Master 2nd | 3.56 x 7.92 | Hardwood Floor, 5 Pc Ensuite, W/I Closet |
| 2nd Br 2nd | 3.86 x 4.88 | Hardwood Floor, 3 Pc Ensuite, Double Closet |
| 3rd Br 2nd | 4.47 x 3.56 | Hardwood Floor, Window, Double Closet |
| 4th Br 2nd | 4.27 x 3.66 | Hardwood Floor, Window, Double Closet |
| 5th Br 2nd | 3.86 x 3.56 | Hardwood Floor, Window, Double Closet |
| Br Bsmt | 3.18 x 5.45 | Broadloom, Pot Lights, Window |
| Rec Bsmt | 4.95 x 8.50 | Broadloom, Pot Lights, B/I Bar |
| XXXXXXXX | XXX XX, XXXX |
XXXX XXX XXXX |
$X,XXX,XXX |
| XXX XX, XXXX |
XXXXXX XXX XXXX |
$X,XXX,XXX | |
| XXXXXXXX | XXX XX, XXXX |
XXXX XXX XXXX |
$XXX,XXX |
| XXX XX, XXXX |
XXXXXX XXX XXXX |
$XXX,XXX | |
| XXXXXXXX | XXX XX, XXXX |
XXXXXXX XXX XXXX |
|
| XXX XX, XXXX |
XXXXXX XXX XXXX |
$X,XXX,XXX |
| XXXXXXXX XXXX | XXX XX, XXXX | $1,476,000 XXX XXXX |
| XXXXXXXX XXXXXX | XXX XX, XXXX | $1,549,900 XXX XXXX |
| XXXXXXXX XXXX | XXX XX, XXXX | $965,000 XXX XXXX |
| XXXXXXXX XXXXXX | XXX XX, XXXX | $999,888 XXX XXXX |
| XXXXXXXX XXXXXXX | XXX XX, XXXX | XXX XXXX |
| XXXXXXXX XXXXXX | XXX XX, XXXX | $1,099,800 XXX XXXX |

Our Lady of Mercy Elementary School
Elementary: CatholicMiddlebury Public School
Elementary: PublicCastlebridge Public School
Elementary: PublicDivine Mercy School
Elementary: CatholicVista Heights Public School
Elementary: PublicThomas Street Middle School
Elementary: PublicApplewood School
Secondary: PublicStreetsville Secondary School
Secondary: PublicSt. Joan of Arc Catholic Secondary School
Secondary: CatholicJohn Fraser Secondary School
Secondary: PublicStephen Lewis Secondary School
Secondary: PublicSt Aloysius Gonzaga Secondary School
Secondary: Catholic- 4 bath
- 5 bed
1613 Stillriver Crescent, Mississauga, Ontario • L5M 3X2 • East Credit
- — bath
- — bed
- — sqft
5811 Riverside Place, Mississauga, Ontario • L5M 4X1 • East Credit
- 4 bath
- 5 bed
- 3000 sqft
5168 Hidden Valley Court, Mississauga, Ontario • L5M 3P1 • East Credit





