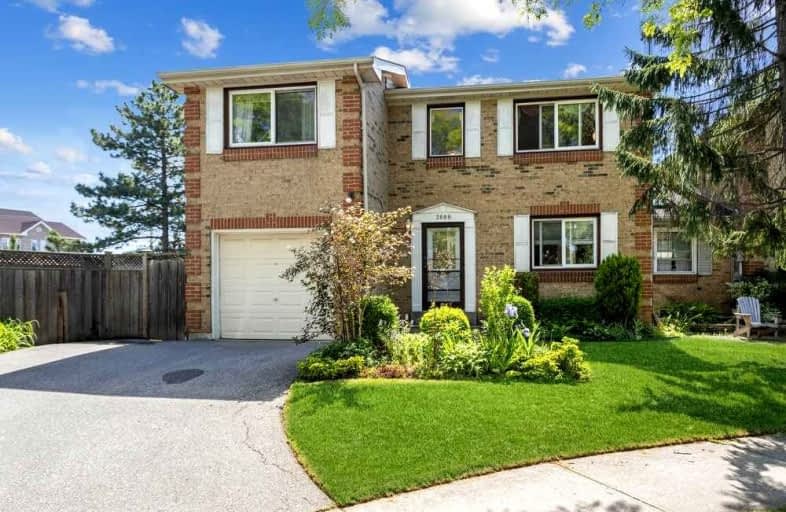Sold on Jun 16, 2022
Note: Property is not currently for sale or for rent.

-
Type: Att/Row/Twnhouse
-
Style: 2-Storey
-
Size: 2000 sqft
-
Lot Size: 69.65 x 106.55 Feet
-
Age: 51-99 years
-
Taxes: $4,671 per year
-
Days on Site: 7 Days
-
Added: Jun 09, 2022 (1 week on market)
-
Updated:
-
Last Checked: 3 months ago
-
MLS®#: W5652962
-
Listed By: Royal lepage realty plus, brokerage
Located In The Heart Of Erin Mills, On A Quiet Mature Court, This Townhouse Sits On One Of The Biggest Lots On The Street Offering 3 Spacious Bdrm, Including A Den, Walk-In Closet & 4 Pc Semi-Shared Ensuite Bath. There's A Large Addition On The Main Level That Can Be Used As A Family Rm Or Guest Bdrm. Property Is Being Sold In "As Is" Condition, Opportunity To Make It Your Own Home, Plenty Of Space In The Back/Side Yard To Garden, Entertain Family & Friends
Extras
Includes: Fridge, Stove, Microwave, Washer/Dryer, Freezer In Basement, Window Coverings, All Electrical Light Fixtures. Close To Schools, U Of T Mississauga Campus, Parks Shopping, Hospital, Restaurants & Highways
Property Details
Facts for 2688 Jerring Mews, Mississauga
Status
Days on Market: 7
Last Status: Sold
Sold Date: Jun 16, 2022
Closed Date: Aug 11, 2022
Expiry Date: Dec 09, 2022
Sold Price: $975,000
Unavailable Date: Jun 16, 2022
Input Date: Jun 09, 2022
Prior LSC: Listing with no contract changes
Property
Status: Sale
Property Type: Att/Row/Twnhouse
Style: 2-Storey
Size (sq ft): 2000
Age: 51-99
Area: Mississauga
Community: Erin Mills
Availability Date: Tba
Inside
Bedrooms: 3
Bathrooms: 4
Kitchens: 1
Rooms: 8
Den/Family Room: Yes
Air Conditioning: Central Air
Fireplace: No
Washrooms: 4
Building
Basement: Part Fin
Heat Type: Forced Air
Heat Source: Gas
Exterior: Brick
Water Supply: Municipal
Special Designation: Unknown
Parking
Driveway: Private
Garage Spaces: 1
Garage Type: Attached
Covered Parking Spaces: 3
Total Parking Spaces: 4
Fees
Tax Year: 2022
Tax Legal Description: Plan M123 Blk Qqq Pt Rp 43R6101 Parts 1 To 2
Taxes: $4,671
Highlights
Feature: Cul De Sac
Feature: Hospital
Feature: Park
Feature: Public Transit
Feature: Rec Centre
Feature: School
Land
Cross Street: Burnhamthorpe & Glen
Municipality District: Mississauga
Fronting On: South
Parcel Number: 133970788
Pool: None
Sewer: Sewers
Lot Depth: 106.55 Feet
Lot Frontage: 69.65 Feet
Lot Irregularities: Irregular
Additional Media
- Virtual Tour: https://bit.ly/3O2HmUD
Rooms
Room details for 2688 Jerring Mews, Mississauga
| Type | Dimensions | Description |
|---|---|---|
| Kitchen Main | 3.25 x 4.14 | Vinyl Floor, Eat-In Kitchen, Picture Window |
| Dining Main | 3.23 x 4.57 | Hardwood Floor, Formal Rm, Open Concept |
| Living Main | 3.25 x 5.61 | Gas Fireplace, Sunken Room, W/O To Deck |
| Family Main | 4.01 x 6.71 | Skylight, Broadloom, Closet |
| Prim Bdrm 2nd | 3.63 x 5.61 | 4 Pc Ensuite, Broadloom, W/I Closet |
| Den 2nd | 3.07 x 4.20 | Picture Window, Broadloom, Sunken Room |
| 2nd Br 2nd | 2.72 x 3.94 | Picture Window, Broadloom, Closet |
| 3rd Br 2nd | 2.77 x 3.66 | Picture Window, Broadloom, Closet |
| Rec Bsmt | 3.33 x 7.47 | Panelled, Broadloom, Track Lights |
| Laundry Bsmt | 2.24 x 3.33 | |
| Utility Bsmt | 3.51 x 3.53 |
| XXXXXXXX | XXX XX, XXXX |
XXXX XXX XXXX |
$XXX,XXX |
| XXX XX, XXXX |
XXXXXX XXX XXXX |
$XXX,XXX |
| XXXXXXXX XXXX | XXX XX, XXXX | $975,000 XXX XXXX |
| XXXXXXXX XXXXXX | XXX XX, XXXX | $950,000 XXX XXXX |

St Mark Separate School
Elementary: CatholicSt Clare School
Elementary: CatholicSawmill Valley Public School
Elementary: PublicBrookmede Public School
Elementary: PublicErin Mills Middle School
Elementary: PublicCredit Valley Public School
Elementary: PublicErindale Secondary School
Secondary: PublicStreetsville Secondary School
Secondary: PublicLoyola Catholic Secondary School
Secondary: CatholicJohn Fraser Secondary School
Secondary: PublicRick Hansen Secondary School
Secondary: PublicSt Aloysius Gonzaga Secondary School
Secondary: Catholic- 4 bath
- 3 bed
2682 Lindholm Crescent South, Mississauga, Ontario • L5M 4P3 • Central Erin Mills



