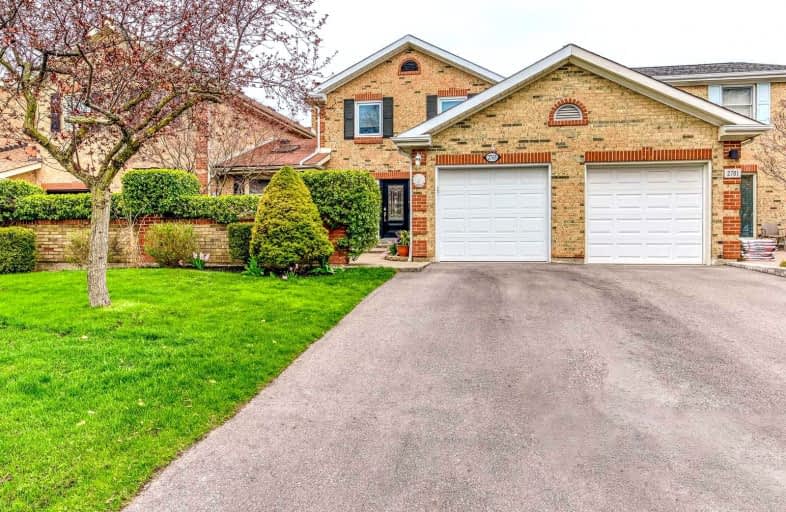Sold on May 16, 2022
Note: Property is not currently for sale or for rent.

-
Type: Att/Row/Twnhouse
-
Style: 2-Storey
-
Size: 1500 sqft
-
Lot Size: 25 x 95 Feet
-
Age: 31-50 years
-
Taxes: $3,782 per year
-
Days on Site: 7 Days
-
Added: May 09, 2022 (1 week on market)
-
Updated:
-
Last Checked: 3 months ago
-
MLS®#: W5609443
-
Listed By: Exp realty, brokerage
Stunning And Quaint Is The Vibe Of This Home; Nestled On A Quiet Cul De Sac In The Heart Of Erin Mills. This Executive Freehold Townhouse Has Been Loved By The Same Owners For Over 25 Years. With Major Updates Completed Over The Recent Years, This Home Will Not Disappoint. Spacious And Open, This Space Shines Bright. Strategically Located, Any And All Amenities Are Right At Your Doorstep.
Extras
Included; Existing S/S Fridge, Stove, Micro, B/I D/W, W/D, All Elf's, All Window Coverings, Gdo And Remote. Hwt Is A Rental.
Property Details
Facts for 2703 Jerring Mews East, Mississauga
Status
Days on Market: 7
Last Status: Sold
Sold Date: May 16, 2022
Closed Date: Jul 28, 2022
Expiry Date: Sep 09, 2022
Sold Price: $1,055,000
Unavailable Date: May 16, 2022
Input Date: May 09, 2022
Prior LSC: Listing with no contract changes
Property
Status: Sale
Property Type: Att/Row/Twnhouse
Style: 2-Storey
Size (sq ft): 1500
Age: 31-50
Area: Mississauga
Community: Erin Mills
Availability Date: 30/60 Tbd
Inside
Bedrooms: 3
Bathrooms: 3
Kitchens: 1
Rooms: 6
Den/Family Room: No
Air Conditioning: Central Air
Fireplace: Yes
Laundry Level: Lower
Central Vacuum: N
Washrooms: 3
Building
Basement: Finished
Heat Type: Forced Air
Heat Source: Gas
Exterior: Brick
Water Supply: Municipal
Special Designation: Unknown
Parking
Driveway: Private
Garage Spaces: 1
Garage Type: Attached
Covered Parking Spaces: 1
Total Parking Spaces: 2
Fees
Tax Year: 2022
Tax Legal Description: Pcl Ppp-10, Sec M123 ; Pt Blk Ppp, Pl M123 , Part
Taxes: $3,782
Highlights
Feature: Cul De Sac
Feature: Fenced Yard
Feature: Park
Feature: Public Transit
Land
Cross Street: Burnhamthorpe/Glen E
Municipality District: Mississauga
Fronting On: North
Parcel Number: 133970779
Pool: None
Sewer: Sewers
Lot Depth: 95 Feet
Lot Frontage: 25 Feet
Additional Media
- Virtual Tour: https://tours.aisonphoto.com/idx/119528
Rooms
Room details for 2703 Jerring Mews East, Mississauga
| Type | Dimensions | Description |
|---|---|---|
| Living Main | 3.26 x 5.00 | Open Concept, Brick Fireplace, Hardwood Floor |
| Dining Main | 2.75 x 4.00 | Open Concept, Hardwood Floor, W/O To Patio |
| Kitchen Main | 3.00 x 4.15 | B/I Appliances, Breakfast Area, Bay Window |
| Prim Bdrm 2nd | 3.56 x 4.45 | Laminate, Semi Ensuite, His/Hers Closets |
| 2nd Br 2nd | 3.26 x 3.62 | Laminate, Double Closet |
| 3rd Br 2nd | 2.88 x 3.23 | Laminate, Double Closet |
| Rec Bsmt | - | B/I Bar, Open Concept |
| Laundry Bsmt | - | 3 Pc Bath |
| XXXXXXXX | XXX XX, XXXX |
XXXX XXX XXXX |
$X,XXX,XXX |
| XXX XX, XXXX |
XXXXXX XXX XXXX |
$XXX,XXX |
| XXXXXXXX XXXX | XXX XX, XXXX | $1,055,000 XXX XXXX |
| XXXXXXXX XXXXXX | XXX XX, XXXX | $949,900 XXX XXXX |

St Mark Separate School
Elementary: CatholicSt Clare School
Elementary: CatholicSt Rose of Lima Separate School
Elementary: CatholicSawmill Valley Public School
Elementary: PublicErin Mills Middle School
Elementary: PublicCredit Valley Public School
Elementary: PublicErindale Secondary School
Secondary: PublicStreetsville Secondary School
Secondary: PublicLoyola Catholic Secondary School
Secondary: CatholicJohn Fraser Secondary School
Secondary: PublicRick Hansen Secondary School
Secondary: PublicSt Aloysius Gonzaga Secondary School
Secondary: Catholic- 4 bath
- 3 bed
2682 Lindholm Crescent South, Mississauga, Ontario • L5M 4P3 • Central Erin Mills



