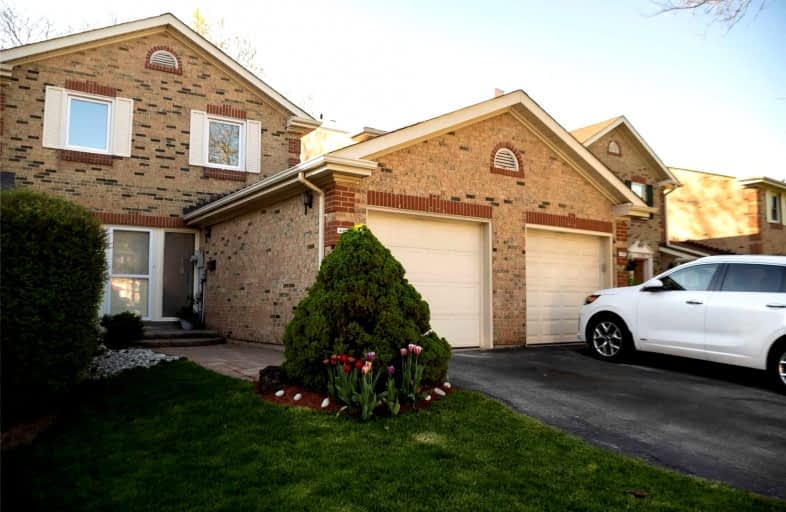Sold on May 25, 2022
Note: Property is not currently for sale or for rent.

-
Type: Att/Row/Twnhouse
-
Style: 2-Storey
-
Lot Size: 25 x 95 Feet
-
Age: 31-50 years
-
Taxes: $3,852 per year
-
Days on Site: 9 Days
-
Added: May 16, 2022 (1 week on market)
-
Updated:
-
Last Checked: 3 months ago
-
MLS®#: W5621578
-
Listed By: Royal lepage state realty, brokerage
Location! Location! Location! Freehold 3 Beds 3 Baths Townhouse In A Beautiful Mature Trees Lined Family Neighbourhood. 5 Mins Drive To Ut Mississauga Campus; Surrounded By Parks & All Amenities, Including Schools, Shopping, Community Centre & Hospital. 3 Mins To 403. A Blank Slate Ready For Your Imagination. Property Is Being Sold "As Is" Condition.
Extras
Inclusion: Elfs: & All Major Appliances As Is, Furnace 2009, Woodburning Fireplace.
Property Details
Facts for 2715 Jerring Mews, Mississauga
Status
Days on Market: 9
Last Status: Sold
Sold Date: May 25, 2022
Closed Date: Jun 27, 2022
Expiry Date: Aug 31, 2022
Sold Price: $929,900
Unavailable Date: May 25, 2022
Input Date: May 17, 2022
Prior LSC: Listing with no contract changes
Property
Status: Sale
Property Type: Att/Row/Twnhouse
Style: 2-Storey
Age: 31-50
Area: Mississauga
Community: Erin Mills
Availability Date: 30-60 Days
Assessment Amount: $480,000
Assessment Year: 2016
Inside
Bedrooms: 3
Bathrooms: 3
Kitchens: 1
Rooms: 6
Den/Family Room: No
Air Conditioning: Central Air
Fireplace: Yes
Washrooms: 3
Building
Basement: Full
Basement 2: Part Fin
Heat Type: Forced Air
Heat Source: Gas
Exterior: Brick
Water Supply: Municipal
Special Designation: Unknown
Parking
Driveway: Front Yard
Garage Spaces: 1
Garage Type: Attached
Covered Parking Spaces: 2
Total Parking Spaces: 3
Fees
Tax Year: 2021
Tax Legal Description: Pcl Ppp-5, Sec M123**Pls See Supplement
Taxes: $3,852
Highlights
Feature: Cul De Sac
Feature: Fenced Yard
Feature: Hospital
Feature: Place Of Worship
Land
Cross Street: Burnhamthorpe & Folk
Municipality District: Mississauga
Fronting On: North
Parcel Number: 133979774
Pool: None
Sewer: Sewers
Lot Depth: 95 Feet
Lot Frontage: 25 Feet
Additional Media
- Virtual Tour: https://youtu.be/z_gLmC4pVGs
Rooms
Room details for 2715 Jerring Mews, Mississauga
| Type | Dimensions | Description |
|---|---|---|
| Rec Bsmt | 5.05 x 5.33 | |
| Kitchen Ground | 3.05 x 4.17 | Ceramic Floor, Backsplash |
| Dining Ground | 2.77 x 4.01 | W/O To Garden |
| Living Ground | 3.30 x 5.05 | Fireplace, Sunken Room |
| Prim Bdrm 2nd | 3.48 x 4.52 | |
| Br 2nd | 3.23 x 3.71 | |
| Br 2nd | 2.82 x 3.25 |

| XXXXXXXX | XXX XX, XXXX |
XXXX XXX XXXX |
$XXX,XXX |
| XXX XX, XXXX |
XXXXXX XXX XXXX |
$XXX,XXX |
| XXXXXXXX XXXX | XXX XX, XXXX | $929,900 XXX XXXX |
| XXXXXXXX XXXXXX | XXX XX, XXXX | $839,900 XXX XXXX |

St Mark Separate School
Elementary: CatholicSt Clare School
Elementary: CatholicSt Rose of Lima Separate School
Elementary: CatholicSawmill Valley Public School
Elementary: PublicErin Mills Middle School
Elementary: PublicCredit Valley Public School
Elementary: PublicErindale Secondary School
Secondary: PublicStreetsville Secondary School
Secondary: PublicLoyola Catholic Secondary School
Secondary: CatholicSt Joseph Secondary School
Secondary: CatholicJohn Fraser Secondary School
Secondary: PublicSt Aloysius Gonzaga Secondary School
Secondary: Catholic
