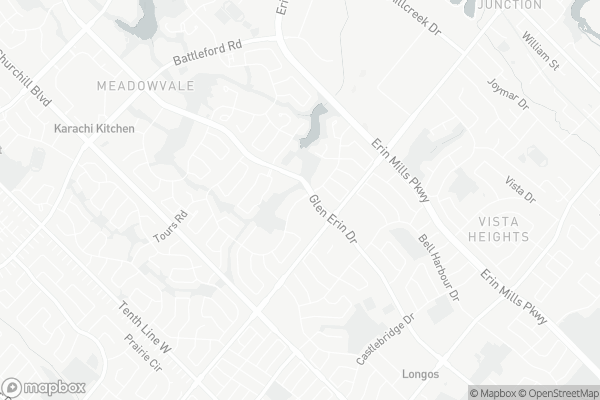Car-Dependent
- Almost all errands require a car.
Good Transit
- Some errands can be accomplished by public transportation.
Somewhat Bikeable
- Most errands require a car.

Plowman's Park Public School
Elementary: PublicOur Lady of Mercy Elementary School
Elementary: CatholicSt Elizabeth Seton School
Elementary: CatholicSettler's Green Public School
Elementary: PublicCastlebridge Public School
Elementary: PublicVista Heights Public School
Elementary: PublicPeel Alternative West
Secondary: PublicApplewood School
Secondary: PublicPeel Alternative West ISR
Secondary: PublicWest Credit Secondary School
Secondary: PublicMeadowvale Secondary School
Secondary: PublicStephen Lewis Secondary School
Secondary: Public-
Millers Grove Park
Mississauga ON 1.24km -
Lake Aquitaine Park
2750 Aquitaine Ave, Mississauga ON L5N 3S6 1.66km -
O'Connor park
Bala Dr, Mississauga ON 2.47km
-
CIBC
6975 Meadowvale Town Centre Cir (Meadowvale Town Centre), Mississauga ON L5N 2W7 1.74km -
TD Bank Financial Group
5626 10th Line W, Mississauga ON L5M 7L9 1.83km -
TD Bank Financial Group
6760 Meadowvale Town Centre Cir (at Aquataine Ave.), Mississauga ON L5N 4B7 1.92km
More about this building
View 2755 Windwood Drive, Mississauga- 2 bath
- 3 bed
- 1000 sqft
69-2701 Aquitaine Avenue, Mississauga, Ontario • L5N 2H7 • Meadowvale
- 3 bath
- 4 bed
- 1200 sqft
60-7430 Copenhagen Road, Mississauga, Ontario • L5N 2C4 • Meadowvale


