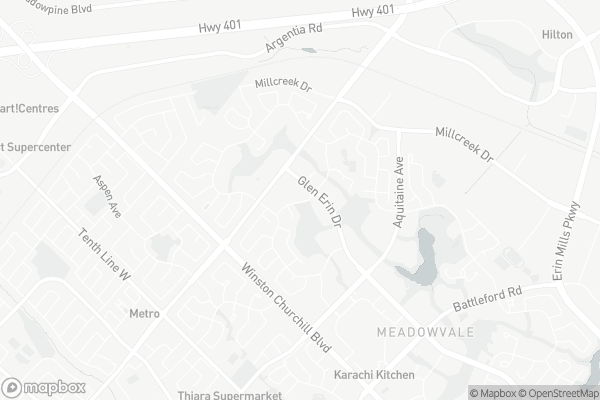Sold on Oct 29, 2015
Note: Property is not currently for sale or for rent.

-
Type: Condo Townhouse
-
Style: 2-Storey
-
Pets: Restrict
-
Age: 31-50 years
-
Taxes: $1,986 per year
-
Maintenance Fees: 280.6 /mo
-
Days on Site: 3 Days
-
Added: Dec 19, 2024 (3 days on market)
-
Updated:
-
Last Checked: 1 month ago
-
MLS®#: W11250164
-
Listed By: Your home today realty inc
Kick the habit of paying rent when you can buy this lovingly cared and tastefully decorated 3 bedroom townhouse! Perfect for a young family or executive couple. Great lay-out with durable laminate on all three levels!! Large kitchen with plenty of cupboard and counter space. Spacious sun-filled living/dining room with walkout to maintenance free fenced patio. The upper level offers a huge master bedroom, two other good sized bedrooms and a 4-piece bath. The finished lower level offers a cozy rec room with pot lights, laundry and storage/utility room. Well managed complex with pool and rec centre and only minutes to schools and parks.
Property Details
Facts for 101-2779 Gananoque Drive, Mississauga
Status
Days on Market: 3
Last Status: Sold
Sold Date: Oct 29, 2015
Closed Date: Nov 30, 2015
Expiry Date: Jan 15, 2016
Sold Price: $325,000
Unavailable Date: Oct 29, 2015
Input Date: Oct 26, 2015
Prior LSC: Sold
Property
Status: Sale
Property Type: Condo Townhouse
Style: 2-Storey
Age: 31-50
Area: Mississauga
Community: Meadowvale
Availability Date: 30-59Days
Assessment Amount: $223,500
Assessment Year: 2015
Inside
Bedrooms: 3
Kitchens: 1
Rooms: 6
Patio Terrace: None
Air Conditioning: Central Air
Fireplace: No
Laundry:
Building
Stories: Cal
Basement: Finished
Basement 2: Full
Heat Type: Forced Air
Heat Source: Gas
Exterior: Alum Siding
Exterior: Brick
Green Verification Status: N
Special Designation: Unknown
Parking
Parking Included: Yes
Garage Type: None
Parking Features: Other
Covered Parking Spaces: 1
Total Parking Spaces: 1
Locker
Locker: None
Fees
Tax Year: 2015
Building Insurance Included: Yes
Common Elements Included: Yes
Taxes: $1,986
Highlights
Amenity: Party/Meeting Room
Amenity: Visitor Parking
Land
Cross Street: Derry/Glen Erin
Municipality District: Mississauga
Zoning: RM5
Condo
Condo Registry Office: Unkn
Condo Corp#: 141
Property Management: Larlyn
Rooms
Room details for 101-2779 Gananoque Drive, Mississauga
| Type | Dimensions | Description |
|---|---|---|
| Kitchen Main | - | |
| Living Main | - | |
| Dining Main | - | |
| Prim Bdrm 2nd | - | |
| Br 2nd | - | |
| Br 2nd | - | |
| Rec Bsmt | - | |
| Laundry Bsmt | - |
| XXXXXXXX | XXX XX, XXXX |
XXXX XXX XXXX |
$XXX,XXX |
| XXX XX, XXXX |
XXXXXX XXX XXXX |
$XXX,XXX | |
| XXXXXXXX | XXX XX, XXXX |
XXXX XXX XXXX |
$XXX,XXX |
| XXX XX, XXXX |
XXXXXX XXX XXXX |
$XXX,XXX | |
| XXXXXXXX | XXX XX, XXXX |
XXXX XXX XXXX |
$XXX,XXX |
| XXX XX, XXXX |
XXXXXX XXX XXXX |
$XXX,XXX |
| XXXXXXXX XXXX | XXX XX, XXXX | $325,000 XXX XXXX |
| XXXXXXXX XXXXXX | XXX XX, XXXX | $299,900 XXX XXXX |
| XXXXXXXX XXXX | XXX XX, XXXX | $470,000 XXX XXXX |
| XXXXXXXX XXXXXX | XXX XX, XXXX | $485,000 XXX XXXX |
| XXXXXXXX XXXX | XXX XX, XXXX | $325,000 XXX XXXX |
| XXXXXXXX XXXXXX | XXX XX, XXXX | $299,900 XXX XXXX |

Peel Alternative - West Elementary
Elementary: PublicMaple Wood Public School
Elementary: PublicSt Richard School
Elementary: CatholicShelter Bay Public School
Elementary: PublicEdenwood Middle School
Elementary: PublicPlum Tree Park Public School
Elementary: PublicPeel Alternative West
Secondary: PublicPeel Alternative West ISR
Secondary: PublicWest Credit Secondary School
Secondary: PublicÉSC Sainte-Famille
Secondary: CatholicMeadowvale Secondary School
Secondary: PublicOur Lady of Mount Carmel Secondary School
Secondary: CatholicMore about this building
View 2779 Gananoque Drive, Mississauga