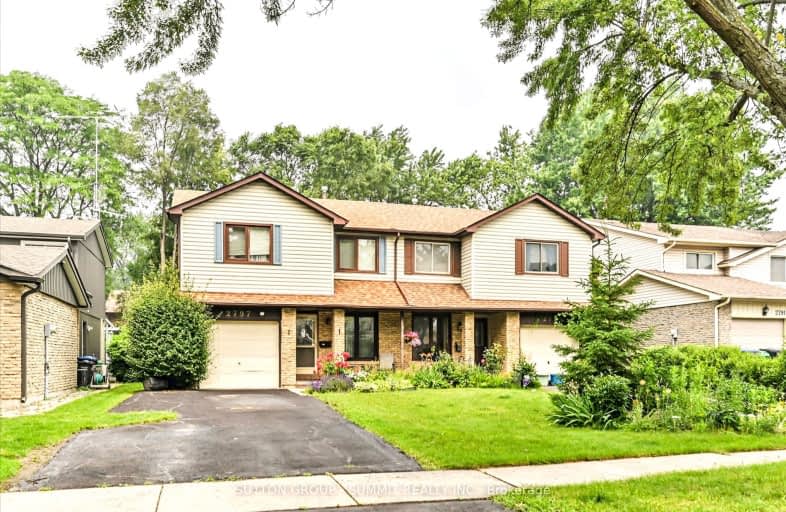Car-Dependent
- Almost all errands require a car.
Good Transit
- Some errands can be accomplished by public transportation.
Somewhat Bikeable
- Most errands require a car.

Miller's Grove School
Elementary: PublicPlowman's Park Public School
Elementary: PublicOur Lady of Mercy Elementary School
Elementary: CatholicSt Elizabeth Seton School
Elementary: CatholicSettler's Green Public School
Elementary: PublicCastlebridge Public School
Elementary: PublicPeel Alternative West
Secondary: PublicApplewood School
Secondary: PublicPeel Alternative West ISR
Secondary: PublicWest Credit Secondary School
Secondary: PublicSt. Joan of Arc Catholic Secondary School
Secondary: CatholicStephen Lewis Secondary School
Secondary: Public-
Lake Aquitaine Park
2750 Aquitaine Ave, Mississauga ON L5N 3S6 1.89km -
O'Connor park
Bala Dr, Mississauga ON 2.15km -
Churchill Meadows Community Common
3675 Thomas St, Mississauga ON 1.8km
-
TD Bank Financial Group
5626 10th Line W, Mississauga ON L5M 7L9 1.5km -
Scotiabank
5100 Erin Mills Pky (at Eglinton Ave W), Mississauga ON L5M 4Z5 2.86km -
RBC Royal Bank
2955 Hazelton Pl, Mississauga ON L5M 6J3 2.91km
- 4 bath
- 3 bed
- 1500 sqft
3826 Freeman Terrace, Mississauga, Ontario • L5M 6Y2 • Churchill Meadows
- 3 bath
- 3 bed
- 1100 sqft
3148 Kilbride Crescent, Mississauga, Ontario • L5N 3C3 • Meadowvale













