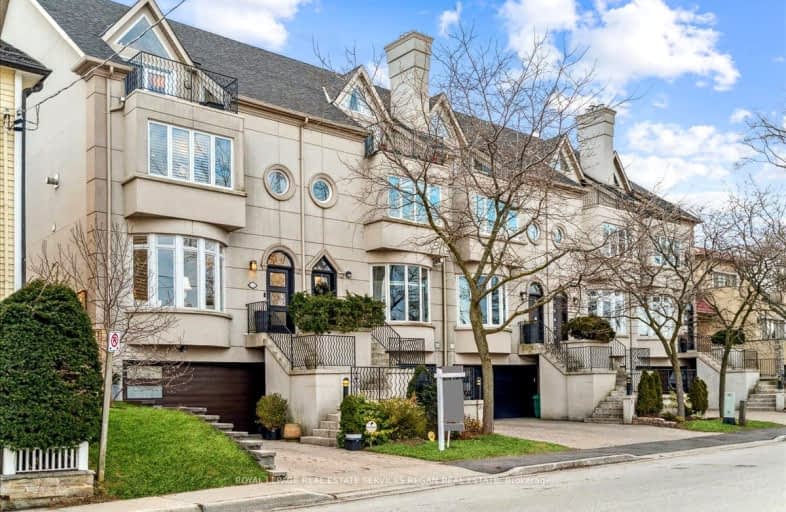
Car-Dependent
- Almost all errands require a car.
Good Transit
- Some errands can be accomplished by public transportation.
Very Bikeable
- Most errands can be accomplished on bike.

Forest Avenue Public School
Elementary: PublicSt. James Catholic Global Learning Centr
Elementary: CatholicKenollie Public School
Elementary: PublicRiverside Public School
Elementary: PublicMineola Public School
Elementary: PublicSt Luke Catholic Elementary School
Elementary: CatholicPeel Alternative South
Secondary: PublicPeel Alternative South ISR
Secondary: PublicSt Paul Secondary School
Secondary: CatholicGordon Graydon Memorial Secondary School
Secondary: PublicPort Credit Secondary School
Secondary: PublicCawthra Park Secondary School
Secondary: Public-
Snug Harbour
14 Stavebank Road S, Mississauga, ON L5G 2T1 0.18km -
Ombretta Cucina +Vino
121 Lakeshore Road W, Mississauga, ON L5H 2E3 0.21km -
Posta
31 Lakeshore Road E, Unit 102, Mississauga, ON L5G 4V5 0.31km
-
Starbucks
111 Lakeshore Road W, Mississauga, ON L5H 1E9 0.18km -
Archtop Cafe
109 Lakeshore Road E, Port Credit, ON L5G 1E2 0.54km -
Timothy's World Of Coffee
129 Lakeshore Road E, Mississauga, ON L5G 1E5 0.66km
-
Hooper's Pharmacy
88 Lakeshore Road E, Mississauga, ON L5G 1E1 0.46km -
Loblaws
250 Lakeshore Road W, Mississauga, ON L5H 1G6 0.63km -
Shoppers Drug Mart
321 Lakeshore Rd W, Mississauga, ON L5H 1G9 0.93km
-
Snug Harbour
14 Stavebank Road S, Mississauga, ON L5G 2T1 0.18km -
Chelsea Restaurant
7 John Street S, Mississauga, ON L5H 2E3 0.2km -
El Mariachi Tacos & Churros
121 Lakeshore Road W, Mississauga, ON L5H 2E3 0.2km
-
Newin Centre
2580 Shepard Avenue, Mississauga, ON L5A 4K3 4.22km -
Applewood Plaza
1077 N Service Rd, Applewood, ON L4Y 1A6 4.7km -
Westdale Mall Shopping Centre
1151 Dundas Street W, Mississauga, ON L5C 1C6 4.97km
-
Rabba Fine Foods Stores
92 Lakeshore Rd E, Mississauga, ON L5G 4S2 0.5km -
Bulk Barn
254 Lakeshore Road West, Mississauga, ON L5H 2P1 0.66km -
Loblaws
250 Lakeshore Road W, Mississauga, ON L5H 1G6 0.63km
-
LCBO
200 Lakeshore Road E, Mississauga, ON L5G 1G3 1.09km -
The Beer Store
420 Lakeshore Rd E, Mississauga, ON L5G 1H5 2.05km -
LCBO
3020 Elmcreek Road, Mississauga, ON L5B 4M3 4.27km
-
Peel Chrysler Fiat
212 Lakeshore Road W, Mississauga, ON L5H 1G6 0.54km -
Pioneer Petroleums
150 Lakeshore Road E, Mississauga, ON L5G 1E9 0.87km -
Lakeshore Auto Clinic
456 Lakeshore Road E, Mississauga, ON L5G 1J1 2.15km
-
Cineplex Odeon Corporation
100 City Centre Drive, Mississauga, ON L5B 2C9 6.49km -
Central Parkway Cinema
377 Burnhamthorpe Road E, Central Parkway Mall, Mississauga, ON L5A 3Y1 6.7km -
Cinéstarz
377 Burnhamthorpe Road E, Mississauga, ON L4Z 1C7 6.85km
-
Lorne Park Library
1474 Truscott Drive, Mississauga, ON L5J 1Z2 3.96km -
Lakeview Branch Library
1110 Atwater Avenue, Mississauga, ON L5E 1M9 4.22km -
Cooksville Branch Library
3024 Hurontario Street, Mississauga, ON L5B 4M4 4.35km
-
Pinewood Medical Centre
1471 Hurontario Street, Mississauga, ON L5G 3H5 1.89km -
Fusion Hair Therapy
33 City Centre Drive, Suite 680, Mississauga, ON L5B 2N5 6.68km -
Trillium Health Centre - Toronto West Site
150 Sherway Drive, Toronto, ON M9C 1A4 6.95km
-
Lakefront Promenade Park
at Lakefront Promenade, Mississauga ON L5G 1N3 2.77km -
Jack Darling Memorial Park
1180 Lakeshore Rd W, Mississauga ON L5H 1J4 3.04km -
Marie Curtis Park
40 2nd St, Etobicoke ON M8V 2X3 5.57km
-
RBC Royal Bank
1730 Lakeshore Rd W (Lakeshore), Mississauga ON L5J 1J5 4.63km -
Scotiabank
3295 Kirwin Ave, Mississauga ON L5A 4K9 4.77km -
BMO Bank of Montreal
985 Dundas St E (at Tomken Rd), Mississauga ON L4Y 2B9 5.84km

