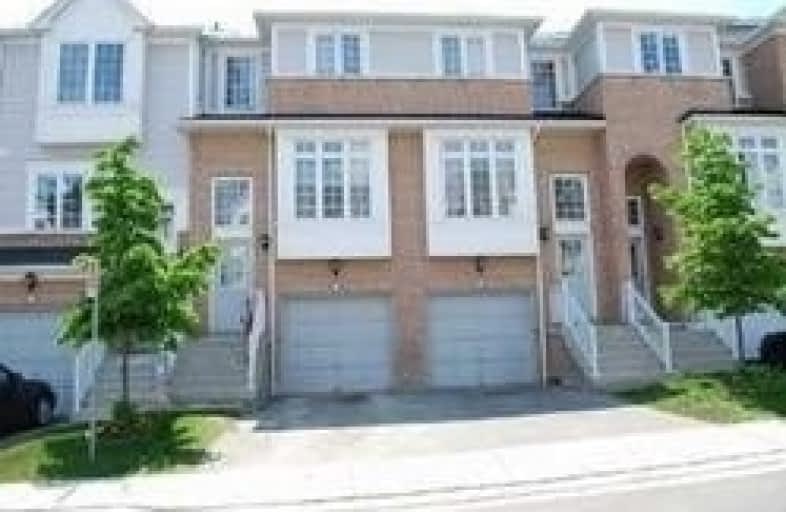Very Walkable
- Most errands can be accomplished on foot.
Good Transit
- Some errands can be accomplished by public transportation.
Bikeable
- Some errands can be accomplished on bike.

Elm Drive (Elementary)
Elementary: PublicMary Fix Catholic School
Elementary: CatholicSt Philip Elementary School
Elementary: CatholicFather Daniel Zanon Elementary School
Elementary: CatholicCashmere Avenue Public School
Elementary: PublicChris Hadfield P.S. (Elementary)
Elementary: PublicT. L. Kennedy Secondary School
Secondary: PublicJohn Cabot Catholic Secondary School
Secondary: CatholicThe Woodlands Secondary School
Secondary: PublicApplewood Heights Secondary School
Secondary: PublicSt Martin Secondary School
Secondary: CatholicFather Michael Goetz Secondary School
Secondary: Catholic-
The Wave Bar & Lounge
285 Enfield Place, Unit 100, Mississauga, ON L5B 3Y6 1.74km -
&Company Resto Bar
295 Enfield Place, Mississauga, ON L5B 3J4 1.78km -
Kelseys Original Roadhouse
3970 Grand Park Drive, Mississauga, ON L5B 4M6 1.79km
-
McDonald's
3025 Clayhill Rd., Mississauga, ON L5B 4J3 0.58km -
Tim Hortons
144 Dundas St W, Mississauga, ON L5B 1H9 0.58km -
Kunafa’s
3058 Hurontario Street, Mississauga, ON L5B 1N7 0.86km
-
GoodLife Fitness
3045 Mavis Rd, Mississauga, ON L5C 1T7 1.11km -
Apex Optimal Performance
3350 Wolfedale Rd, Mississauga, ON L5C 1W4 1.74km -
Habitual Fitness & Lifestyle
3611 Mavis Road, Units 12-15, Mississauga, ON L5C 1T7 1.82km
-
Shoppers Drug Mart
3052 Elmcreek Road, Unit 101, Mississauga, ON L5B 0L3 0.93km -
Shoppers Drug Mart
2470 Hurontario Street, Mississauga, ON L5B 1N4 1.13km -
Unicare Pharmacy
325 Central Parkway W, Unit 29, Mississauga, ON L5B 3X9 1.17km
-
Al-Omda Dundas Lounge
255 Dundas Street W, Mississauga, ON L5B 3B2 0.33km -
Shahyad Kababsara
255 Dundas Street W, Unit 7A, Mississauga, ON L5B 1V5 0.36km -
Tarboosh Restaurant
3050 Confederation Parkway, Mississauga, ON L5B 3Z6 0.47km
-
Newin Centre
2580 Shepard Avenue, Mississauga, ON L5A 4K3 1.12km -
Iona Square
1585 Mississauga Valley Boulevard, Mississauga, ON L5A 3W9 1.77km -
Square One
100 City Centre Dr, Mississauga, ON L5B 2C9 2.25km
-
Kabul Farms
255 Dundas Street W, Mississauga, ON L5B 3B2 0.33km -
Food Basics
2550 Hurontario Street, Mississauga, ON L5B 1N5 1.01km -
Charlie's West Indian Food Mart
3057 Hurontario Street, Mississauga, ON L5A 2G9 0.95km
-
LCBO
3020 Elmcreek Road, Mississauga, ON L5B 4M3 0.99km -
Scaddabush
209 Rathburn Road West, Mississauga, ON L5B 4E5 2.6km -
LCBO
65 Square One Drive, Mississauga, ON L5B 1M2 2.68km
-
Saudi’s Locks
Mississauga, ON L5B 3X7 0.85km -
Canadian Tire Gas+
3020 Mavis Road, Mississauga, ON L5C 1T8 1.28km -
Esso
3445 Hurontario Street, Mississauga, ON L5A 2H4 1.44km
-
Cineplex Odeon Corporation
100 City Centre Drive, Mississauga, ON L5B 2C9 2.04km -
Cineplex Cinemas Mississauga
309 Rathburn Road W, Mississauga, ON L5B 4C1 2.44km -
Central Parkway Cinema
377 Burnhamthorpe Road E, Central Parkway Mall, Mississauga, ON L5A 3Y1 2.8km
-
Cooksville Branch Library
3024 Hurontario Street, Mississauga, ON L5B 4M4 0.9km -
Central Library
301 Burnhamthorpe Road W, Mississauga, ON L5B 3Y3 1.78km -
Mississauga Valley Community Centre & Library
1275 Mississauga Valley Boulevard, Mississauga, ON L5A 3R8 2.33km
-
Fusion Hair Therapy
33 City Centre Drive, Suite 680, Mississauga, ON L5B 2N5 2.26km -
Pinewood Medical Centre
1471 Hurontario Street, Mississauga, ON L5G 3H5 2.94km -
Trillium Health Centre - Toronto West Site
150 Sherway Drive, Toronto, ON M9C 1A4 6.34km
-
John C. Price Park
Mississauga ON 1.22km -
Mississauga Valley Park
1275 Mississauga Valley Blvd, Mississauga ON L5A 3R8 2.08km -
Erindale Park
1695 Dundas St W (btw Mississauga Rd. & Credit Woodlands), Mississauga ON L5C 1E3 2.72km
-
Scotiabank
3295 Kirwin Ave, Mississauga ON L5A 4K9 0.95km -
Scotiabank
2 Robert Speck Pky (Hurontario), Mississauga ON L4Z 1H8 2.38km -
Scotiabank
100 City Centre Dr (in Square One), Mississauga ON L5B 2C9 2.25km
More about this building
View 280 Hillcrest Avenue, Mississauga- 2 bath
- 3 bed
- 1200 sqft
84-3030 Breakwater Court, Mississauga, Ontario • L5B 4N7 • Cooksville
- 2 bath
- 3 bed
- 1000 sqft
267-3030 Breakwater Court, Mississauga, Ontario • L5B 4N6 • Cooksville







