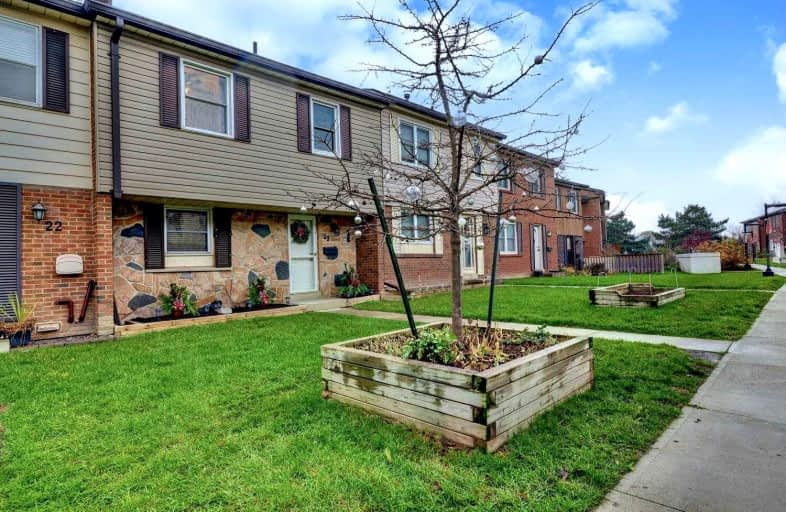Somewhat Walkable
- Some errands can be accomplished on foot.
Good Transit
- Some errands can be accomplished by public transportation.
Bikeable
- Some errands can be accomplished on bike.

Maple Wood Public School
Elementary: PublicSt John of the Cross School
Elementary: CatholicSt Richard School
Elementary: CatholicShelter Bay Public School
Elementary: PublicEdenwood Middle School
Elementary: PublicPlum Tree Park Public School
Elementary: PublicPeel Alternative West
Secondary: PublicPeel Alternative West ISR
Secondary: PublicWest Credit Secondary School
Secondary: PublicÉSC Sainte-Famille
Secondary: CatholicMeadowvale Secondary School
Secondary: PublicOur Lady of Mount Carmel Secondary School
Secondary: Catholic-
Rabba Fine Foods
2760 Derry Road West, Mississauga 0.34km -
Rabba
6720 Meadowvale Town Centre Circle, Mississauga 0.94km -
Metro
6677 Meadowvale Town Centre Circle, Mississauga 0.98km
-
The Beer Store
Meadowvale Town Centre, 6780 Meadowvale Town Centre Circle, Mississauga 0.85km -
Purple Skull Brewing Company
6780 Meadowvale Town Centre Circle, Mississauga 0.85km -
Wine Rack
6677 Meadowvale Town Centre Circle, Mississauga 0.99km
-
The Keystone Pub
2760 Derry Road West, Mississauga 0.36km -
Pizza Pizza
2760 Derry Road West, Mississauga 0.36km -
Manchester Arms
2760 Derry Road West, Mississauga 0.37km
-
Tim Hortons
7025 Millcreek Drive, Mississauga 0.93km -
Tim Hortons
6677 Meadowvale Town Centre Circle, Mississauga 0.99km -
Dicey Business Inc. (LLBO) - Escape Rooms and Board Game Cafe
6905 Millcreek Drive, Mississauga 1.02km
-
BMO Bank of Montreal
6780 Meadowvale Town Centre Circle, Mississauga 0.85km -
TD Canada Trust Branch and ATM
6760 Meadowvale Town Centre Circle, Mississauga 0.86km -
Vision Financial Systems
6900 Millcreek Drive, Mississauga 1.07km
-
Canadian Tire Gas+
6707 Winston Churchill Boulevard, Mississauga 0.92km -
Esso
7025 Millcreek Drive, Mississauga 0.94km -
Circle K
7025 Millcreek Drive, Mississauga 0.94km
-
Alliance Physio
107-6750 Winston Churchill Boulevard, Mississauga 0.87km -
Lake aquitaine exxercise circuit
2750 Aquitaine Avenue, Mississauga 0.98km -
Futures Gymnastics Centres
6991 Millcreek Drive Units 8-11, Mississauga 1.07km
-
Hunter's Green
2780 Gananoque Drive, Mississauga 0.33km -
Glen Eden Park
7205 Copenhagen Road, Mississauga 0.46km -
Hunter's Green
Mississauga 0.49km
-
Meadowvale Library
6655 Glen Erin Drive, Mississauga 1.11km -
Vista Free Little Library
101 Vista Boulevard, Mississauga 3.85km -
Streetsville Library
112 Queen Street South, Mississauga 4.13km
-
pain management clinic
6981 Millcreek Drive, Mississauga 0.98km -
Feet In Motion Foot Care & Orthotics
6855 Meadowvale Town Centre Circle Suite 324, Mississauga 1.02km -
Extra Mile Pharmacy & Medical Centre
6-2980 Crosscurrent Drive, Mississauga 1.06km
-
Glen Derry IDA Pharmacy
2760 Derry Road West #3, Mississauga 0.36km -
Danton Pharmacy
2-7025 Danton Promenade, Mississauga 0.66km -
Guardian - Maplewood Pharmacy
6-6700 Montevideo Road, Mississauga 0.71km
-
Danton Plaza
Mississauga 0.65km -
Aquitaine Plaza
6750 Winston Churchill B, Mississauga 0.89km -
Dollar Store
Mississauga 1.03km
-
The Keystone Pub
2760 Derry Road West, Mississauga 0.36km -
Lionheart British Pub & Restaurant
3221 Derry Road West, Mississauga 1.33km -
TaZa Grill + Bar
2501 Argentia Road, Mississauga 1.54km
For Sale
More about this building
View 2825 Gananoque Drive, Mississauga- 3 bath
- 4 bed
- 1200 sqft
44-5536 Montevideo Road, Mississauga, Ontario • L5N 2P4 • Meadowvale
- 3 bath
- 4 bed
- 1400 sqft
12-5536 Montevideo Road, Mississauga, Ontario • L5N 2P4 • Meadowvale
- 4 bath
- 4 bed
- 1200 sqft
73-7080 Copenhagen Road, Mississauga, Ontario • L5N 2C9 • Meadowvale
- 3 bath
- 4 bed
- 1200 sqft
60-7430 Copenhagen Road, Mississauga, Ontario • L5N 2C4 • Meadowvale






