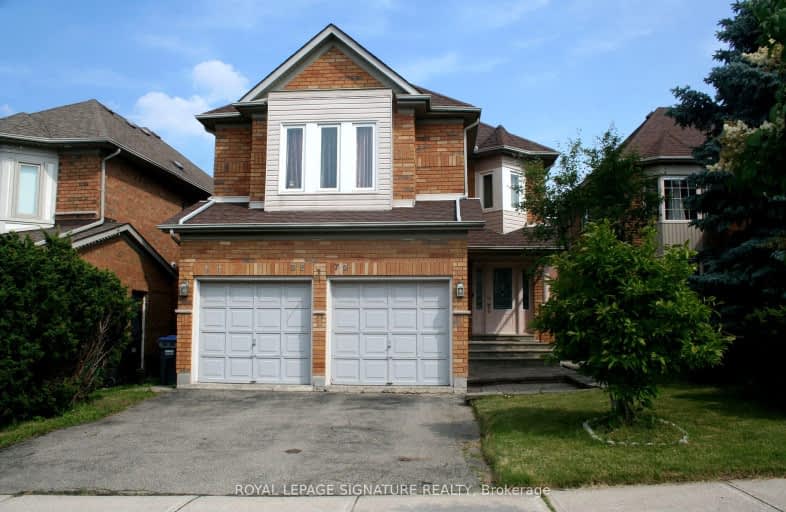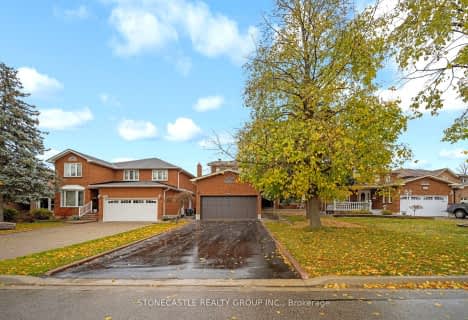Somewhat Walkable
- Some errands can be accomplished on foot.
Good Transit
- Some errands can be accomplished by public transportation.
Somewhat Bikeable
- Most errands require a car.

Our Lady of Mercy Elementary School
Elementary: CatholicMiddlebury Public School
Elementary: PublicCastlebridge Public School
Elementary: PublicDivine Mercy School
Elementary: CatholicVista Heights Public School
Elementary: PublicThomas Street Middle School
Elementary: PublicApplewood School
Secondary: PublicStreetsville Secondary School
Secondary: PublicSt. Joan of Arc Catholic Secondary School
Secondary: CatholicJohn Fraser Secondary School
Secondary: PublicStephen Lewis Secondary School
Secondary: PublicSt Aloysius Gonzaga Secondary School
Secondary: Catholic-
Sugar Maple Woods Park
0.85km -
McCarron Park
2.51km -
Lake Aquitaine Park
2750 Aquitaine Ave, Mississauga ON L5N 3S6 2.82km
-
RBC Royal Bank
2955 Hazelton Pl, Mississauga ON L5M 6J3 1.98km -
CIBC
5100 Erin Mills Pky (in Erin Mills Town Centre), Mississauga ON L5M 4Z5 2km -
BMO Bank of Montreal
2825 Eglinton Ave W (btwn Glen Erin Dr. & Plantation Pl.), Mississauga ON L5M 6J3 2.2km
- 2 bath
- 4 bed
- 3500 sqft
322 Queen Street South, Mississauga, Ontario • L5M 1M2 • Streetsville
- 3 bath
- 4 bed
- 2000 sqft
3080 Mission Hill Drive, Mississauga, Ontario • L5M 0C1 • Churchill Meadows
- 4 bath
- 4 bed
- 2000 sqft
5468 Fudge Terrace, Mississauga, Ontario • L5M 0A9 • Churchill Meadows
- 4 bath
- 4 bed
- 1500 sqft
5223 Ruperts Gate Drive, Mississauga, Ontario • L5M 5W3 • Central Erin Mills
- 4 bath
- 4 bed
- 3000 sqft
Upper-5914 Long Valley Road, Mississauga, Ontario • L5M 6J6 • Churchill Meadows
- 4 bath
- 4 bed
- 2000 sqft
5643 River Grove Avenue, Mississauga, Ontario • L5M 3V8 • East Credit
- 4 bath
- 4 bed
- 1500 sqft
4015 Coachman Circle North, Mississauga, Ontario • L5M 6Y5 • Churchill Meadows














