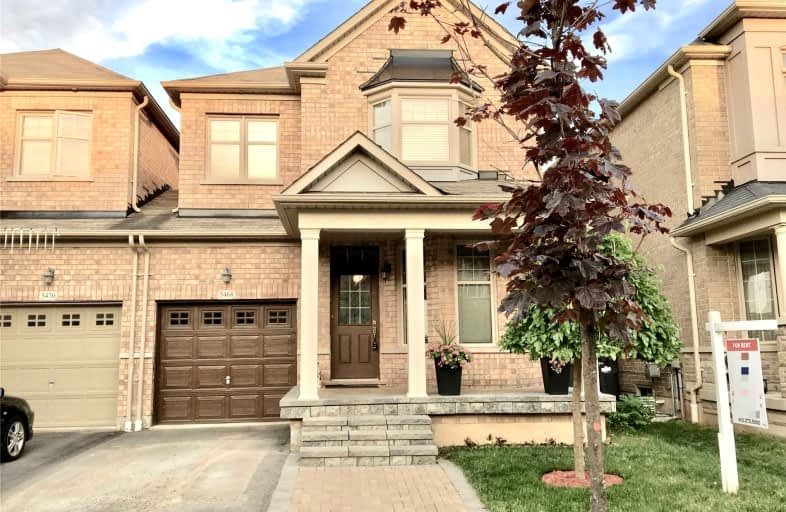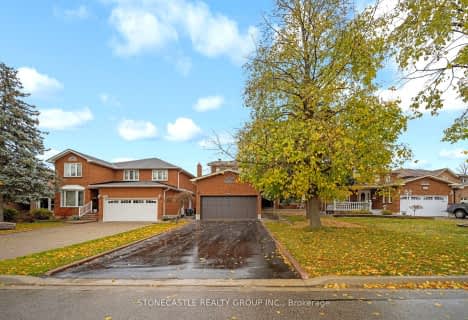Somewhat Walkable
- Some errands can be accomplished on foot.
Some Transit
- Most errands require a car.
Somewhat Bikeable
- Most errands require a car.

Divine Mercy School
Elementary: CatholicSt. Bernard of Clairvaux Catholic Elementary School
Elementary: CatholicMcKinnon Public School
Elementary: PublicErin Centre Middle School
Elementary: PublicThomas Street Middle School
Elementary: PublicOscar Peterson Public School
Elementary: PublicApplewood School
Secondary: PublicStreetsville Secondary School
Secondary: PublicSt. Joan of Arc Catholic Secondary School
Secondary: CatholicJohn Fraser Secondary School
Secondary: PublicStephen Lewis Secondary School
Secondary: PublicSt Aloysius Gonzaga Secondary School
Secondary: Catholic-
Churchill Meadows Community Common
3675 Thomas St, Mississauga ON 1.1km -
Castlebridge Park
Mississauga ON 1.53km -
McCarron Park
1.69km
-
TD Bank Financial Group
5626 10th Line W, Mississauga ON L5M 7L9 1.15km -
BMO Bank of Montreal
2825 Eglinton Ave W (btwn Glen Erin Dr. & Plantation Pl.), Mississauga ON L5M 6J3 1.3km -
TD Bank Financial Group
1177 Central Pky W (at Golden Square), Mississauga ON L5C 4P3 5.71km
- 3 bath
- 4 bed
- 2000 sqft
3080 Mission Hill Drive, Mississauga, Ontario • L5M 0C1 • Churchill Meadows
- 3 bath
- 4 bed
- 2000 sqft
5099 Nestling Grove East, Mississauga, Ontario • L5M 0L3 • Churchill Meadows
- 3 bath
- 4 bed
- 2000 sqft
3905 Arvona Place, Mississauga, Ontario • L5M 0Y5 • Churchill Meadows
- 4 bath
- 4 bed
- 1500 sqft
4015 Coachman Circle North, Mississauga, Ontario • L5M 6Y5 • Churchill Meadows
- 3 bath
- 4 bed
- 2000 sqft
3459 Jorie Crescent, Mississauga, Ontario • L5M 7G6 • Churchill Meadows
- 3 bath
- 4 bed
- 1500 sqft
5409 Tenth Line West, Mississauga, Ontario • L5M 0V7 • Churchill Meadows
- 3 bath
- 4 bed
- 1500 sqft
3054 Caulfield Crescent, Mississauga, Ontario • L5M 6J7 • Churchill Meadows
- 3 bath
- 4 bed
- 1500 sqft
Upper-4698 Colombo Crescent, Mississauga, Ontario • L5M 7R4 • Churchill Meadows
- 4 bath
- 4 bed
- 3000 sqft
3120 Velmar Drive, Mississauga, Ontario • L5M 6V8 • Churchill Meadows













