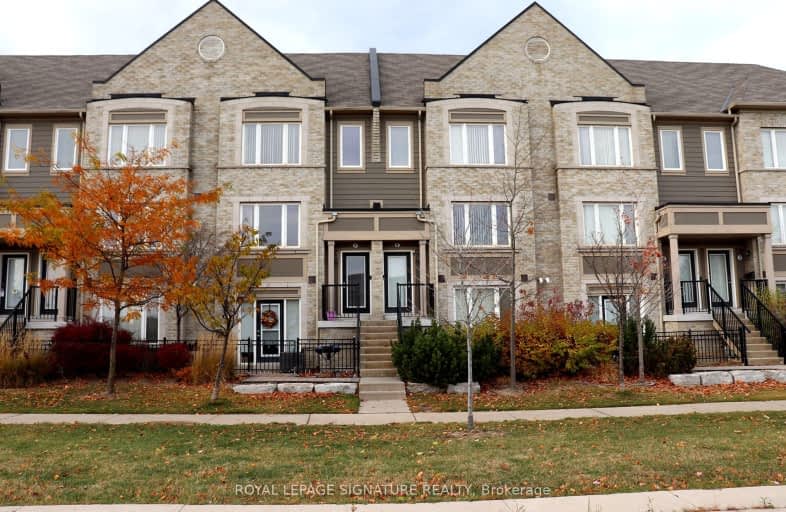Car-Dependent
- Most errands require a car.
Good Transit
- Some errands can be accomplished by public transportation.
Bikeable
- Some errands can be accomplished on bike.

Middlebury Public School
Elementary: PublicDivine Mercy School
Elementary: CatholicCredit Valley Public School
Elementary: PublicArtesian Drive Public School
Elementary: PublicErin Centre Middle School
Elementary: PublicOscar Peterson Public School
Elementary: PublicApplewood School
Secondary: PublicStreetsville Secondary School
Secondary: PublicLoyola Catholic Secondary School
Secondary: CatholicJohn Fraser Secondary School
Secondary: PublicStephen Lewis Secondary School
Secondary: PublicSt Aloysius Gonzaga Secondary School
Secondary: Catholic-
Sugar Maple Woods Park
1.23km -
O'Connor park
Bala Dr, Mississauga ON 1.89km -
Pheasant Run Park
4160 Pheasant Run, Mississauga ON L5L 2C4 1.91km
-
RBC Royal Bank
2955 Hazelton Pl, Mississauga ON L5M 6J3 0.28km -
BMO Bank of Montreal
2825 Eglinton Ave W (btwn Glen Erin Dr. & Plantation Pl.), Mississauga ON L5M 6J3 0.29km -
TD Bank Financial Group
2955 Eglinton Ave W (Eglington Rd), Mississauga ON L5M 6J3 0.32km
More about this building
View 2875 Hazelton Place, Mississauga- 3 bath
- 2 bed
- 1200 sqft
95-3050 Erin Centre Boulevard, Mississauga, Ontario • L5M 0P5 • Churchill Meadows
- 3 bath
- 2 bed
- 1200 sqft
23-4991 Rathkeale Road Road East, Mississauga, Ontario • L5V 2G9 • East Credit
- 3 bath
- 3 bed
- 1200 sqft
114-4950 Winston Churchill Boulevard, Mississauga, Ontario • L5M 8E4 • Churchill Meadows
- 2 bath
- 2 bed
- 1000 sqft
09-3250 Bentley Drive, Mississauga, Ontario • L5M 0P7 • Churchill Meadows
- — bath
- — bed
- — sqft
84-5650 Winston Churchill Boulevard, Mississauga, Ontario • L5M 0L7 • Churchill Meadows
- 3 bath
- 2 bed
- 1000 sqft
01-5625 Oscar Peterson Boulevard, Mississauga, Ontario • L5M 0T2 • Churchill Meadows
- — bath
- — bed
- — sqft
147-5260 McFarren Boulevard, Mississauga, Ontario • L5M 7J4 • Central Erin Mills
- 3 bath
- 4 bed
- 1200 sqft
51-3500 Glen Erin Drive, Mississauga, Ontario • L5L 1W6 • Erin Mills
- 1 bath
- 2 bed
- 700 sqft
161-4975 Southampton Drive, Mississauga, Ontario • L5M 8C9 • Churchill Meadows
- 2 bath
- 3 bed
- 1400 sqft
151-55 Lunar Crescent, Mississauga, Ontario • L5M 2R2 • Streetsville














