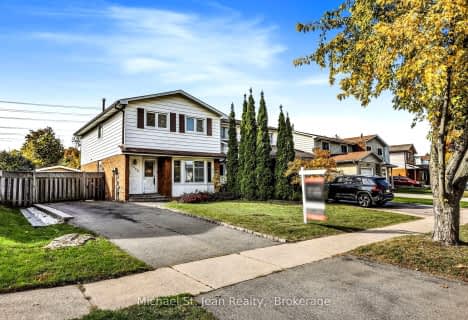
St Clare School
Elementary: Catholic
0.65 km
All Saints Catholic School
Elementary: Catholic
1.49 km
St Rose of Lima Separate School
Elementary: Catholic
1.92 km
Erin Mills Middle School
Elementary: Public
1.41 km
Credit Valley Public School
Elementary: Public
1.16 km
Artesian Drive Public School
Elementary: Public
1.21 km
Applewood School
Secondary: Public
3.52 km
Erindale Secondary School
Secondary: Public
3.06 km
Streetsville Secondary School
Secondary: Public
4.10 km
Loyola Catholic Secondary School
Secondary: Catholic
2.08 km
John Fraser Secondary School
Secondary: Public
2.05 km
St Aloysius Gonzaga Secondary School
Secondary: Catholic
1.75 km


