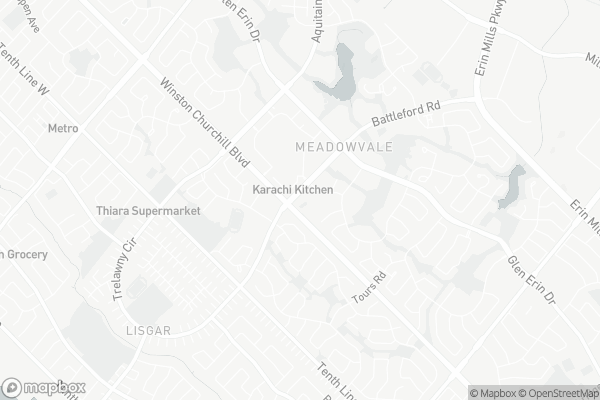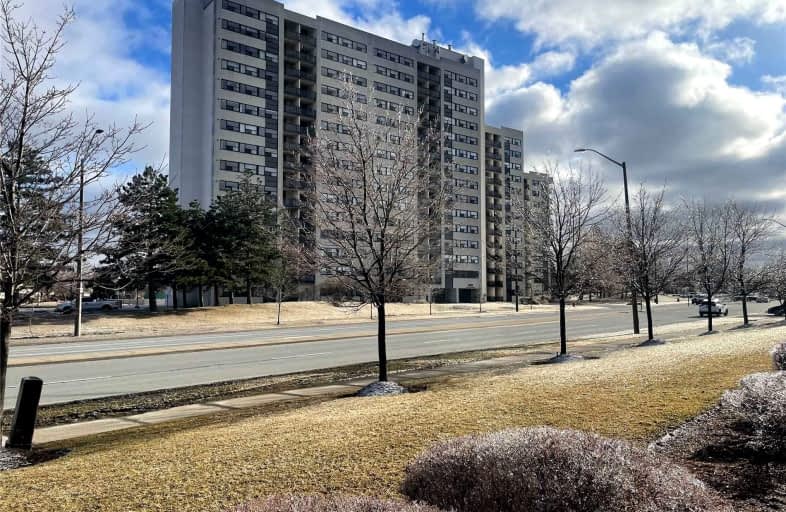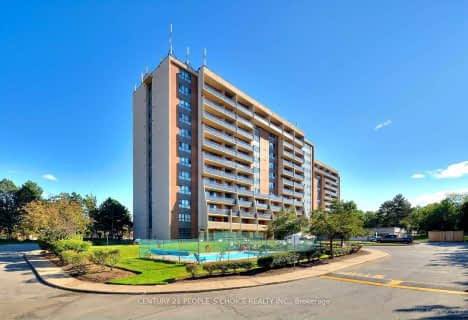Car-Dependent
- Most errands require a car.
Good Transit
- Some errands can be accomplished by public transportation.
Bikeable
- Some errands can be accomplished on bike.

Peel Alternative - West Elementary
Elementary: PublicMiller's Grove School
Elementary: PublicPlowman's Park Public School
Elementary: PublicShelter Bay Public School
Elementary: PublicSettler's Green Public School
Elementary: PublicEdenwood Middle School
Elementary: PublicPeel Alternative West
Secondary: PublicPeel Alternative West ISR
Secondary: PublicWest Credit Secondary School
Secondary: PublicMeadowvale Secondary School
Secondary: PublicStephen Lewis Secondary School
Secondary: PublicOur Lady of Mount Carmel Secondary School
Secondary: Catholic-
Metro
6677 Meadowvale Town Centre Circle, Mississauga 0.48km -
Rabba
6720 Meadowvale Town Centre Circle, Mississauga 0.53km -
Rabba Fine Foods
2760 Derry Road West, Mississauga 1.58km
-
LCBO
6975 Meadowvale Town Centre Circle, Mississauga 0.28km -
Wine Rack
6677 Meadowvale Town Centre Circle, Mississauga 0.47km -
The Beer Store
Meadowvale Town Centre, 6780 Meadowvale Town Centre Circle, Mississauga 0.62km
-
Burrito Boyz
6560 Meadowvale Town Centre Circle, Mississauga 0.08km -
Karachi Kitchen
6560 Meadowvale Town Centre Circle, Mississauga 0.08km -
Pho Mi 289
6550 Meadowvale Town Centre Circle, Mississauga 0.11km
-
McDonald's
6650 Meadowvale Town Centre Circle, Mississauga 0.28km -
I Heart Boba
6677 Meadowvale Town Centre Circle, Mississauga 0.43km -
Tim Hortons
6677 Meadowvale Town Centre Circle, Mississauga 0.48km
-
CIBC Branch with ATM
6975 Meadowvale Town Centre Circle Unit N1, Mississauga 0.28km -
TD Canada Trust Branch and ATM
6760 Meadowvale Town Centre Circle, Mississauga 0.6km -
BMO Bank of Montreal
6780 Meadowvale Town Centre Circle, Mississauga 0.62km
-
Petro-Canada
6536 Winston Churchill Boulevard, Mississauga 0.12km -
Canadian Tire Gas+
6707 Winston Churchill Boulevard, Mississauga 0.57km -
Petro-Canada & Car Wash
6400 Erin Mills Parkway, Mississauga 1.39km
-
GoodLife Fitness Mississauga Meadowvale Town Centre
6875 Meadowvale Town Centre Circle, Mississauga 0.37km -
Alliance Physio
107-6750 Winston Churchill Boulevard, Mississauga 0.71km -
Lake aquitaine exxercise circuit
2750 Aquitaine Avenue, Mississauga 0.83km
For Sale
More about this building
View 2900 Battleford Road, Mississauga- 2 bath
- 2 bed
- 1000 sqft
307-3075 Thomas Street, Mississauga, Ontario • L5M 0M4 • Churchill Meadows
- 1 bath
- 2 bed
- 1000 sqft
614-6720 Glen Erin Drive, Mississauga, Ontario • L5N 3K8 • Meadowvale
- 2 bath
- 2 bed
- 900 sqft
310-2929 Aquitaine Avenue, Mississauga, Ontario • L5N 2C7 • Meadowvale
- 2 bath
- 2 bed
- 900 sqft
208-5705 Long Valley Road, Mississauga, Ontario • L5M 0M3 • Churchill Meadows
- 2 bath
- 2 bed
- 900 sqft
1703-4633 Glen Erin Drive, Mississauga, Ontario • L5M 0Y6 • Central Erin Mills







