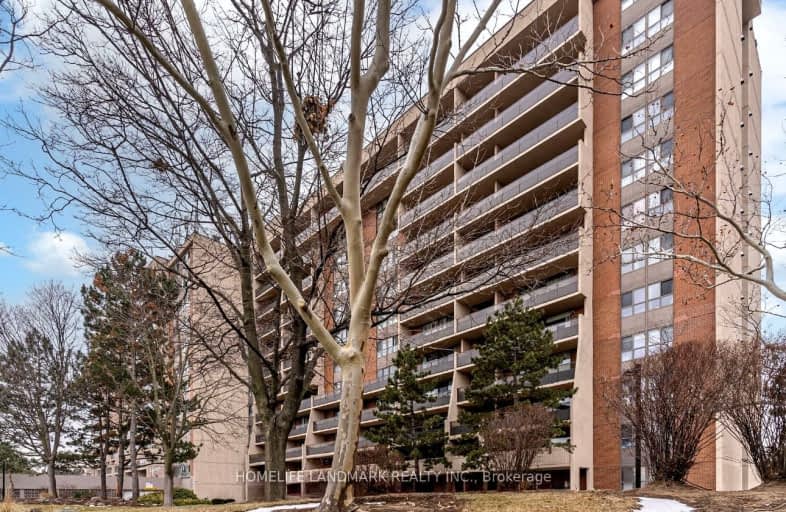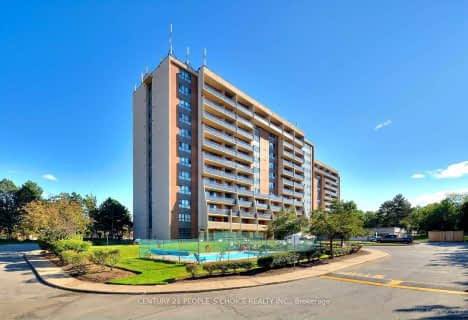Car-Dependent
- Most errands require a car.
Good Transit
- Some errands can be accomplished by public transportation.
Bikeable
- Some errands can be accomplished on bike.

Peel Alternative - West Elementary
Elementary: PublicMaple Wood Public School
Elementary: PublicSt John of the Cross School
Elementary: CatholicShelter Bay Public School
Elementary: PublicEdenwood Middle School
Elementary: PublicPlum Tree Park Public School
Elementary: PublicPeel Alternative West
Secondary: PublicPeel Alternative West ISR
Secondary: PublicWest Credit Secondary School
Secondary: PublicMeadowvale Secondary School
Secondary: PublicStephen Lewis Secondary School
Secondary: PublicOur Lady of Mount Carmel Secondary School
Secondary: Catholic-
Rabba
6720 Meadowvale Town Centre Circle, Mississauga 0.12km -
Metro
6677 Meadowvale Town Centre Circle, Mississauga 0.25km -
Rabba Fine Foods
2760 Derry Road West, Mississauga 1.01km
-
The Beer Store
Meadowvale Town Centre, 6780 Meadowvale Town Centre Circle, Mississauga 0.2km -
Purple Skull Brewing Company
6780 Meadowvale Town Centre Circle, Mississauga 0.21km -
Wine Rack
6677 Meadowvale Town Centre Circle, Mississauga 0.23km
-
Mr.Sub
6740 Meadowvale Town Centre Circle, Mississauga 0.08km -
KFC
6740 Meadowvale Town Centre Circle, Mississauga 0.08km -
Wok This Way
6740 Meadowvale Town Centre Circle, Mississauga 0.09km
-
Tim Hortons
6677 Meadowvale Town Centre Circle, Mississauga 0.25km -
I Heart Boba
6677 Meadowvale Town Centre Circle, Mississauga 0.26km -
McDonald's
6650 Meadowvale Town Centre Circle, Mississauga 0.37km
-
TD Canada Trust Branch and ATM
6760 Meadowvale Town Centre Circle, Mississauga 0.15km -
BMO Bank of Montreal
6780 Meadowvale Town Centre Circle, Mississauga 0.21km -
CIBC Branch with ATM
6975 Meadowvale Town Centre Circle Unit N1, Mississauga 0.44km
-
Canadian Tire Gas+
6707 Winston Churchill Boulevard, Mississauga 0.1km -
Petro-Canada
6536 Winston Churchill Boulevard, Mississauga 0.65km -
Esso
7025 Millcreek Drive, Mississauga 1.56km
-
Alliance Physio
107-6750 Winston Churchill Boulevard, Mississauga 0.2km -
GoodLife Fitness Mississauga Meadowvale Town Centre
6875 Meadowvale Town Centre Circle, Mississauga 0.34km -
Lake aquitaine exxercise circuit
2750 Aquitaine Avenue, Mississauga 0.64km
-
Hunter's Green
Mississauga 0.5km -
Hunter's Green
2780 Gananoque Drive, Mississauga 0.64km -
Eden Woods Park
6647 Tenth Line West, Mississauga 0.68km
-
Meadowvale Library
6655 Glen Erin Drive, Mississauga 0.61km -
Vista Free Little Library
101 Vista Boulevard, Mississauga 3.25km -
Churchill Meadows Library
3801 Thomas Street, Mississauga 3.65km
-
Feet In Motion Foot Care & Orthotics
6855 Meadowvale Town Centre Circle Suite 324, Mississauga 0.37km -
Trelawny Medical Centre
3899 Trelawny Circle, Mississauga 0.83km -
Dr. Graham
3080 Windwood Drive, Mississauga 1.41km
-
Meadowvale Pharmacy
6750 Winston Churchill, Mississauga 0.2km -
Meadowvale Professional Centre Pharmacy
6855 Meadowvale Town Centre Circle, Mississauga 0.37km -
Shoppers Drug Mart
6975 Meadowvale Town Centre Circle, Mississauga 0.52km
-
Aquitaine Plaza
6750 Winston Churchill B, Mississauga 0.22km -
Dollar Store
Mississauga 0.29km -
Meadowvale Town Centre
6677 Meadowvale Town Centre Circle, Mississauga 0.29km
-
The Keystone Pub
2760 Derry Road West, Mississauga 1.04km -
Lionheart British Pub & Restaurant
3221 Derry Road West, Mississauga 1.37km -
alvin
2771 Andorra Circle, Mississauga 1.56km
For Rent
More about this building
View 2929 Aquitaine Avenue, Mississauga- 2 bath
- 2 bed
- 1000 sqft
307-3075 Thomas Street, Mississauga, Ontario • L5M 0M4 • Churchill Meadows
- 1 bath
- 2 bed
- 1000 sqft
614-6720 Glen Erin Drive, Mississauga, Ontario • L5N 3K8 • Meadowvale
- 2 bath
- 2 bed
- 900 sqft
310-2929 Aquitaine Avenue, Mississauga, Ontario • L5N 2C7 • Meadowvale
- 2 bath
- 2 bed
- 900 sqft
208-5705 Long Valley Road, Mississauga, Ontario • L5M 0M3 • Churchill Meadows
- 2 bath
- 2 bed
- 900 sqft
1703-4633 Glen Erin Drive, Mississauga, Ontario • L5M 0Y6 • Central Erin Mills







