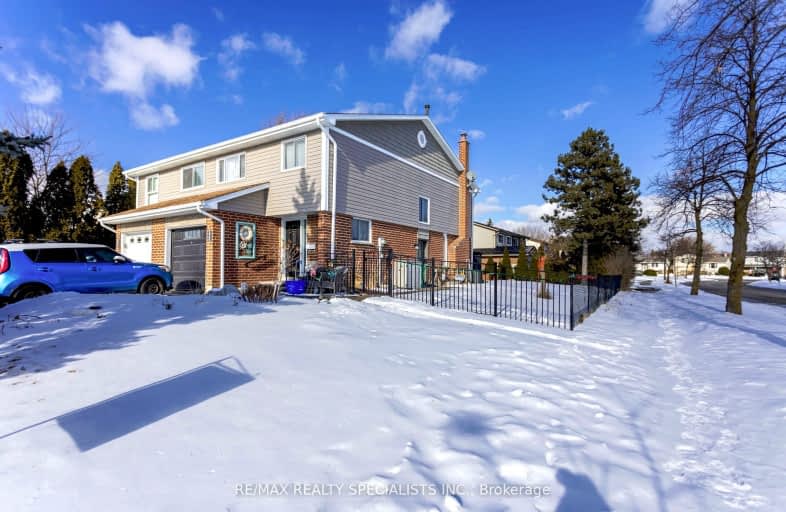Somewhat Walkable
- Some errands can be accomplished on foot.
69
/100
Good Transit
- Some errands can be accomplished by public transportation.
63
/100
Bikeable
- Some errands can be accomplished on bike.
53
/100

Maple Wood Public School
Elementary: Public
0.89 km
St John of the Cross School
Elementary: Catholic
0.87 km
St Richard School
Elementary: Catholic
0.77 km
Shelter Bay Public School
Elementary: Public
0.37 km
Edenwood Middle School
Elementary: Public
0.91 km
Plum Tree Park Public School
Elementary: Public
0.70 km
Peel Alternative West
Secondary: Public
1.65 km
Peel Alternative West ISR
Secondary: Public
1.67 km
West Credit Secondary School
Secondary: Public
1.70 km
ÉSC Sainte-Famille
Secondary: Catholic
3.48 km
Meadowvale Secondary School
Secondary: Public
1.11 km
Our Lady of Mount Carmel Secondary School
Secondary: Catholic
1.40 km
-
Cordingley Park
6550 Saratoga Way (Saratoga Way & Amber Glen Drive), Mississauga ON L5N 7V9 2.66km -
O'Connor park
Bala Dr, Mississauga ON 4.28km -
Manor Hill Park
Ontario 4.76km
-
Scotiabank
7540 Winston Churchill Blvd, Mississauga ON L5N 8E1 1.95km -
Localcoin Bitcoin ATM - Stop & Shop
5030 10th Line W, Mississauga ON L5M 7Z5 5.91km -
TD Bank Financial Group
728 Bristol Rd W (at Mavis Rd.), Mississauga ON L5R 4A3 7.17km


