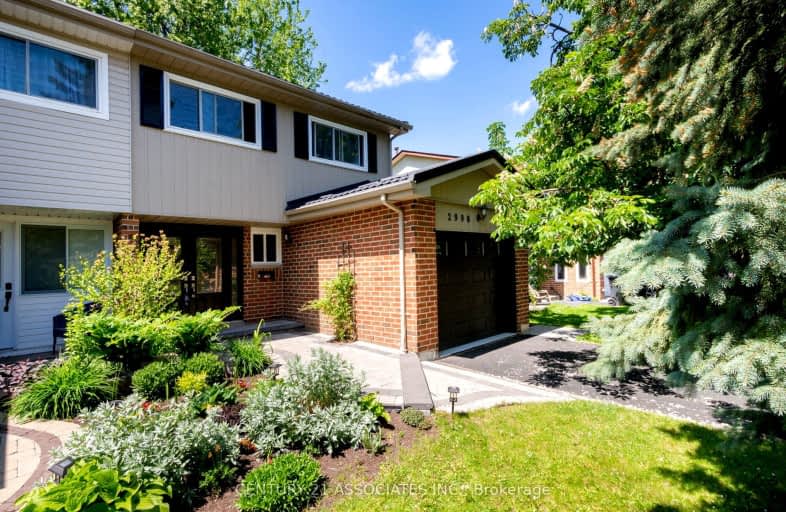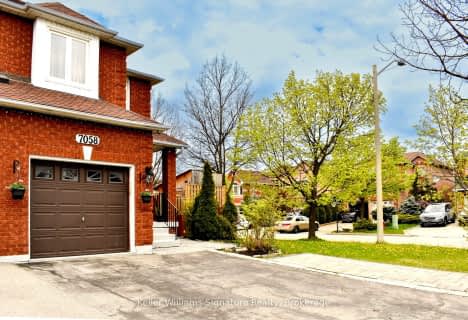Car-Dependent
- Most errands require a car.
Good Transit
- Some errands can be accomplished by public transportation.
Bikeable
- Some errands can be accomplished on bike.

Maple Wood Public School
Elementary: PublicSt John of the Cross School
Elementary: CatholicSt Richard School
Elementary: CatholicShelter Bay Public School
Elementary: PublicEdenwood Middle School
Elementary: PublicPlum Tree Park Public School
Elementary: PublicPeel Alternative West
Secondary: PublicPeel Alternative West ISR
Secondary: PublicWest Credit Secondary School
Secondary: PublicÉSC Sainte-Famille
Secondary: CatholicMeadowvale Secondary School
Secondary: PublicOur Lady of Mount Carmel Secondary School
Secondary: Catholic-
Lake Aquitaine Park
2750 Aquitaine Ave, Mississauga ON L5N 3S6 1.13km -
O'Connor park
Bala Dr, Mississauga ON 4.3km -
Quenippenon Meadows Community Park
2625 Erin Centre Blvd, Mississauga ON L5M 5P5 5.22km
-
Scotiabank
3295 Derry Rd W (at Tenth Line. W), Mississauga ON L5N 7L7 1.06km -
TD Bank Financial Group
5626 10th Line W, Mississauga ON L5M 7L9 3.65km -
RBC Royal Bank
2955 Hazelton Pl, Mississauga ON L5M 6J3 5.48km
- 4 bath
- 4 bed
- 1500 sqft
7058 Stoneywood Way North, Mississauga, Ontario • L5N 6Y5 • Lisgar
- 3 bath
- 4 bed
- 1500 sqft
2959 Saint Malo Circle, Mississauga, Ontario • L5N 1S8 • Meadowvale








