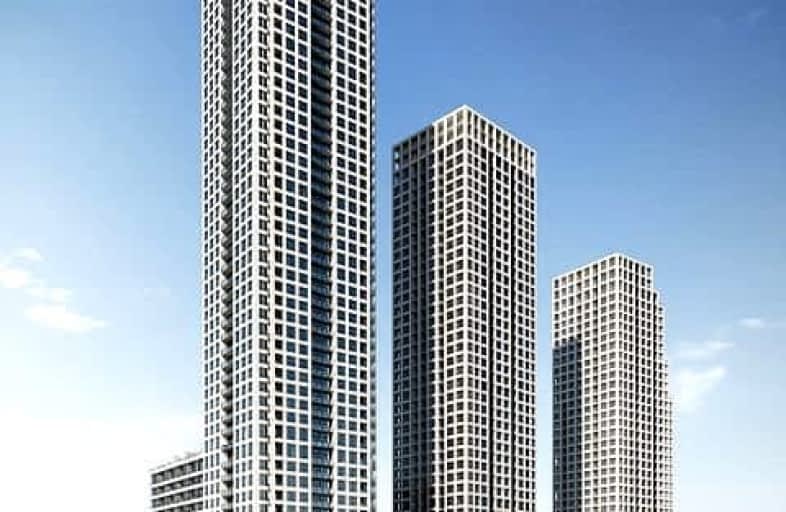Very Walkable
- Most errands can be accomplished on foot.
Excellent Transit
- Most errands can be accomplished by public transportation.
Bikeable
- Some errands can be accomplished on bike.

Sts. Peter & Paul Catholic School
Elementary: CatholicCanadian Martyrs School
Elementary: CatholicFairview Public School
Elementary: PublicThe Valleys Senior Public School
Elementary: PublicThornwood Public School
Elementary: PublicBishop Scalabrini School
Elementary: CatholicT. L. Kennedy Secondary School
Secondary: PublicJohn Cabot Catholic Secondary School
Secondary: CatholicThe Woodlands Secondary School
Secondary: PublicApplewood Heights Secondary School
Secondary: PublicPhilip Pocock Catholic Secondary School
Secondary: CatholicFather Michael Goetz Secondary School
Secondary: Catholic-
Mississauga Valley Park
1275 Mississauga Valley Blvd, Mississauga ON L5A 3R8 0.65km -
Staghorn Woods Park
855 Ceremonial Dr, Mississauga ON 4.11km -
Sawmill Creek
Sawmill Valley & Burnhamthorpe, Mississauga ON 6km
-
TD Bank Financial Group
100 City Centre Dr (in Square One Shopping Centre), Mississauga ON L5B 2C9 0.93km -
TD Bank Financial Group
2580 Hurontario St, Mississauga ON L5B 1N5 1.75km -
BMO Bank of Montreal
985 Dundas St E (at Tomken Rd), Mississauga ON L4Y 2B9 3.13km
For Sale
- 1 bath
- 3 bed
- 1000 sqft
1806-530 Lolita Gardens, Mississauga, Ontario • L5A 3T2 • Mississauga Valleys














