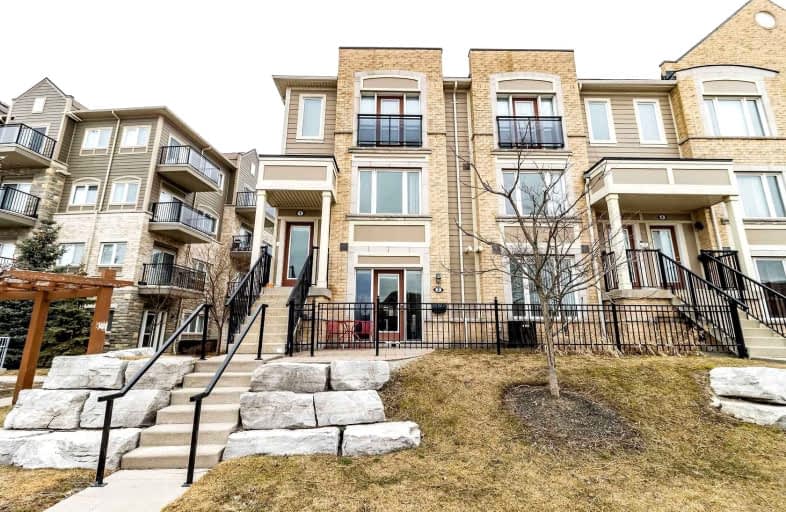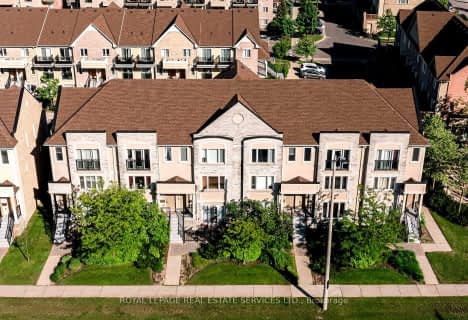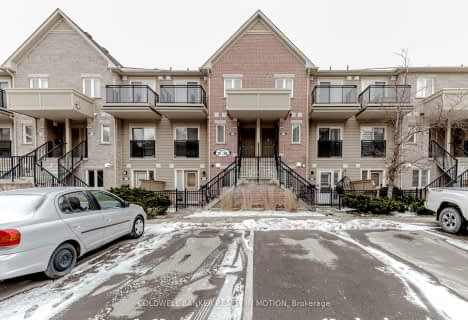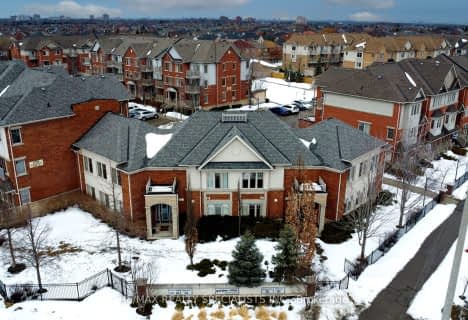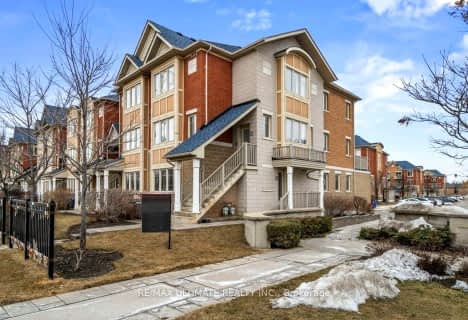Somewhat Walkable
- Some errands can be accomplished on foot.
Good Transit
- Some errands can be accomplished by public transportation.
Bikeable
- Some errands can be accomplished on bike.

Divine Mercy School
Elementary: CatholicSt Sebastian Catholic Elementary School
Elementary: CatholicArtesian Drive Public School
Elementary: PublicMcKinnon Public School
Elementary: PublicErin Centre Middle School
Elementary: PublicOscar Peterson Public School
Elementary: PublicApplewood School
Secondary: PublicStreetsville Secondary School
Secondary: PublicSt. Joan of Arc Catholic Secondary School
Secondary: CatholicJohn Fraser Secondary School
Secondary: PublicStephen Lewis Secondary School
Secondary: PublicSt Aloysius Gonzaga Secondary School
Secondary: Catholic-
Sugar Maple Woods Park
1.21km -
Manor Hill Park
Ontario 2.41km -
Tom Chater Memorial Park
3195 the Collegeway, Mississauga ON L5L 4Z6 3.15km
-
TD Bank Financial Group
2955 Eglinton Ave W (Eglington Rd), Mississauga ON L5M 6J3 0.56km -
Scotiabank
5100 Erin Mills Pky (at Eglinton Ave W), Mississauga ON L5M 4Z5 1.12km -
Scotiabank
3000 Thomas St, Mississauga ON L5M 0R4 1.17km
More about this building
View 3010 Erin Centre Boulevard, Mississauga- 3 bath
- 2 bed
- 1200 sqft
102-3108 Eglinton Avenue West, Mississauga, Ontario • L5M 8C5 • Churchill Meadows
- 3 bath
- 2 bed
- 1000 sqft
83-3250 Bentley Drive, Mississauga, Ontario • L5M 0P7 • Churchill Meadows
- 2 bath
- 2 bed
- 800 sqft
#279-4975 Southampton Drive, Mississauga, Ontario • L5M 8C5 • Churchill Meadows
- 2 bath
- 3 bed
- 1200 sqft
39-3500 Glen Erin Drive, Mississauga, Ontario • L5L 1W6 • Erin Mills
- 2 bath
- 3 bed
- 1200 sqft
11-4600 Kimbermount Avenue, Mississauga, Ontario • L5M 5W7 • Central Erin Mills
- 1 bath
- 1 bed
- 600 sqft
59-3056 Eglinton Avenue West, Mississauga, Ontario • L5M 8E4 • Churchill Meadows
- 1 bath
- 1 bed
- 500 sqft
143-2891 Rio Court, Mississauga, Ontario • L5M 0S3 • Central Erin Mills
- 2 bath
- 3 bed
- 1200 sqft
02-3395 Thomas Street, Mississauga, Ontario • L5M 0P7 • Churchill Meadows
- 4 bath
- 3 bed
- 1400 sqft
14-3600 Colonial Drive, Mississauga, Ontario • L5L 5P5 • Erin Mills
- 2 bath
- 3 bed
- 1200 sqft
95-2945 Thomas Street, Mississauga, Ontario • L5M 6C1 • Central Erin Mills
- 2 bath
- 2 bed
- 1000 sqft
02-5025 Ninth Line, Mississauga, Ontario • L5M 0E9 • Churchill Meadows
- 2 bath
- 2 bed
- 1000 sqft
02-5025 Ninth Line, Mississauga, Ontario • L5M 0E9 • Churchill Meadows
