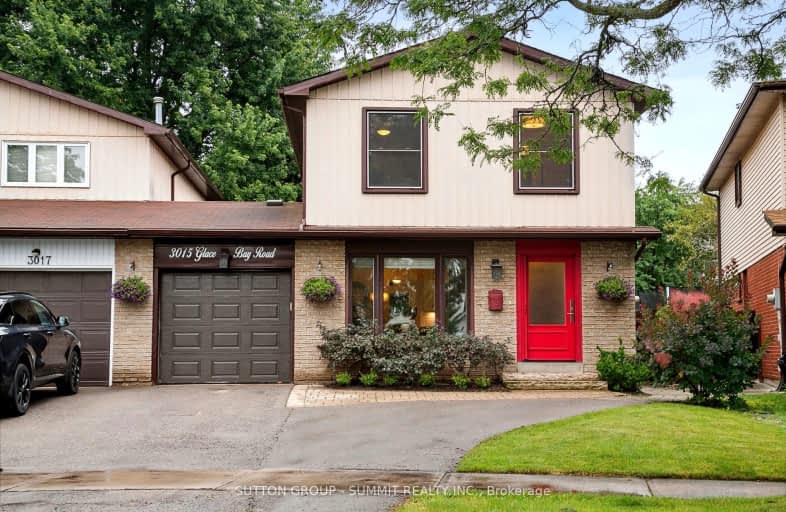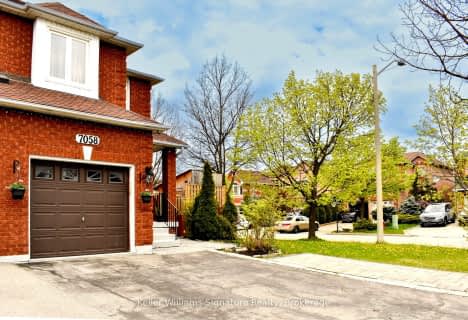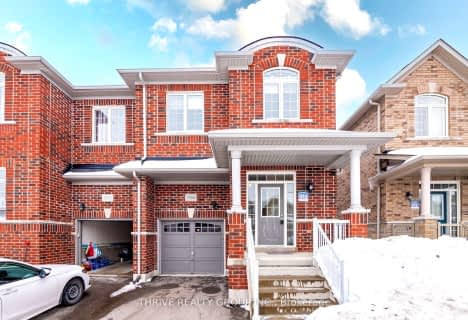Somewhat Walkable
- Some errands can be accomplished on foot.
Good Transit
- Some errands can be accomplished by public transportation.
Bikeable
- Some errands can be accomplished on bike.

Peel Alternative - West Elementary
Elementary: PublicMiller's Grove School
Elementary: PublicSt Edith Stein Elementary School
Elementary: CatholicPlowman's Park Public School
Elementary: PublicSt Elizabeth Seton School
Elementary: CatholicSettler's Green Public School
Elementary: PublicPeel Alternative West
Secondary: PublicApplewood School
Secondary: PublicPeel Alternative West ISR
Secondary: PublicWest Credit Secondary School
Secondary: PublicMeadowvale Secondary School
Secondary: PublicStephen Lewis Secondary School
Secondary: Public- 4 bath
- 4 bed
- 2000 sqft
3226 Forrestdale Circle, Mississauga, Ontario • L5N 6V4 • Lisgar
- 4 bath
- 4 bed
- 1500 sqft
7058 Stoneywood Way North, Mississauga, Ontario • L5N 6Y5 • Lisgar
- 4 bath
- 4 bed
- 2000 sqft
5492 Tenth Line West, Mississauga, Ontario • L5M 0G5 • Churchill Meadows
- 3 bath
- 4 bed
5504 Meadowcrest Avenue, Mississauga, Ontario • L5M 0V7 • Churchill Meadows
- 3 bath
- 4 bed
- 1500 sqft
2959 Saint Malo Circle, Mississauga, Ontario • L5N 1S8 • Meadowvale











