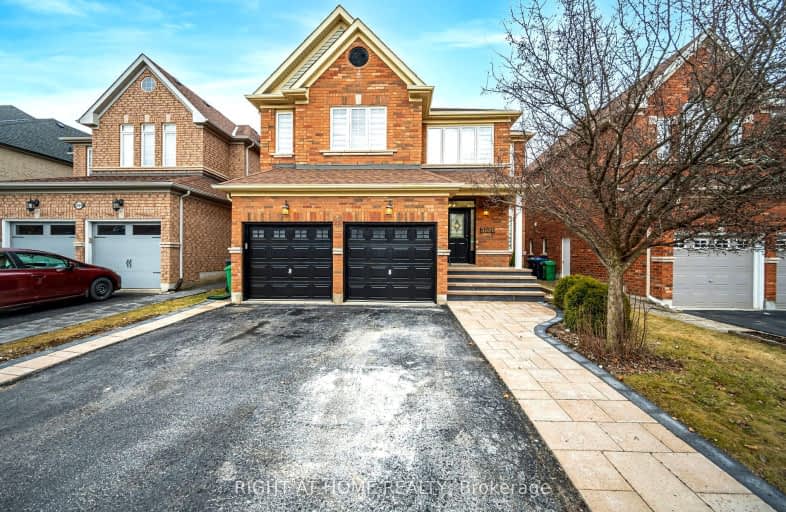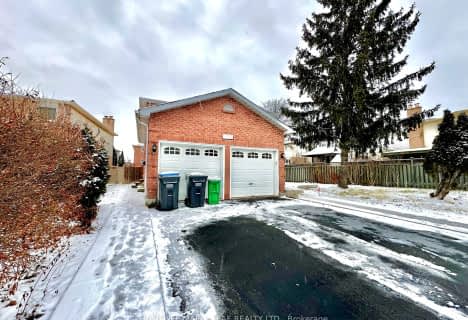
Somewhat Walkable
- Some errands can be accomplished on foot.
Good Transit
- Some errands can be accomplished by public transportation.
Somewhat Bikeable
- Most errands require a car.

Our Lady of Mercy Elementary School
Elementary: CatholicCastlebridge Public School
Elementary: PublicSt Faustina Elementary School
Elementary: CatholicMcKinnon Public School
Elementary: PublicRuth Thompson Middle School
Elementary: PublicChurchill Meadows Public School
Elementary: PublicApplewood School
Secondary: PublicWest Credit Secondary School
Secondary: PublicSt. Joan of Arc Catholic Secondary School
Secondary: CatholicJohn Fraser Secondary School
Secondary: PublicStephen Lewis Secondary School
Secondary: PublicSt Aloysius Gonzaga Secondary School
Secondary: Catholic-
Kelseys
6099 Erin Mills Parkway, Mississauga, ON L5N 0G5 2.02km -
Turtle Jack's Erin Mills
5100 Erin Mills Parkway, Mississauga, ON L5M 4Z5 2.21km -
Taps Public House
6570 Meadowvale Town Centre Circle, Mississauga, ON L5N 2R5 2.53km
-
Starbucks
3030 Thomas Street, Unit A407, Mississauga, ON L5M 0N7 0.49km -
Tim Hortons
5614 Tenth Line West, Mississauga, ON L5M 7L9 0.55km -
Tim Hortons
2991 Erin Centre Blvd, Mississauga, ON L5M 6B8 1.61km
-
Anytime Fitness
5602 Tenth Line W, Mississauga, ON L5M 7L9 0.62km -
GoodLife Fitness
5010 Glen Erin Dr, Mississauga, ON L5M 6J3 2.1km -
GoodLife Fitness
6875 Meadowvale Town Centre Circle, Mississauga, ON L5N 2W7 2.86km
-
Rexall
3010 Thomas Street, Mississauga, ON L5M 0R4 0.46km -
Loblaws
5010 Glen Erin Drive, Mississauga, ON L5M 6J3 2.1km -
Shoppers Drug Mart
5100 Erin Mills Pkwy, Mississauga, ON L5M 4Z5 2.24km
-
Lazeez Shawarma
5618 Tenth Line W, Unit E7, Mississauga, ON L5M 6V8 0.55km -
Laari Adda
3030 Thomas Street, Mississauga, ON L5M 0R4 0.43km -
Wild Wing
5606 Tenth Line W, Mississauga, ON L5M 7L9 0.52km
-
Brittany Glen
5632 10th Line W, Unit G1, Mississauga, ON L5M 7L9 0.55km -
Erin Mills Town Centre
5100 Erin Mills Parkway, Mississauga, ON L5M 4Z5 2.18km -
Meadowvale Town Centre
6677 Meadowvale Town Centre Cir, Mississauga, ON L5N 2R5 2.87km
-
Sobeys
5602 10th Line W, Mississauga, ON L5M 7L9 0.59km -
Longo's
5636 Glen Erin Drive, Mississauga, ON L5M 6B1 0.71km -
FreshCo
6040 Glen Erin Drive, Mississauga, ON L5N 3M4 1.28km
-
LCBO
5100 Erin Mills Parkway, Suite 5035, Mississauga, ON L5M 4Z5 2.34km -
LCBO
128 Queen Street S, Centre Plaza, Mississauga, ON L5M 1K8 2.79km -
LCBO
2458 Dundas Street W, Mississauga, ON L5K 1R8 6.44km
-
Circle K
5585 Winston Churchill Boulevard, Mississauga, ON L5M 7P6 0.51km -
Gill's Esso
5585 Winston Churchill Boulevard, Mississauga, ON L5M 7P6 0.5km -
Shell
2525 Thomas Street, Mississauga, ON L5M 5J3 1.45km
-
Cineplex Junxion
5100 Erin Mills Parkway, Unit Y0002, Mississauga, ON L5M 4Z5 2.21km -
Bollywood Unlimited
512 Bristol Road W, Unit 2, Mississauga, ON L5R 3Z1 6.97km -
Five Drive-In Theatre
2332 Ninth Line, Oakville, ON L6H 7G9 7.6km
-
Erin Meadows Community Centre
2800 Erin Centre Boulevard, Mississauga, ON L5M 6R5 1.83km -
Meadowvale Branch Library
6677 Meadowvale Town Centre Circle, Mississauga, ON L5N 2R5 2.84km -
Streetsville Library
112 Queen St S, Mississauga, ON L5M 1K8 2.93km
-
The Credit Valley Hospital
2200 Eglinton Avenue W, Mississauga, ON L5M 2N1 2.88km -
Fusion Hair Therapy
33 City Centre Drive, Suite 680, Mississauga, ON L5B 2N5 8.75km -
Mi Clinic
2690 Erin Centre Boulevard, Mississauga, ON L5M 5P5 1.85km
-
Churchill Meadows Community Common
3675 Thomas St, Mississauga ON 0.76km -
McCarron Park
2.07km -
Crawford Green Park
Glen Erin Dr, Mississauga ON 2.63km
-
TD Bank Financial Group
5626 10th Line W, Mississauga ON L5M 7L9 0.52km -
TD Bank Financial Group
2955 Eglinton Ave W (Eglington Rd), Mississauga ON L5M 6J3 2.21km -
TD Bank Financial Group
2200 Burnhamthorpe Rd W (at Erin Mills Pkwy), Mississauga ON L5L 5Z5 4.75km
- 5 bath
- 5 bed
- 3500 sqft
2666 Burnford Trail, Mississauga, Ontario • L5M 5E1 • Central Erin Mills
- 6 bath
- 5 bed
- 2500 sqft
5352 Snowbird Court, Mississauga, Ontario • L5M 0P9 • Central Erin Mills
- 5 bath
- 5 bed
- 3500 sqft
2857 Termini Terrace, Mississauga, Ontario • L5M 5S3 • Central Erin Mills






