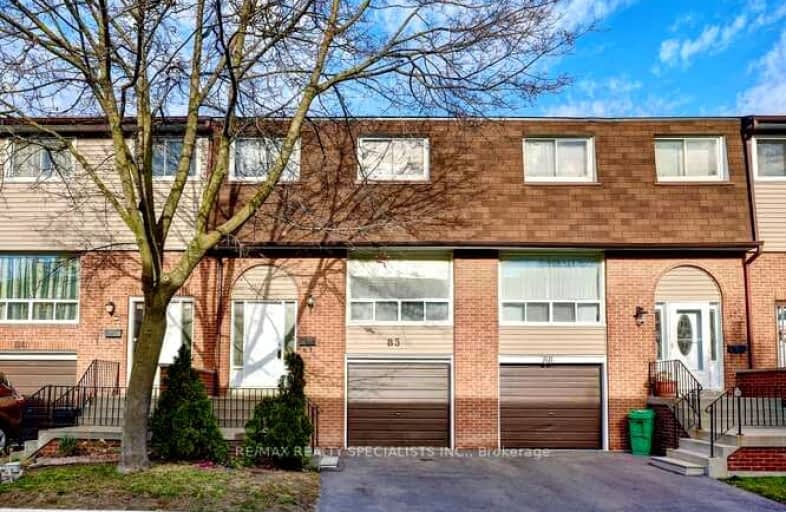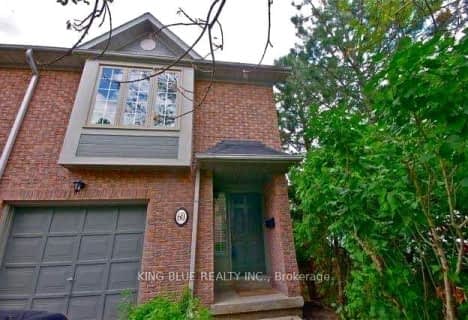Car-Dependent
- Almost all errands require a car.
Good Transit
- Some errands can be accomplished by public transportation.
Bikeable
- Some errands can be accomplished on bike.

The Woodlands
Elementary: PublicSt. John XXIII Catholic Elementary School
Elementary: CatholicHawthorn Public School
Elementary: PublicSt Jerome Separate School
Elementary: CatholicCashmere Avenue Public School
Elementary: PublicMcBride Avenue Public School
Elementary: PublicT. L. Kennedy Secondary School
Secondary: PublicErindale Secondary School
Secondary: PublicThe Woodlands Secondary School
Secondary: PublicLorne Park Secondary School
Secondary: PublicSt Martin Secondary School
Secondary: CatholicFather Michael Goetz Secondary School
Secondary: Catholic-
FreshCo
1151 Dundas Street West, Mississauga 0.65km -
Open market china mall
3090 Mavis Road, Mississauga 0.76km -
T&T Supermarket
715 Central Parkway West, Mississauga 1.78km
-
The Beer Store
3030 Erindale Station Road, Mississauga 0.52km -
Wine Rack
3045 Mavis Road, Mississauga 0.87km -
LCBO
3020 Elmcreek Road, Mississauga 1.01km
-
Cosimo's Cheese And Deli Ltd
1051 Dundas Street West, Mississauga 0.4km -
THE BURGER BROS (DUNDAS)
1059 Dundas Street West, Mississauga 0.42km -
Jameel Refreshment
Canada 0.42km
-
Boba Green Fresh Fruit Smoothies
1151 Dundas Street West, Mississauga 0.62km -
Heaven Sent
1151 Dundas Street West, Mississauga 0.62km -
LVLUP GAMES
833 Westlock Road Unit #9, Mississauga 0.65km
-
BMO Bank of Montreal
1151 Dundas Street West, Mississauga 0.62km -
TD Canada Trust Branch and ATM
3005 Mavis Road, Mississauga 0.81km -
President's Choice Financial Pavilion and ATM
3045 Mavis Road, Mississauga 0.89km
-
Petro-Canada & Car Wash
3011 Wolfedale Road, Mississauga 0.41km -
Propane Station
Canada, 715 Dundas Street West, Mississauga 0.63km -
Canadian Tire Gas+
3020 Mavis Road, Mississauga 0.74km
-
Planet Fitness
1151 Dundas Street West, Mississauga 0.52km -
Infitnity Fitness
3090 Mavis Road, Mississauga 0.67km -
Ontario Blue Jays - Clubhouse Training Centre
3350 Wolfedale Road, Mississauga 1.03km
-
Woodlands Meadows Park
Mississauga 0.45km -
Woodlands Meadow's Park
910 McBride Avenue, Mississauga 0.45km -
Huron Park
Mississauga 0.49km
-
Woodlands Library
3255 Erindale Station Road, Mississauga 0.79km -
University of Toronto Mississauga Library
Mississauga Road, Mississauga 2.17km -
University of Toronto Mississauga Library
3359 Mississauga Road, Mississauga 2.17km
-
Dr. S. Bansal
777 Dundas Street West, Mississauga 0.49km -
Erindale Medical Centre & Pharmacy
1101 McBride Avenue, Mississauga 0.91km -
ienvision health
2604 Crystalburn Avenue, Mississauga 1.26km
-
Greenfield Pharmacy
1053 Dundas Street West, Mississauga 0.4km -
Guardian Medi Plus Pharmacy 005
777 Dundas Street West, Mississauga 0.49km -
Kjk Pharmacy
6-1100 Dundas Street West, Mississauga 0.53km
-
Value Mobile
Westdale Mall, 1151 Dundas Street West, Mississauga 0.62km -
Westdale Lottery
1151 Dundas Street West, Mississauga 0.65km -
Erinpark Commercial Centre
1100 Central Parkway West, Mississauga 1.45km
-
Imax
Canada 3.57km -
Untitled Spaces at Square One
Square One, 242 Rathburn Road West Suite 208, Mississauga 3.58km -
Cineplex Cinemas Mississauga
309 Rathburn Road West, Mississauga 3.58km
-
Chuck's Roadhouse Bar & Grill
Westdale Mall, 1151 Dundas Street West, Mississauga 0.62km -
Canlan Sports
3360 Wolfedale Road, Mississauga 1.07km -
Young St Karaoke Lounge
63-1177 Central Parkway West, Mississauga 1.72km
More about this building
View 3025 Cedarglen Gate, Mississauga- 2 bath
- 3 bed
- 1600 sqft
16-3020 Cedarglen Gate South, Mississauga, Ontario • L5C 4S7 • Erindale
- 4 bath
- 3 bed
- 1800 sqft
108-601 Shoreline Drive, Mississauga, Ontario • L5B 4K5 • Cooksville
- 3 bath
- 3 bed
- 1400 sqft
78-3125 Fifth Line West, Mississauga, Ontario • L5L 3T1 • Erin Mills
- 2 bath
- 3 bed
- 1200 sqft
84-3030 Breakwater Court, Mississauga, Ontario • L5B 4N7 • Cooksville
- 3 bath
- 3 bed
- 1600 sqft
38-199 Hillcrest Avenue, Mississauga, Ontario • L5B 4L5 • Cooksville
- 2 bath
- 3 bed
- 1000 sqft
267-3030 Breakwater Court, Mississauga, Ontario • L5B 4N6 • Cooksville













