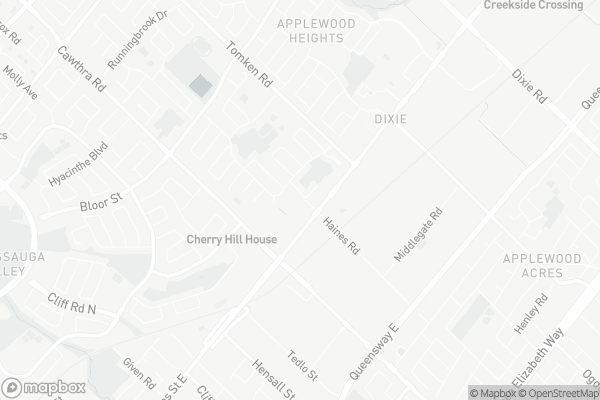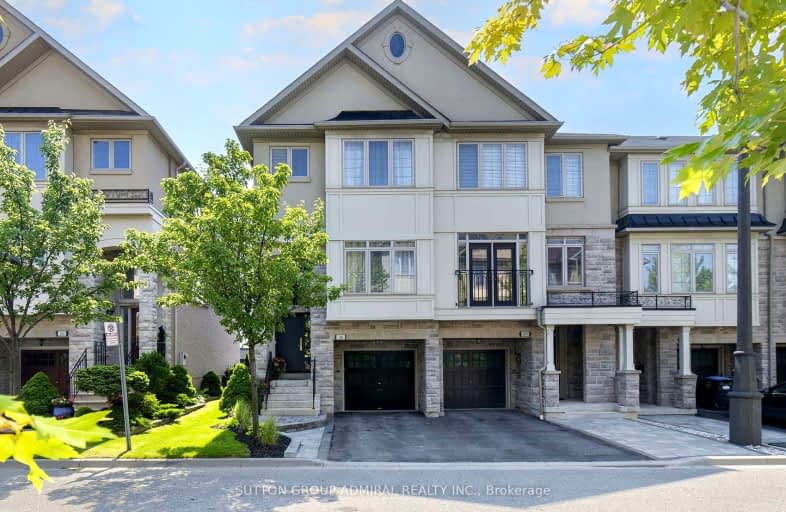Car-Dependent
- Most errands require a car.
Good Transit
- Some errands can be accomplished by public transportation.
Somewhat Bikeable
- Most errands require a car.

Silver Creek Public School
Elementary: PublicSt. Teresa of Calcutta Catholic Elementary School
Elementary: CatholicDixie Public School
Elementary: PublicClifton Public School
Elementary: PublicSt Thomas More School
Elementary: CatholicTomken Road Senior Public School
Elementary: PublicPeel Alternative South
Secondary: PublicPeel Alternative South ISR
Secondary: PublicT. L. Kennedy Secondary School
Secondary: PublicGordon Graydon Memorial Secondary School
Secondary: PublicJohn Cabot Catholic Secondary School
Secondary: CatholicApplewood Heights Secondary School
Secondary: Public-
Al Premium Food Mart
888 Dundas Street East, Mississauga 0.28km -
Tavora Foods
1030 Dundas Street East, Mississauga 0.64km -
Adonis
2561 Stanfield Road, Mississauga 0.96km
-
Vin Bon Mississauga East
3-1248 Dundas Street East, Mississauga 1.29km -
LCBO
1125 Bloor Street East Applewood Hills Plaza, Mississauga 1.49km -
LCBO
Applewood Village Plaza, 1077 North Service Road, Mississauga 1.86km
-
ShishaLicious Cafe
803 Dundas Street East, Mississauga 0.08km -
Pizzaville
801 Dundas Street East, Mississauga 0.08km -
Tim Hortons
799 Dundas Street East, Mississauga 0.15km
-
coffee shop
805 Dundas Street East, Mississauga 0.11km -
Tim Hortons
799 Dundas Street East, Mississauga 0.15km -
Thanh Son TOFU
888 Dundas Street East, Mississauga 0.33km
-
Habib Canadian Bank
918 Dundas Street East Suite 400, Mississauga 0.29km -
HSBC Bank
888 Dundas Street East b7, Mississauga 0.33km -
BMO Bank of Montreal
985 Dundas Street East, Mississauga 0.48km
-
Esso
820 Dundas Street East, Mississauga 0.17km -
Canadian Tire Gas+
1202 Dundas Street East, Mississauga 1.09km -
Petro-Canada
655 The, Queensway East, Mississauga 1.19km
-
HUF Boxing Gym
700 Dundas Street East, Mississauga 0.4km -
Innate Yoga Inc.
966 Dundas Street East, Mississauga 0.43km -
Elite Training Centre martial arts and fitness
966 Dundas Street East unit #13, Mississauga 0.44km
-
Hawkins Glen
2970 Rymal Road, Mississauga 0.27km -
Hawkins Glen
Mississauga 0.27km -
Cherry Hill Park
Mississauga 0.49km
-
Mississauga Valley Library
1275 Mississauga Valley Boulevard, Mississauga 2.07km -
Cooksville Library
212-3024 Hurontario Street, Mississauga 2.51km -
Burnhamthorpe Library
3650 Dixie Road #101, Mississauga 2.55km
-
Slim at Last
918 Dundas Street East Suite, Mississauga 0.3km -
Skin Deep Phototherapy
918 Dundas E, Mississauga 0.33km -
Dr. Sharma Psychological Services
300-3034 Palstan Road, Mississauga 0.92km
-
A Plus Pharmacy
801 Dundas Street East, Mississauga 0.08km -
JC Pharmacy Mississauga
Tel. 905 897-3320. Fax, 888 Dundas Street East 905 897, Mississauga 0.3km -
Applewood Medical Pharmacy
966 Dundas Street East Unit 8A, Mississauga 0.44km
-
Pavillion Plaza
Mississauga 0.07km -
Mississauga Chinese Centre
888 Dundas Street East, Mississauga 0.3km -
Interior Assassins
918 Dundas Street East, Etobicoke 0.31km
-
Untitled Spaces at Square One
Square One, 242 Rathburn Road West Suite 208, Mississauga 4.12km -
Imax
Canada 4.29km -
Cineplex Cinemas Mississauga
309 Rathburn Road West, Mississauga 4.33km
-
Captains Snooker Club
966 Dundas Street East, Mississauga 0.41km -
The Valley Pizza Bar And Grill
680 Silver Creek Boulevard, Mississauga 0.54km -
California Steven Sports Bar, Karaoke, Dancing
Canada 0.54km
- 3 bath
- 3 bed
- 1500 sqft
3201 Joel Kerbel Place, Mississauga, Ontario • L4Y 0B1 • Applewood




