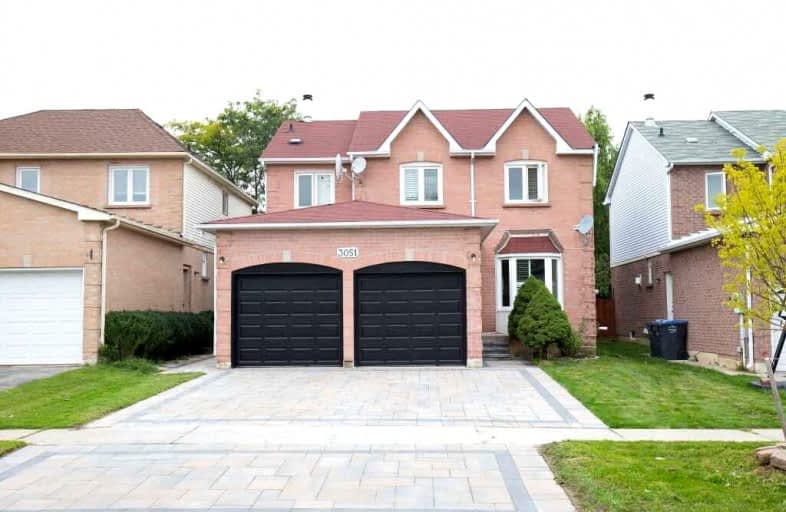Sold on Oct 23, 2021
Note: Property is not currently for sale or for rent.

-
Type: Detached
-
Style: 2-Storey
-
Lot Size: 40.06 x 0 Feet
-
Age: 16-30 years
-
Taxes: $5,200 per year
-
Days on Site: 15 Days
-
Added: Oct 08, 2021 (2 weeks on market)
-
Updated:
-
Last Checked: 2 months ago
-
MLS®#: W5397259
-
Listed By: Revel realty inc., brokerage
Beautiful Detached In Heart Of Mississauga, Features: 4 Beds, 2.5 Bath, Fully Finished Basement: 2 Bedroom And Full Bath With Separate Entrance, Laundry On Main Floor, Hardwood Flooring Throughout, Quartz Kitchen Countertop, Oak Staircase, Freshly Painted, Walking Distance To Many Amenities. Just Move In.
Property Details
Facts for 3051 Dalehurst Drive, Mississauga
Status
Days on Market: 15
Last Status: Sold
Sold Date: Oct 23, 2021
Closed Date: Dec 06, 2021
Expiry Date: Jan 31, 2022
Sold Price: $1,345,000
Unavailable Date: Oct 23, 2021
Input Date: Oct 08, 2021
Property
Status: Sale
Property Type: Detached
Style: 2-Storey
Age: 16-30
Area: Mississauga
Community: Meadowvale
Availability Date: Flexible
Assessment Amount: $641,000
Assessment Year: 2016
Inside
Bedrooms: 6
Bathrooms: 3
Kitchens: 1
Kitchens Plus: 1
Rooms: 4
Den/Family Room: Yes
Air Conditioning: Central Air
Fireplace: No
Washrooms: 3
Building
Basement: Finished
Basement 2: Full
Heat Type: Forced Air
Heat Source: Gas
Exterior: Alum Siding
Exterior: Brick
Water Supply: Municipal
Special Designation: Unknown
Parking
Driveway: Pvt Double
Garage Spaces: 2
Garage Type: Attached
Covered Parking Spaces: 4
Total Parking Spaces: 6
Fees
Tax Year: 2021
Tax Legal Description: Pcl 47-1 43M953; Lt 47 Pl 43M953, S/T A Right As I
Taxes: $5,200
Land
Cross Street: Winston Churchill &
Municipality District: Mississauga
Fronting On: North
Pool: None
Sewer: Sewers
Lot Frontage: 40.06 Feet
Zoning: R1
Additional Media
- Virtual Tour: http://tour.virtualtourclicks.ca/cp/00615a0d/
Rooms
Room details for 3051 Dalehurst Drive, Mississauga
| Type | Dimensions | Description |
|---|---|---|
| Kitchen Main | 4.27 x 4.98 | |
| Living Main | 3.05 x 4.27 | |
| Dining Main | 2.13 x 4.27 | |
| Family Main | 3.05 x 4.27 | |
| Prim Bdrm 2nd | 3.05 x 4.88 | |
| Br 2nd | 2.95 x 3.05 | |
| Br 2nd | 3.05 x 2.95 | |
| Br 2nd | 2.13 x 2.95 |
| XXXXXXXX | XXX XX, XXXX |
XXXX XXX XXXX |
$X,XXX,XXX |
| XXX XX, XXXX |
XXXXXX XXX XXXX |
$X,XXX,XXX |
| XXXXXXXX XXXX | XXX XX, XXXX | $1,345,000 XXX XXXX |
| XXXXXXXX XXXXXX | XXX XX, XXXX | $1,379,900 XXX XXXX |

St Richard School
Elementary: CatholicShelter Bay Public School
Elementary: PublicKindree Public School
Elementary: PublicSt Therese of the Child Jesus (Elementary) Separate School
Elementary: CatholicSt Albert of Jerusalem Elementary School
Elementary: CatholicPlum Tree Park Public School
Elementary: PublicPeel Alternative West
Secondary: PublicPeel Alternative West ISR
Secondary: PublicÉcole secondaire Jeunes sans frontières
Secondary: PublicWest Credit Secondary School
Secondary: PublicMeadowvale Secondary School
Secondary: PublicOur Lady of Mount Carmel Secondary School
Secondary: Catholic

