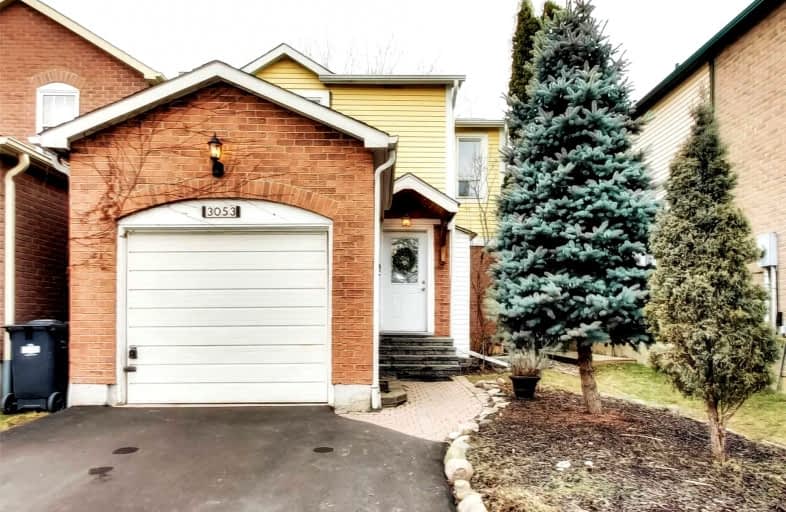
St John of the Cross School
Elementary: Catholic
1.44 km
St Richard School
Elementary: Catholic
0.66 km
Shelter Bay Public School
Elementary: Public
1.17 km
Kindree Public School
Elementary: Public
1.26 km
St Therese of the Child Jesus (Elementary) Separate School
Elementary: Catholic
1.19 km
Plum Tree Park Public School
Elementary: Public
1.09 km
Peel Alternative West
Secondary: Public
2.45 km
Peel Alternative West ISR
Secondary: Public
2.46 km
West Credit Secondary School
Secondary: Public
2.49 km
ÉSC Sainte-Famille
Secondary: Catholic
3.60 km
Meadowvale Secondary School
Secondary: Public
1.85 km
Our Lady of Mount Carmel Secondary School
Secondary: Catholic
1.77 km





