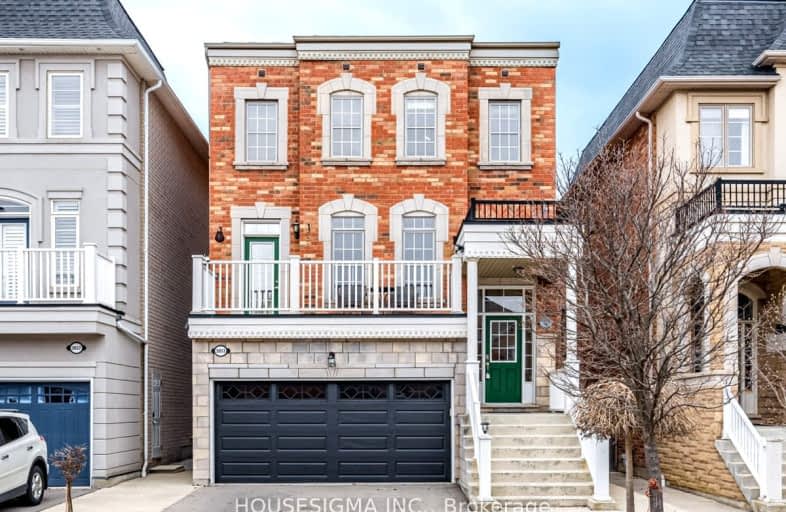Sold on Mar 25, 2024
Note: Property is not currently for sale or for rent.

-
Type: Detached
-
Style: 3-Storey
-
Size: 2500 sqft
-
Lot Size: 32.04 x 110.06 Feet
-
Age: 16-30 years
-
Taxes: $8,701 per year
-
Days on Site: 7 Days
-
Added: Mar 18, 2024 (1 week on market)
-
Updated:
-
Last Checked: 3 months ago
-
MLS®#: W8154240
-
Listed By: Housesigma inc.
Welcome to your new home! Detached property, built by Cachet Manors, boasts 4+2 bedrooms, 5 bathrooms, 2 balconies and Backyard offering views of a stunning water feature in the prestigious Churchill Meadows neighbourhood. Step inside to discover a well-maintained interior with numerous upgrades. The kitchen is a focal point, boasting quartzite countertops, extra cabinets, a cozy breakfast nook, and balcony access for al fresco dining. Spacious living, dining and family room, all featuring gleaming hardwood floors, 9-foot ceilings, and fireplace.Incredible view from the main room to Water featuring, Walk-in closet and ensuite 4 Pc with New quartz vanity top. Fully finished In-law Suite offers versatility, with its own kitchen, bathroom, and backyard access, while the finished basement provides additional living space. 2 Car Garage + 4 car in driveway + Side Door. Roof replacement + new insulation 2021, New A/C Furnace 2021, New insulated Steel Garage Door 2022 *One Owner since built*
Extras
2915 Sqft + Basement (745 Sqft)
Property Details
Facts for 3053 Mission Hill Drive, Mississauga
Status
Days on Market: 7
Last Status: Sold
Sold Date: Mar 25, 2024
Closed Date: May 30, 2024
Expiry Date: Jul 07, 2024
Sold Price: $1,750,000
Unavailable Date: Mar 25, 2024
Input Date: Mar 19, 2024
Prior LSC: Listing with no contract changes
Property
Status: Sale
Property Type: Detached
Style: 3-Storey
Size (sq ft): 2500
Age: 16-30
Area: Mississauga
Community: Churchill Meadows
Availability Date: 30/60
Inside
Bedrooms: 4
Bedrooms Plus: 2
Bathrooms: 5
Kitchens: 1
Kitchens Plus: 1
Rooms: 12
Den/Family Room: Yes
Air Conditioning: Central Air
Fireplace: Yes
Laundry Level: Main
Central Vacuum: Y
Washrooms: 5
Utilities
Electricity: Yes
Gas: Yes
Building
Basement: Finished
Heat Type: Forced Air
Heat Source: Gas
Exterior: Brick
Water Supply Type: Unknown
Water Supply: Municipal
Special Designation: Unknown
Parking
Driveway: Available
Garage Spaces: 2
Garage Type: Built-In
Covered Parking Spaces: 4
Total Parking Spaces: 6
Fees
Tax Year: 2023
Tax Legal Description: LOT 154, PLAN 43M1700, MISSISSAUGA.
Taxes: $8,701
Highlights
Feature: Fenced Yard
Feature: Lake/Pond
Feature: Park
Feature: Public Transit
Feature: School
Land
Cross Street: Mission Hill Dr/W Ch
Municipality District: Mississauga
Fronting On: South
Parcel Number: 143590665
Pool: None
Sewer: Sewers
Lot Depth: 110.06 Feet
Lot Frontage: 32.04 Feet
Zoning: Churchill Meadow
Additional Media
- Virtual Tour: https://www.houssmax.ca/showMatterport/h7697583/TRZgdfGMiJY
Open House
Open House Date: 2024-03-24
Open House Start: 02:00:00
Open House Finished: 04:00:00
Rooms
Room details for 3053 Mission Hill Drive, Mississauga
| Type | Dimensions | Description |
|---|---|---|
| Living Main | 3.00 x 4.00 | Hardwood Floor, W/O To Balcony, Pot Lights |
| Dining Main | 3.31 x 3.99 | Hardwood Floor, Pot Lights, Combined W/Living |
| Family Main | 3.85 x 5.30 | Hardwood Floor, Pot Lights, Fireplace |
| Kitchen Main | 3.58 x 6.49 | Quartz Counter, Backsplash, W/O To Deck |
| Prim Bdrm 2nd | 4.29 x 5.42 | Hardwood Floor, 4 Pc Ensuite, W/I Closet |
| 2nd Br 2nd | 2.79 x 3.93 | Hardwood Floor, Closet, French Doors |
| 3rd Br 2nd | 4.10 x 3.55 | Hardwood Floor, Closet, Window |
| 4th Br 2nd | 3.60 x 3.65 | Hardwood Floor, Closet, Window |
| Br Ground | 3.53 x 3.99 | Broadloom, Closet, Window |
| Media/Ent Ground | 4.20 x 8.40 | W/O To Yard, 3 Pc Bath, Laminate |
| Den Bsmt | 3.99 x 7.40 | Laminate, 3 Pc Bath |
| Exercise Ground | 3.10 x 3.84 | Laminate, Window |
| XXXXXXXX | XXX XX, XXXX |
XXXXXX XXX XXXX |
$X,XXX,XXX |
| XXXXXXXX XXXXXX | XXX XX, XXXX | $1,599,000 XXX XXXX |
Car-Dependent
- Almost all errands require a car.

École élémentaire publique L'Héritage
Elementary: PublicChar-Lan Intermediate School
Elementary: PublicSt Peter's School
Elementary: CatholicHoly Trinity Catholic Elementary School
Elementary: CatholicÉcole élémentaire catholique de l'Ange-Gardien
Elementary: CatholicWilliamstown Public School
Elementary: PublicÉcole secondaire publique L'Héritage
Secondary: PublicCharlottenburgh and Lancaster District High School
Secondary: PublicSt Lawrence Secondary School
Secondary: PublicÉcole secondaire catholique La Citadelle
Secondary: CatholicHoly Trinity Catholic Secondary School
Secondary: CatholicCornwall Collegiate and Vocational School
Secondary: Public

