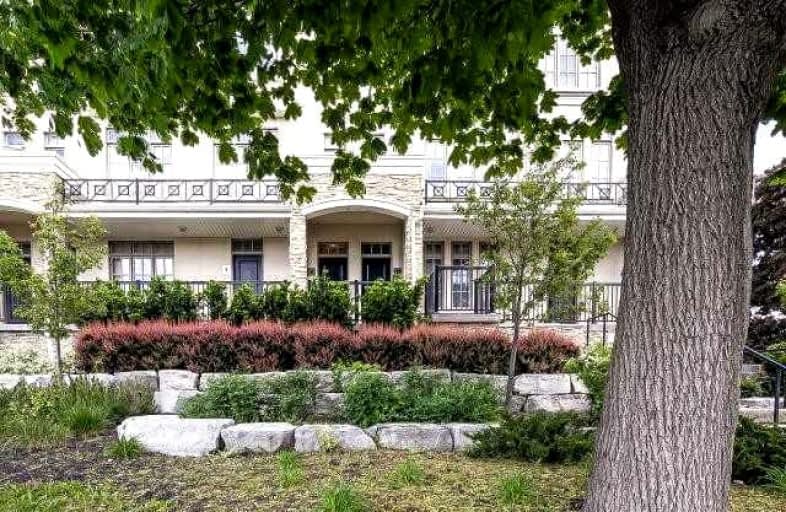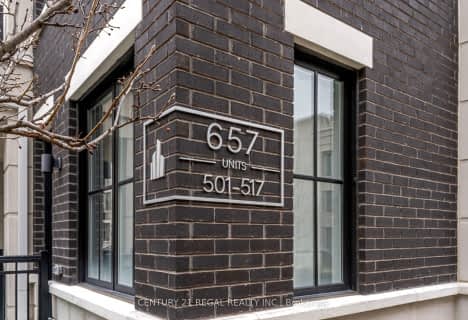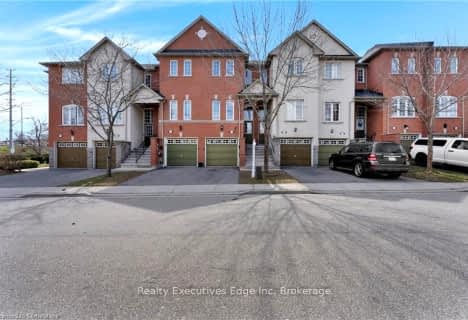Car-Dependent
- Almost all errands require a car.
Good Transit
- Some errands can be accomplished by public transportation.
Somewhat Bikeable
- Most errands require a car.

Silver Creek Public School
Elementary: PublicDixie Public School
Elementary: PublicClifton Public School
Elementary: PublicMetropolitan Andrei Catholic School
Elementary: CatholicSt Thomas More School
Elementary: CatholicTomken Road Senior Public School
Elementary: PublicPeel Alternative South
Secondary: PublicPeel Alternative South ISR
Secondary: PublicT. L. Kennedy Secondary School
Secondary: PublicGordon Graydon Memorial Secondary School
Secondary: PublicJohn Cabot Catholic Secondary School
Secondary: CatholicApplewood Heights Secondary School
Secondary: Public-
Leão D'ouro Restaurant Bar
920 Dundas Street E, Mississauga, ON L4Y 2B8 0.7km -
Fred's Bar & Grill
636 Bloor Street, Mississauga, ON L5A 3V9 0.85km -
OKO blu
755 Queensway E, Mississauga, ON L4Y 4C5 1.1km
-
Tim Hortons
799 Dundas Street E, Mississauga, ON L4Y 2B7 0.31km -
Tim Hortons
2427 Cawthra Road, Mississauga, ON L5A 2X1 0.75km -
Vilamor Cafe
1030A Dundas Street E, Mississauga, ON L4Y 2B8 1km
-
A Plus Pharmacy
801 Dundas Street E, Mississauga, ON L4Y 4G9 0.31km -
Global Pharmacy Canada
1090 Dundas Street E, Suite 106, Mississauga, ON L4Y 2B8 1.11km -
Shoppers Drug Mart
700 Burnhamthorpe Road E, Mississauga, ON L4Y 2X3 1.81km
-
Carmelos BBQ
680 Silver Creek Blvd, suite 10-12, Mississauga, ON L5A 3Z1 0.18km -
Marvellous Restaraunt
680 Silver Creek Blvd, Mississauga, ON L5A 3Z1 0.14km -
Pho Mi Binh Minh
680 Silver Creek Boulevard, Mississauga, ON L5A 3K7 0.19km
-
Mississauga Chinese Centre
888 Dundas Street E, Mississauga, ON L4Y 4G6 0.57km -
Iona Square
1585 Mississauga Valley Boulevard, Mississauga, ON L5A 3W9 2.04km -
Newin Centre
2580 Shepard Avenue, Mississauga, ON L5A 4K3 2.04km
-
Dino's No Frills
680 Silver Creek Boulevard, Mississauga, ON L5A 3Z1 0.14km -
Al Premium Food Mart
888 Dundas Street E, Unit E5-7, Mississauga, ON L4Y 4G6 0.6km -
Oriental Food Centre
888 Dundas Street E, Mississauga, ON L4Y 4G6 0.57km
-
LCBO
1520 Dundas Street E, Mississauga, ON L4X 1L4 2.44km -
The Beer Store
4141 Dixie Road, Mississauga, ON L4W 1V5 3.18km -
LCBO
65 Square One Drive, Mississauga, ON L5B 1M2 3.34km
-
Tru Value
820 Dundas Street E, Mississauga, ON L4Y 2B6 0.42km -
Precision Motors
1000 Dundas Street E, Unit 109, Mississauga, ON L4Y 2B8 0.92km -
Shell Gas Station
354 Dundas Street E, Mississauga, ON L5A 1X2 1.07km
-
Cinéstarz
377 Burnhamthorpe Road E, Mississauga, ON L4Z 1C7 2.12km -
Cineplex Odeon Corporation
100 City Centre Drive, Mississauga, ON L5B 2C9 3.06km -
Cineplex Cinemas Mississauga
309 Rathburn Road W, Mississauga, ON L5B 4C1 3.51km
-
Mississauga Valley Community Centre & Library
1275 Mississauga Valley Boulevard, Mississauga, ON L5A 3R8 1.79km -
Cooksville Branch Library
3024 Hurontario Street, Mississauga, ON L5B 4M4 2.18km -
Burnhamthorpe Branch Library
1350 Burnhamthorpe Road E, Mississauga, ON L4Y 3V9 2.81km
-
Fusion Hair Therapy
33 City Centre Drive, Suite 680, Mississauga, ON L5B 2N5 3.03km -
Trillium Health Centre - Toronto West Site
150 Sherway Drive, Toronto, ON M9C 1A4 3.46km -
Queensway Care Centre
150 Sherway Drive, Etobicoke, ON M9C 1A4 3.45km
-
Mississauga Valley Park
1275 Mississauga Valley Blvd, Mississauga ON L5A 3R8 1.79km -
Staghorn Woods Park
855 Ceremonial Dr, Mississauga ON 6.22km -
Colonel Samuel Smith Park
3131 Lake Shore Blvd W (at Colonel Samuel Smith Park Dr.), Toronto ON M8V 1L4 6.95km
-
TD Bank Financial Group
1077 N Service Rd, Mississauga ON L4Y 1A6 1.68km -
Scotiabank
3295 Kirwin Ave, Mississauga ON L5A 4K9 2.09km -
RBC Royal Bank
2 Dundas St W (Hurontario St), Mississauga ON L5B 1H3 2.19km
For Sale
More about this building
View 3071 Cawthra Road, Mississauga- 2 bath
- 3 bed
- 1000 sqft
267-3030 Breakwater Court, Mississauga, Ontario • L5B 4N6 • Cooksville
- 2 bath
- 2 bed
- 1000 sqft
#3-710 Neighbourhood Circle, Mississauga, Ontario • L5B 0B4 • Cooksville














