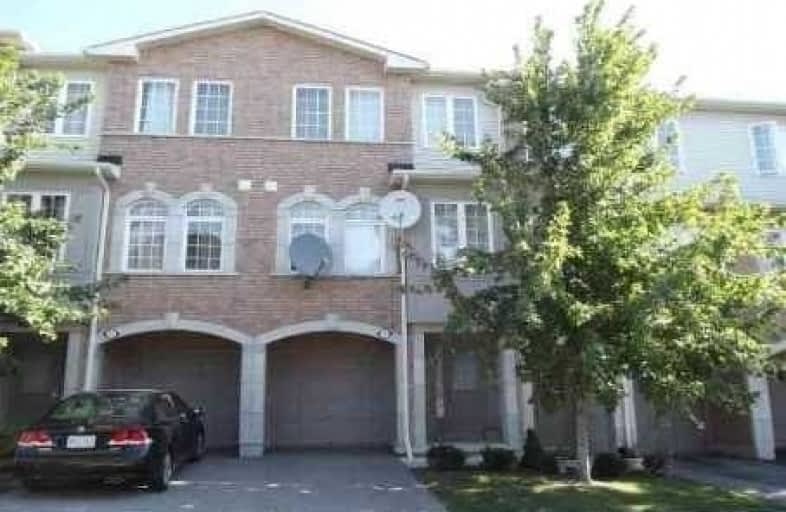Car-Dependent
- Most errands require a car.
32
/100
Good Transit
- Some errands can be accomplished by public transportation.
50
/100
Bikeable
- Some errands can be accomplished on bike.
56
/100

St Alfred School
Elementary: Catholic
0.95 km
St Clement Catholic School
Elementary: Catholic
1.70 km
Millwood Junior School
Elementary: Public
1.77 km
St Sofia School
Elementary: Catholic
1.55 km
Brian W. Fleming Public School
Elementary: Public
0.76 km
Forest Glen Public School
Elementary: Public
1.41 km
Peel Alternative South
Secondary: Public
3.46 km
Etobicoke Year Round Alternative Centre
Secondary: Public
2.79 km
Peel Alternative South ISR
Secondary: Public
3.46 km
Silverthorn Collegiate Institute
Secondary: Public
2.26 km
Applewood Heights Secondary School
Secondary: Public
2.49 km
Glenforest Secondary School
Secondary: Public
1.61 km
-
Pools, Mississauga , Forest Glen Park Splash Pad
3545 Fieldgate Dr, Mississauga ON 1.92km -
Marie Curtis Park
40 2nd St, Etobicoke ON M8V 2X3 4.18km -
Mississauga Valley Park
1275 Mississauga Valley Blvd, Mississauga ON L5A 3R8 4.46km
-
Scotiabank
1825 Dundas St E (Wharton Way), Mississauga ON L4X 2X1 0.38km -
TD Bank Financial Group
689 Evans Ave, Etobicoke ON M9C 1A2 2.01km -
TD Bank Financial Group
4141 Dixie Rd, Mississauga ON L4W 1V5 2.35km
More about this building
View 3071 Treadwells Drive, Mississauga

