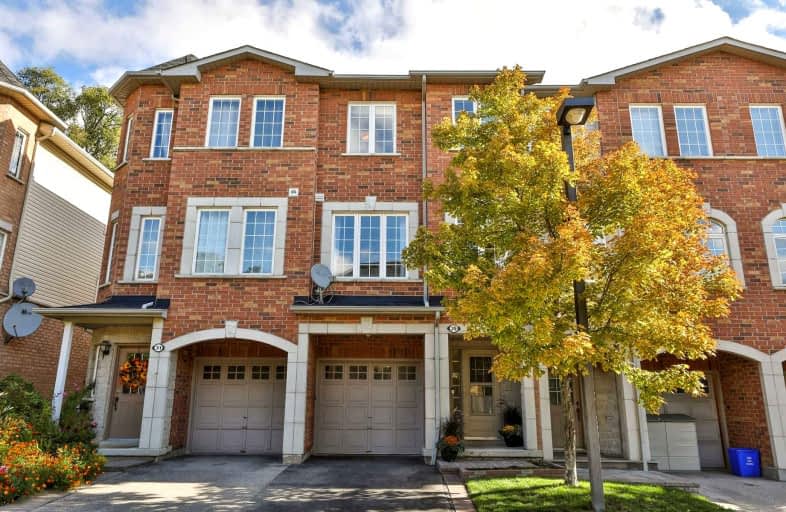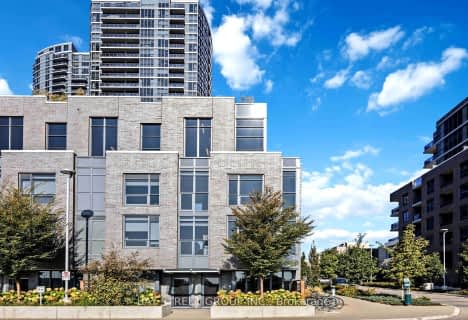Car-Dependent
- Most errands require a car.
Good Transit
- Some errands can be accomplished by public transportation.
Bikeable
- Some errands can be accomplished on bike.

St Alfred School
Elementary: CatholicSt Clement Catholic School
Elementary: CatholicMillwood Junior School
Elementary: PublicSt Sofia School
Elementary: CatholicBrian W. Fleming Public School
Elementary: PublicForest Glen Public School
Elementary: PublicPeel Alternative South
Secondary: PublicEtobicoke Year Round Alternative Centre
Secondary: PublicPeel Alternative South ISR
Secondary: PublicSilverthorn Collegiate Institute
Secondary: PublicApplewood Heights Secondary School
Secondary: PublicGlenforest Secondary School
Secondary: Public-
Pools, Mississauga , Forest Glen Park Splash Pad
3545 Fieldgate Dr, Mississauga ON 1.92km -
Marie Curtis Park
40 2nd St, Etobicoke ON M8V 2X3 4.18km -
Mississauga Valley Park
1275 Mississauga Valley Blvd, Mississauga ON L5A 3R8 4.46km
-
Scotiabank
1825 Dundas St E (Wharton Way), Mississauga ON L4X 2X1 0.38km -
TD Bank Financial Group
689 Evans Ave, Etobicoke ON M9C 1A2 2.01km -
TD Bank Financial Group
4141 Dixie Rd, Mississauga ON L4W 1V5 2.35km
More about this building
View 3071 Treadwells Drive, Mississauga- 3 bath
- 3 bed
- 1200 sqft
Th101-30 Gibbs Road, Toronto, Ontario • M9B 0E4 • Islington-City Centre West
- 3 bath
- 3 bed
- 1200 sqft
28-19 Valhalla Inn Road, Toronto, Ontario • M9B 0B3 • Islington-City Centre West
- 4 bath
- 3 bed
- 1200 sqft
14-2120 Rathburn Road East, Mississauga, Ontario • L4W 2S8 • Rathwood
- 2 bath
- 3 bed
- 1000 sqft
357-1395 Williamsport Drive, Mississauga, Ontario • L4X 2T4 • Applewood
- 2 bath
- 3 bed
- 1400 sqft
176-1221 Dundix Road East, Mississauga, Ontario • L4Y 3Y9 • Applewood
- 2 bath
- 3 bed
- 1000 sqft
32-600 Silver Creek Boulevard, Mississauga, Ontario • L5A 2B4 • Mississauga Valleys
- 3 bath
- 3 bed
- 1200 sqft
TH5-48 Old Burnhamthorpe Road, Toronto, Ontario • M9C 3J5 • Eringate-Centennial-West Deane
- 4 bath
- 3 bed
- 1200 sqft
30-2120 Rathburn Road East, Mississauga, Ontario • L4W 2S8 • Rathwood
- 3 bath
- 3 bed
- 1400 sqft
111-2 Valhalla Inn Road, Toronto, Ontario • M9B 6C3 • Islington-City Centre West
- 3 bath
- 3 bed
- 1400 sqft
103-366 The East Mall, Toronto, Ontario • M9B 6C6 • Islington-City Centre West
- 3 bath
- 3 bed
- 1200 sqft
TH12-15 Valhalla Inn Road, Toronto, Ontario • M9B 0B3 • Islington-City Centre West














