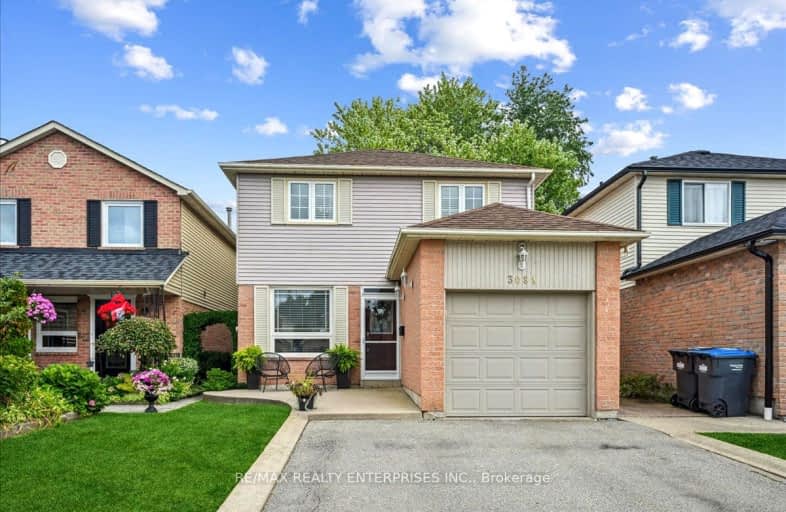Car-Dependent
- Most errands require a car.
Good Transit
- Some errands can be accomplished by public transportation.
Bikeable
- Some errands can be accomplished on bike.

Miller's Grove School
Elementary: PublicSt Edith Stein Elementary School
Elementary: CatholicPlowman's Park Public School
Elementary: PublicSt Elizabeth Seton School
Elementary: CatholicSettler's Green Public School
Elementary: PublicChurchill Meadows Public School
Elementary: PublicPeel Alternative West
Secondary: PublicApplewood School
Secondary: PublicPeel Alternative West ISR
Secondary: PublicWest Credit Secondary School
Secondary: PublicMeadowvale Secondary School
Secondary: PublicStephen Lewis Secondary School
Secondary: Public-
Taps Public House
6570 Meadowvale Town Centre Circle, Mississauga, ON L5N 2R5 1.15km -
Social Eatery
6610 Meadowvale Town Centre, Mississauga, ON L5N 4B7 1.25km -
Kelseys
6099 Erin Mills Parkway, Mississauga, ON L5N 0G5 1.67km
-
I Heart Boba
6677 Meadowvale Town Centre Circle, Suite 155, Mississauga, ON L5N 4B7 1.51km -
Tim Hortons
5614 Tenth Line West, Mississauga, ON L5M 7L9 1.54km -
Tim Horton's
6677 Meadowvale Town Centre Circle, Mississauga, ON L5N 7L7 1.67km
-
GoodLife Fitness
6875 Meadowvale Town Centre Circle, Mississauga, ON L5N 2W7 1.53km -
Anytime Fitness
5602 Tenth Line W, Mississauga, ON L5M 7L9 1.58km -
Crunch Fitness
6460 Millcreek Drive, Mississauga, ON L5N 2V6 2.2km
-
Shoppers Drug Mart
Town Centre Circle, 6975 Meadowvale, Mississauga, ON L5N 2W7 1.36km -
Meadowvale Pharmacy
6750 Winston Churchill Boulevard, Mississauga, ON L5N 4C4 1.86km -
Trelawny Pharmacy
3899 Trelawny Circle, Mississauga, ON L5N 6S3 1.77km
-
Michaelangelo's Italian Foods
3080 Windwood Drive, Mississauga, ON L5N 2K5 0.59km -
Quizno's Sub
6040 Glen Erin Drive, Mississauga, ON L5N 3M4 1.01km -
Britannia Italian Bakery
5925 Grossbeak Drive, Mississauga, ON L5N 7X6 1.03km
-
Brittany Glen
5632 10th Line W, Unit G1, Mississauga, ON L5M 7L9 1.53km -
Meadowvale Town Centre
6677 Meadowvale Town Centre Cir, Mississauga, ON L5N 2R5 1.53km -
Erin Mills Town Centre
5100 Erin Mills Parkway, Mississauga, ON L5M 4Z5 3.46km
-
FreshCo
6040 Glen Erin Drive, Mississauga, ON L5N 3M4 0.99km -
Sobeys
5602 10th Line W, Mississauga, ON L5M 7L9 1.43km -
Metro
6677 Meadowvale Town Centre Circle, Mississauga, ON L5N 2R5 1.56km
-
LCBO
128 Queen Street S, Centre Plaza, Mississauga, ON L5M 1K8 2.99km -
LCBO
5100 Erin Mills Parkway, Suite 5035, Mississauga, ON L5M 4Z5 3.67km -
LCBO
5925 Rodeo Drive, Mississauga, ON L5R 6.89km
-
ROC Rustproofers of Canada
6707 Winston Churchill Boulevard, Unit 5, Mississauga, ON L5N 3W2 1.6km -
Canadian Tire Gas+
6707 Winston Churchill Boulevard, Mississauga, ON L5N 3W2 1.59km -
Esso
2520 Britannia Road W, Mississauga, ON L5M 5X7 1.65km
-
Cineplex Junxion
5100 Erin Mills Parkway, Unit Y0002, Mississauga, ON L5M 4Z5 3.48km -
Bollywood Unlimited
512 Bristol Road W, Unit 2, Mississauga, ON L5R 3Z1 7.3km -
Cineplex Cinemas Courtney Park
110 Courtney Park Drive, Mississauga, ON L5T 2Y3 8.88km
-
Meadowvale Branch Library
6677 Meadowvale Town Centre Circle, Mississauga, ON L5N 2R5 1.49km -
Streetsville Library
112 Queen St S, Mississauga, ON L5M 1K8 3.11km -
Erin Meadows Community Centre
2800 Erin Centre Boulevard, Mississauga, ON L5M 6R5 3.18km
-
The Credit Valley Hospital
2200 Eglinton Avenue W, Mississauga, ON L5M 2N1 4.12km -
Winston Churchill Medical Center
6975 Meadowvale Town Centre Circle, Mississauga, ON L5N 2W7 1.38km -
Derry Medical Clinic
3221 Derry Road W, Unit 16B, Mississauga, ON L5N 7L7 2.6km
-
Castlebridge Park
Mississauga ON 1.8km -
Lake Aquitaine Park
2750 Aquitaine Ave, Mississauga ON L5N 3S6 1.82km -
Churchill Meadows Community Common
3675 Thomas St, Mississauga ON 1.74km
-
TD Bank Financial Group
5626 10th Line W, Mississauga ON L5M 7L9 1.46km -
BMO Bank of Montreal
2825 Eglinton Ave W (btwn Glen Erin Dr. & Plantation Pl.), Mississauga ON L5M 6J3 3.62km -
Scotiabank
865 Britannia Rd W (Britannia and Mavis), Mississauga ON L5V 2X8 5.94km
- 4 bath
- 3 bed
- 1500 sqft
3826 Freeman Terrace, Mississauga, Ontario • L5M 6Y2 • Churchill Meadows
- 3 bath
- 3 bed
- 1100 sqft
3148 Kilbride Crescent, Mississauga, Ontario • L5N 3C3 • Meadowvale
- 4 bath
- 3 bed
- 1500 sqft
3137 Eclipse Avenue, Mississauga, Ontario • L5M 7X3 • Churchill Meadows
- 4 bath
- 3 bed
- 1500 sqft
6170 Fullerton Crescent, Mississauga, Ontario • L5N 3A4 • Meadowvale













