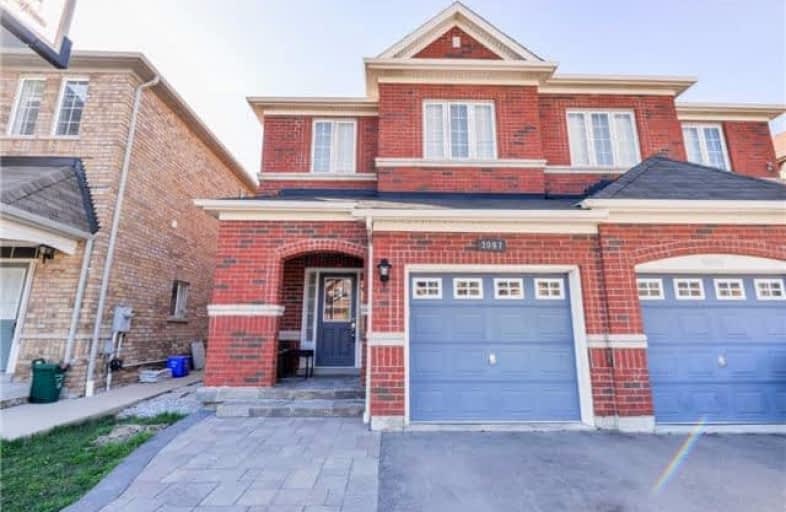Removed on Aug 01, 2017
Note: Property is not currently for sale or for rent.

-
Type: Semi-Detached
-
Style: 2-Storey
-
Size: 1500 sqft
-
Lot Size: 23.95 x 109.91 Feet
-
Age: 6-15 years
-
Taxes: $4,136 per year
-
Days on Site: 35 Days
-
Added: Sep 07, 2019 (1 month on market)
-
Updated:
-
Last Checked: 3 months ago
-
MLS®#: W3855728
-
Listed By: Royal lepage terrequity realty, brokerage
One Of The Finest Homes In The Area . Upgraded 4 Bedroom Semi In Churchill Meadows .Recently Finished Basement ,Dark Hardwood Floors, Upgraded Kitchen With Granite Counters, Glass Back Splash, Stainless Steel Appliances. 9Ft Ceilings On Main Floor ,Freshly Painted, Main Floor Laundry Room, Entrance To Garage Fr. Home. Fully Fenced Backyard. Steps To Park . Close To School, Public Transit, Shopping, Erin Mills T.C & Major Highways .
Extras
12,000 + Spent On Interlocking ,S/S Appliances ,Dishwasher (2015) Washer /Dryer (2015) Newer Fridge ,'Nest' Thermostat , High Efficiency Furnace (Rental), Fireplace, Pot Lights.Curtains & Bidet Toilet Are Excluded But Negotiable A Must See.
Property Details
Facts for 3097 Cabano Crescent, Mississauga
Status
Days on Market: 35
Last Status: Terminated
Sold Date: Jun 28, 2025
Closed Date: Nov 30, -0001
Expiry Date: Sep 27, 2017
Unavailable Date: Aug 01, 2017
Input Date: Jun 27, 2017
Prior LSC: Listing with no contract changes
Property
Status: Sale
Property Type: Semi-Detached
Style: 2-Storey
Size (sq ft): 1500
Age: 6-15
Area: Mississauga
Community: Churchill Meadows
Availability Date: Tba
Inside
Bedrooms: 4
Bathrooms: 4
Kitchens: 1
Rooms: 10
Den/Family Room: Yes
Air Conditioning: Central Air
Fireplace: Yes
Laundry Level: Main
Central Vacuum: N
Washrooms: 4
Building
Basement: Finished
Heat Type: Forced Air
Heat Source: Gas
Exterior: Brick
Elevator: N
UFFI: No
Water Supply: Municipal
Special Designation: Unknown
Parking
Driveway: Private
Garage Spaces: 1
Garage Type: Built-In
Covered Parking Spaces: 2
Total Parking Spaces: 3
Fees
Tax Year: 2016
Tax Legal Description: Plan 43M1700 Ot Lot 236 Rp 43R31584 Parts 31 And32
Taxes: $4,136
Land
Cross Street: Winston Churchill/ E
Municipality District: Mississauga
Fronting On: North
Pool: None
Sewer: Sewers
Lot Depth: 109.91 Feet
Lot Frontage: 23.95 Feet
Zoning: Single Family Re
Additional Media
- Virtual Tour: http://unbranded.mediatours.ca/property/3097-cabano-crescent-mississauga/
Rooms
Room details for 3097 Cabano Crescent, Mississauga
| Type | Dimensions | Description |
|---|---|---|
| Living Main | - | Hardwood Floor, Combined W/Dining, Pot Lights |
| Dining Main | - | Hardwood Floor, Combined W/Living, Pot Lights |
| Family Main | - | Hardwood Floor, Gas Fireplace, Separate Rm |
| Kitchen Main | - | Ceramic Floor, Granite Counter, Stainless Steel Appl |
| Breakfast Main | - | Ceramic Floor, W/O To Yard, Eat-In Kitchen |
| Master 2nd | - | Broadloom, W/I Closet, 4 Pc Ensuite |
| 2nd Br 2nd | - | Broadloom, Large Closet, Large Window |
| 3rd Br 2nd | - | Broadloom, Large Closet, Large Window |
| 4th Br 2nd | - | Broadloom, Large Closet, Large Window |
| Laundry Main | - | Ceramic Floor |
| XXXXXXXX | XXX XX, XXXX |
XXXXXXX XXX XXXX |
|
| XXX XX, XXXX |
XXXXXX XXX XXXX |
$XXX,XXX | |
| XXXXXXXX | XXX XX, XXXX |
XXXXXXX XXX XXXX |
|
| XXX XX, XXXX |
XXXXXX XXX XXXX |
$XXX,XXX | |
| XXXXXXXX | XXX XX, XXXX |
XXXXXXX XXX XXXX |
|
| XXX XX, XXXX |
XXXXXX XXX XXXX |
$XXX,XXX | |
| XXXXXXXX | XXX XX, XXXX |
XXXX XXX XXXX |
$XXX,XXX |
| XXX XX, XXXX |
XXXXXX XXX XXXX |
$XXX,XXX |
| XXXXXXXX XXXXXXX | XXX XX, XXXX | XXX XXXX |
| XXXXXXXX XXXXXX | XXX XX, XXXX | $859,000 XXX XXXX |
| XXXXXXXX XXXXXXX | XXX XX, XXXX | XXX XXXX |
| XXXXXXXX XXXXXX | XXX XX, XXXX | $899,900 XXX XXXX |
| XXXXXXXX XXXXXXX | XXX XX, XXXX | XXX XXXX |
| XXXXXXXX XXXXXX | XXX XX, XXXX | $799,000 XXX XXXX |
| XXXXXXXX XXXX | XXX XX, XXXX | $630,000 XXX XXXX |
| XXXXXXXX XXXXXX | XXX XX, XXXX | $619,900 XXX XXXX |

Divine Mercy School
Elementary: CatholicArtesian Drive Public School
Elementary: PublicSt. Bernard of Clairvaux Catholic Elementary School
Elementary: CatholicMcKinnon Public School
Elementary: PublicErin Centre Middle School
Elementary: PublicOscar Peterson Public School
Elementary: PublicApplewood School
Secondary: PublicStreetsville Secondary School
Secondary: PublicSt. Joan of Arc Catholic Secondary School
Secondary: CatholicJohn Fraser Secondary School
Secondary: PublicStephen Lewis Secondary School
Secondary: PublicSt Aloysius Gonzaga Secondary School
Secondary: Catholic- 4 bath
- 4 bed
2887 Arles Mews, Mississauga, Ontario • L5N 2N1 • Meadowvale
- 3 bath
- 4 bed
3591 Ash Row Crescent, Mississauga, Ontario • L5L 1K3 • Erin Mills




