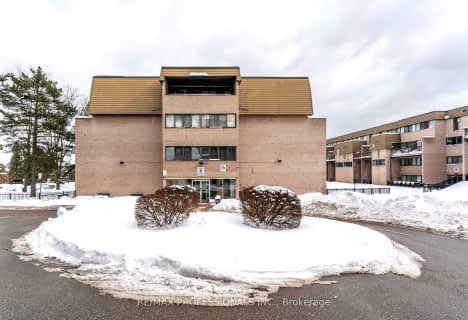Car-Dependent
- Most errands require a car.
Good Transit
- Some errands can be accomplished by public transportation.
Very Bikeable
- Most errands can be accomplished on bike.

Homelands Senior Public School
Elementary: PublicÉÉC Saint-Jean-Baptiste
Elementary: CatholicBrookmede Public School
Elementary: PublicSheridan Park Public School
Elementary: PublicSt Francis of Assisi School
Elementary: CatholicSt Margaret of Scotland School
Elementary: CatholicErindale Secondary School
Secondary: PublicClarkson Secondary School
Secondary: PublicIona Secondary School
Secondary: CatholicThe Woodlands Secondary School
Secondary: PublicSt Martin Secondary School
Secondary: CatholicLoyola Catholic Secondary School
Secondary: Catholic-
Abbey Road Pub & Patio
3200 Erin Mills Parkway, Mississauga, ON L5L 1W8 0.31km -
Erin Mills Pump & Patio
1900 Dundas Street W, Mississauga, ON L5K 1P9 0.7km -
Mulligan's Pub & Grill
2458 Dundas Street W, Mississauga, ON L5K 1R8 1.24km
-
Tim Hortons
2458 Dundas St W, Mississauga, ON L5K 1R8 1.2km -
Tim Hortons
3476 Glen Erin Drive, Mississauga, ON L5L 1V3 1.23km -
Chatime
3359 Mississauga Road, Mississauga, ON L5L 1C6 1.15km
-
Glen Erin Pharmacy
2318 Dunwin Drive, Mississauga, ON L5L 1C7 0.55km -
Shoppers Drug Mart
2126 Burnhamthorpe Road W, Mississauga, ON L5L 3A2 1.18km -
Metro Pharmacy
2225 Erin Mills Parkway, Mississauga, ON L5K 1T9 1.54km
-
Stephania's Pierogies
2251 Dunwin Drive, Mississauga, ON L5L 1A3 0.36km -
Dazi Lounge & Kitchen
2273 Dundas Street W, Unit 17, Mississauga, ON L5K 2L8 0.54km -
Pizza Pizza
2273 Dundas Street W, Mississauga, ON L5K 2L8 0.55km
-
South Common Centre
2150 Burnhamthorpe Road W, Mississauga, ON L5L 3A2 1.26km -
South Common Centre
2150 Burnhamthorpe Road W, Mississauga, ON L5L 3A2 1.39km -
Sheridan Centre
2225 Erin Mills Pky, Mississauga, ON L5K 1T9 1.64km
-
Terra Foodmart
2458 Dundas Street W, Suite 1, Mississauga, ON L5K 1R8 1.14km -
Peter's No Frills
2150 Burnhamthorpe Road W, Mississauga, ON L5L 3A2 1.39km -
Food Basics
3476 Glen Erin Drive, Mississauga, ON L5L 3R4 1.33km
-
LCBO
2458 Dundas Street W, Mississauga, ON L5K 1R8 1.07km -
LCBO
5100 Erin Mills Parkway, Suite 5035, Mississauga, ON L5M 4Z5 3.8km -
LCBO
3020 Elmcreek Road, Mississauga, ON L5B 4M3 4.7km
-
Etobicoke Motors
2255 Dundas Street W, Mississauga, ON L5K 1R6 0.46km -
Erin Dodge Chrysler Jeep
2365 Motorway Boulevard, Mississauga, ON L5L 2M4 0.75km -
Mississauga Honda
2380 Motorway Boulevard, Mississauga, ON L5L 1X3 0.77km
-
Cineplex - Winston Churchill VIP
2081 Winston Park Drive, Oakville, ON L6H 6P5 3.13km -
Five Drive-In Theatre
2332 Ninth Line, Oakville, ON L6H 7G9 3.95km -
Cineplex Cinemas Mississauga
309 Rathburn Road W, Mississauga, ON L5B 4C1 6.61km
-
South Common Community Centre & Library
2233 South Millway Drive, Mississauga, ON L5L 3H7 1.11km -
Clarkson Community Centre
2475 Truscott Drive, Mississauga, ON L5J 2B3 3.44km -
Woodlands Branch Library
3255 Erindale Station Road, Mississauga, ON L5C 1L6 3.31km
-
The Credit Valley Hospital
2200 Eglinton Avenue W, Mississauga, ON L5M 2N1 3.73km -
Fusion Hair Therapy
33 City Centre Drive, Suite 680, Mississauga, ON L5B 2N5 6.86km -
Pinewood Medical Centre
1471 Hurontario Street, Mississauga, ON L5G 3H5 6.94km
-
Thornlodge Park
1.32km -
Sawmill Creek
Sawmill Valley & Burnhamthorpe, Mississauga ON 1.55km -
Pheasant Run Park
4160 Pheasant Run, Mississauga ON L5L 2C4 2.33km
-
BMO Bank of Montreal
2146 Burnhamthorpe Rd W, Mississauga ON L5L 5Z5 1.36km -
CIBC
5100 Erin Mills Pky (in Erin Mills Town Centre), Mississauga ON L5M 4Z5 4.04km -
BMO Bank of Montreal
2825 Eglinton Ave W (btwn Glen Erin Dr. & Plantation Pl.), Mississauga ON L5M 6J3 3.86km
For Rent
More about this building
View 3100 Fifth Line West, Mississauga



