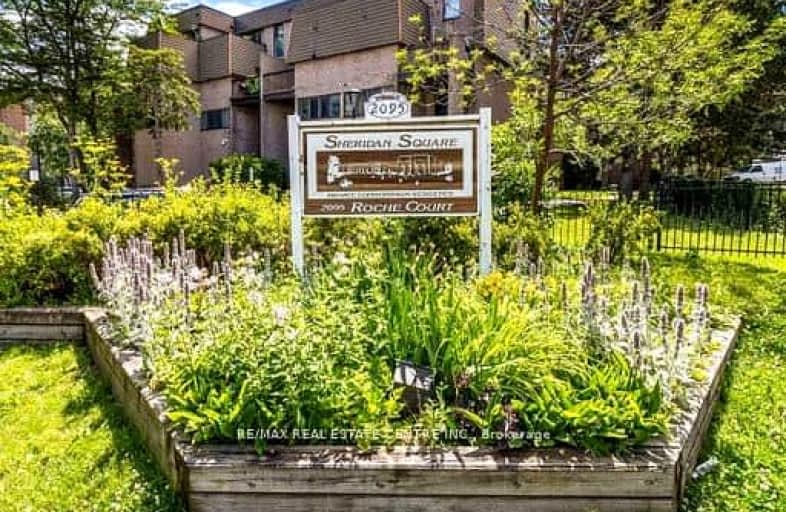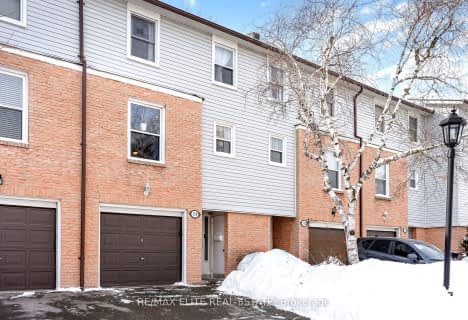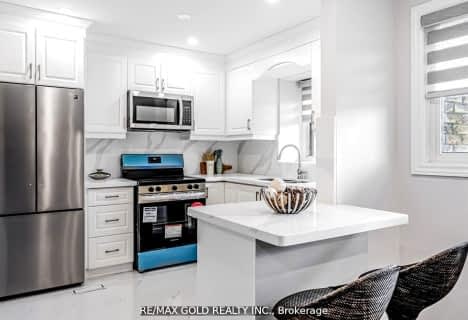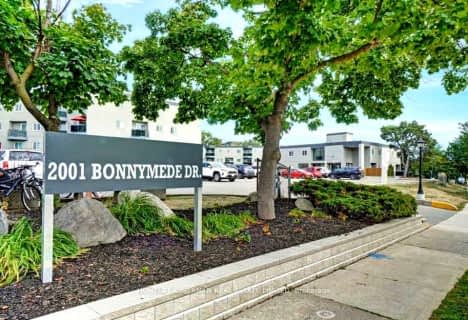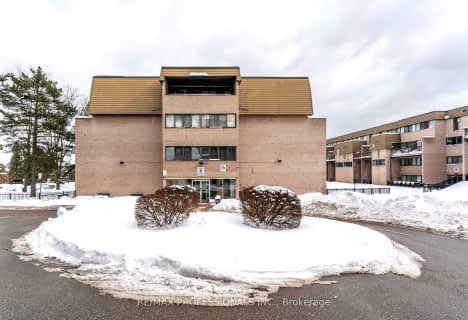Car-Dependent
- Most errands require a car.
Some Transit
- Most errands require a car.
Somewhat Bikeable
- Most errands require a car.

Hillside Public School Public School
Elementary: PublicSt Louis School
Elementary: CatholicÉcole élémentaire Horizon Jeunesse
Elementary: PublicHillcrest Public School
Elementary: PublicSheridan Park Public School
Elementary: PublicWhiteoaks Public School
Elementary: PublicErindale Secondary School
Secondary: PublicClarkson Secondary School
Secondary: PublicIona Secondary School
Secondary: CatholicThe Woodlands Secondary School
Secondary: PublicLorne Park Secondary School
Secondary: PublicSt Martin Secondary School
Secondary: Catholic-
Doolins Pub & Restaurant
1575 Clarkson Road, Mississauga, ON L5J 4V3 0.75km -
Erin Mills Pump & Patio
1900 Dundas Street W, Mississauga, ON L5K 1P9 1.78km -
Piatto Bistro
1646 Dundas Street W, Mississauga, ON L5C 1E6 1.94km
-
Starbucks
1930 Fowler Drive, Mississauga, ON L5K 0A1 0.3km -
Tim Horton
2185 Leanne Boulevard, Mississauga, ON L5K 2L6 0.39km -
Tim Hortons
2215 Erin Mills Parkway, Mississauga, ON L5K 1T7 0.41km
-
Ontario Racquet Club
884 Southdown Road, Mississauga, ON L5J 2Y4 2.57km -
Habitual Fitness & Lifestyle
3611 Mavis Road, Units 12-15, Mississauga, ON L5C 1T7 5.7km -
Fitness by the Lake
329 Lakeshore Road E, Mississauga, ON L5G 1H3 7.05km
-
Shopper's Drug Mart
2225 Erin Mills Parkway, Mississauga, ON L5K 1T9 0.58km -
Metro Pharmacy
2225 Erin Mills Parkway, Mississauga, ON L5K 1T9 0.65km -
Glen Erin Pharmacy
2318 Dunwin Drive, Mississauga, ON L5L 1C7 2.35km
-
Pizza Hut
1900 Fowler Drive, Mississauga, ON L5K 0A1 0.34km -
WingsUp!
1900 Fowler Drive, Mississauga, ON L5K 1T7 0.34km -
barBURRITO
1900 Fowler Dr, Mississauga, ON L5K 1T7 0.34km
-
Sheridan Centre
2225 Erin Mills Pky, Mississauga, ON L5K 1T9 0.55km -
Oakville Entertainment Centrum
2075 Winston Park Drive, Oakville, ON L6H 6P5 2.49km -
Westdale Mall Shopping Centre
1151 Dundas Street W, Mississauga, ON L5C 1C6 3.35km
-
Metro
2225 Erin Mills Parkway, Mississauga, ON L5K 1T9 0.57km -
Food Basics
2425 Truscott Drive, Mississauga, ON L5J 2B4 1.67km -
Terra Foodmart
2458 Dundas Street W, Suite 1, Mississauga, ON L5K 1R8 2.23km
-
LCBO
2458 Dundas Street W, Mississauga, ON L5K 1R8 2.16km -
LCBO
3020 Elmcreek Road, Mississauga, ON L5B 4M3 4.7km -
LCBO
5100 Erin Mills Parkway, Suite 5035, Mississauga, ON L5M 4Z5 5.98km
-
Shell
2165 Erin Mills Parkway, Mississauga, ON L5K 0.31km -
Esso Generation
2185 Leanne Boulevard, Mississauga, ON L5K 2K8 0.39km -
Petro-Canada
1405 Southdown Rd, Mississauga, ON L5J 2Y9 1.12km
-
Cineplex - Winston Churchill VIP
2081 Winston Park Drive, Oakville, ON L6H 6P5 2.71km -
Five Drive-In Theatre
2332 Ninth Line, Oakville, ON L6H 7G9 4.23km -
Cineplex Odeon Corporation
100 City Centre Drive, Mississauga, ON L5B 2C9 7.22km
-
Lorne Park Library
1474 Truscott Drive, Mississauga, ON L5J 1Z2 1.66km -
Clarkson Community Centre
2475 Truscott Drive, Mississauga, ON L5J 2B3 1.87km -
South Common Community Centre & Library
2233 South Millway Drive, Mississauga, ON L5L 3H7 3.29km
-
The Credit Valley Hospital
2200 Eglinton Avenue W, Mississauga, ON L5M 2N1 5.87km -
Pinewood Medical Centre
1471 Hurontario Street, Mississauga, ON L5G 3H5 5.99km -
Oakville Hospital
231 Oak Park Boulevard, Oakville, ON L6H 7S8 7.45km
-
Thornlodge Park
1.89km -
Jack Darling Leash Free Dog Park
1180 Lakeshore Rd W, Mississauga ON L5H 1J4 3.51km -
Sawmill Creek
Sawmill Valley & Burnhamthorpe, Mississauga ON 3.52km
-
TD Bank Financial Group
1052 Southdown Rd (Lakeshore Rd West), Mississauga ON L5J 2Y8 2.19km -
TD Bank Financial Group
2200 Burnhamthorpe Rd W (at Erin Mills Pkwy), Mississauga ON L5L 5Z5 3.55km -
TD Bank Financial Group
1177 Central Pky W (at Golden Square), Mississauga ON L5C 4P3 4.55km
More about this building
View 2095 Roche Court, Mississauga- 3 bath
- 3 bed
- 1200 sqft
141-2001 Bonnymede Drive, Mississauga, Ontario • L5J 4H8 • Clarkson
- 2 bath
- 3 bed
- 1400 sqft
19-2035 South Millway, Mississauga, Ontario • L5L 1R7 • Erin Mills
