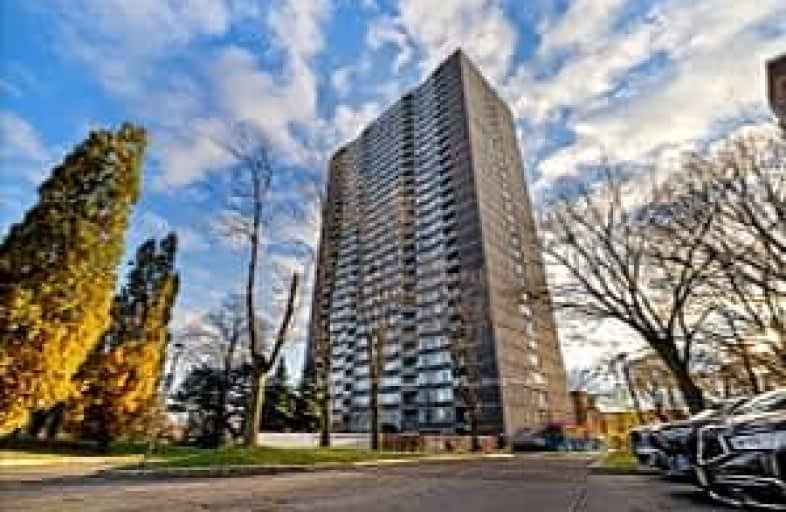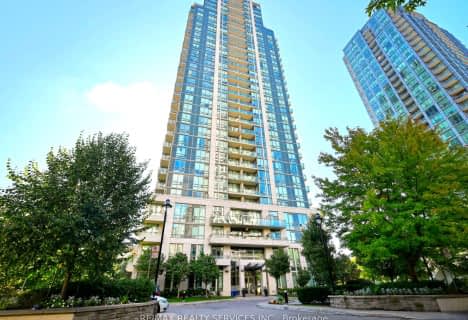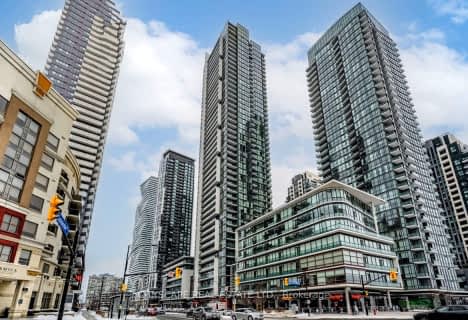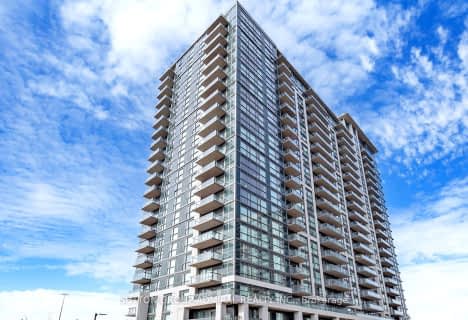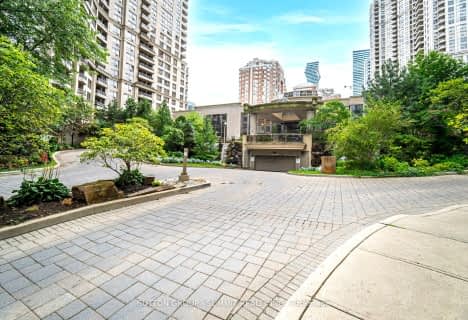Car-Dependent
- Almost all errands require a car.
Good Transit
- Some errands can be accomplished by public transportation.
Bikeable
- Some errands can be accomplished on bike.

Elm Drive (Elementary)
Elementary: PublicSilver Creek Public School
Elementary: PublicMetropolitan Andrei Catholic School
Elementary: CatholicThornwood Public School
Elementary: PublicSt Catherine of Siena School
Elementary: CatholicFloradale Public School
Elementary: PublicT. L. Kennedy Secondary School
Secondary: PublicJohn Cabot Catholic Secondary School
Secondary: CatholicApplewood Heights Secondary School
Secondary: PublicSt Martin Secondary School
Secondary: CatholicPort Credit Secondary School
Secondary: PublicFather Michael Goetz Secondary School
Secondary: Catholic-
Fred's Bar & Grill
636 Bloor Street, Mississauga, ON L5A 3V9 1.73km -
The Wave Bar & Lounge
285 Enfield Place, Unit 100, Mississauga, ON L5B 3Y6 1.74km -
&Company Resto Bar
295 Enfield Place, Mississauga, ON L5B 3J4 1.79km
-
Kunafa’s
3058 Hurontario Street, Mississauga, ON L5B 1N7 0.35km -
Halo Espresso Bar
3024 Hurontario Street, Mississauga, ON L5B 4M4 0.39km -
McDonald's
2500 Hurontario Street, Mississauga, ON L5B 1N4 0.76km
-
Pecketts Drugs
60 Dundas St E, Mississauga, ON L5A 1W4 0.35km -
Shoppers Drug Mart
2470 Hurontario Street, Mississauga, ON L5B 1N4 0.79km -
Shoppers Drug Mart
2470 Hurontario Street, Mississauga, ON L5B 0H2 0.79km
-
Red Parrot Caribbean Cuisine
99 Dundas Street East, Mississauga, ON L5A 1W7 0.2km -
Mango Mirchi
99 Dundas St E, Mississauga, ON L5A 1W7 0.21km -
Jung Thai Restaurant
105 Dundas Street E, Mississauga, ON L5A 1W7 0.2km
-
Newin Centre
2580 Shepard Avenue, Mississauga, ON L5A 4K3 0.4km -
Iona Square
1585 Mississauga Valley Boulevard, Mississauga, ON L5A 3W9 1.22km -
Central Parkway Mall
377 Burnhamthorpe Road E, Mississauga, ON L5A 3Y1 2.11km
-
Kaveri Supermarket
29 Dundas Street E, Mississauga, ON L5A 1V9 0.28km -
Charlie's West Indian Food Mart
3057 Hurontario Street, Mississauga, ON L5A 2G9 0.27km -
India Town Food Center
60 Dundas Street E, Mississauga, ON L5A 1W4 0.35km
-
LCBO
3020 Elmcreek Road, Mississauga, ON L5B 4M3 2.14km -
LCBO
65 Square One Drive, Mississauga, ON L5B 1M2 2.64km -
Scaddabush
209 Rathburn Road West, Mississauga, ON L5B 4E5 2.83km
-
Saudi’s Locks
Mississauga, ON L5B 3X7 0.4km -
AutoPark Mississauga
225 Dundas Steet E, Mississauga, ON L5A 1W8 1.02km -
Ready Honda
230 Dundas St E, Mississauga, ON L5A 1W9 0.51km
-
Cinéstarz
377 Burnhamthorpe Road E, Mississauga, ON L4Z 1C7 2.26km -
Cineplex Odeon Corporation
100 City Centre Drive, Mississauga, ON L5B 2C9 2.08km -
Cineplex Cinemas Mississauga
309 Rathburn Road W, Mississauga, ON L5B 4C1 2.58km
-
Cooksville Branch Library
3024 Hurontario Street, Mississauga, ON L5B 4M4 0.39km -
Mississauga Valley Community Centre & Library
1275 Mississauga Valley Boulevard, Mississauga, ON L5A 3R8 1.61km -
Central Library
301 Burnhamthorpe Road W, Mississauga, ON L5B 3Y3 2.2km
-
Fusion Hair Therapy
33 City Centre Drive, Suite 680, Mississauga, ON L5B 2N5 2.2km -
Pinewood Medical Centre
1471 Hurontario Street, Mississauga, ON L5G 3H5 2.78km -
Trillium Health Centre - Toronto West Site
150 Sherway Drive, Toronto, ON M9C 1A4 5.16km
-
Richard Jones Park
181 Whitchurch Mews, Mississauga ON 0.39km -
Mississauga Valley Park
1275 Mississauga Valley Blvd, Mississauga ON L5A 3R8 1.38km -
Staghorn Woods Park
855 Ceremonial Dr, Mississauga ON 5.42km
-
Scotiabank
3295 Kirwin Ave, Mississauga ON L5A 4K9 0.34km -
RBC Royal Bank
2 Dundas St W (Hurontario St), Mississauga ON L5B 1H3 0.45km -
TD Bank Financial Group
100 City Centre Dr (in Square One Shopping Centre), Mississauga ON L5B 2C9 2.27km
- 2 bath
- 2 bed
- 800 sqft
3005-80 Absolute Avenue, Mississauga, Ontario • L4Z 0A5 • City Centre
- 2 bath
- 2 bed
- 700 sqft
3104-4070 Confederation Parkway, Mississauga, Ontario • L5B 0E9 • East Credit
- 2 bath
- 2 bed
- 1000 sqft
06-634 Shoreline Drive, Mississauga, Ontario • L5B 0A7 • Cooksville
- 2 bath
- 2 bed
- 900 sqft
1603-350 Princess Royal Drive, Mississauga, Ontario • L5B 4N1 • City Centre
- 1 bath
- 2 bed
- 700 sqft
2305-60 Absolute Avenue, Mississauga, Ontario • L4Z 0A9 • City Centre
- 2 bath
- 2 bed
- 800 sqft
107-349 Rathburn Road West, Mississauga, Ontario • L5B 0G9 • Creditview
- 2 bath
- 2 bed
- 800 sqft
1006-4090 Living Arts Drive, Mississauga, Ontario • L5B 4M8 • City Centre
- 2 bath
- 2 bed
- 800 sqft
409-3880 Duke Of York Boulevard, Mississauga, Ontario • L5B 4M7 • City Centre
