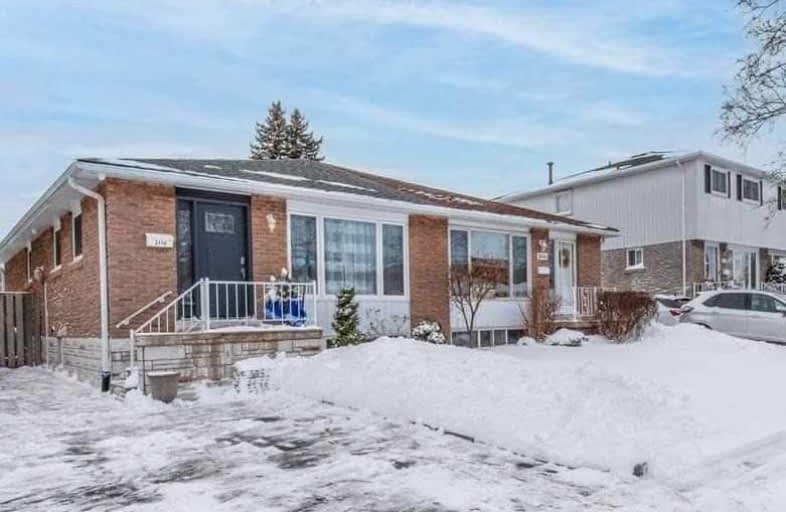

Silver Creek Public School
Elementary: PublicSt. Teresa of Calcutta Catholic Elementary School
Elementary: CatholicSilverthorn Public School
Elementary: PublicDixie Public School
Elementary: PublicSt Thomas More School
Elementary: CatholicTomken Road Senior Public School
Elementary: PublicPeel Alternative South
Secondary: PublicPeel Alternative South ISR
Secondary: PublicT. L. Kennedy Secondary School
Secondary: PublicJohn Cabot Catholic Secondary School
Secondary: CatholicApplewood Heights Secondary School
Secondary: PublicGlenforest Secondary School
Secondary: Public- 4 bath
- 3 bed
- 2000 sqft
4170 Sunset Valley Court, Mississauga, Ontario • L4W 3L5 • Rathwood












