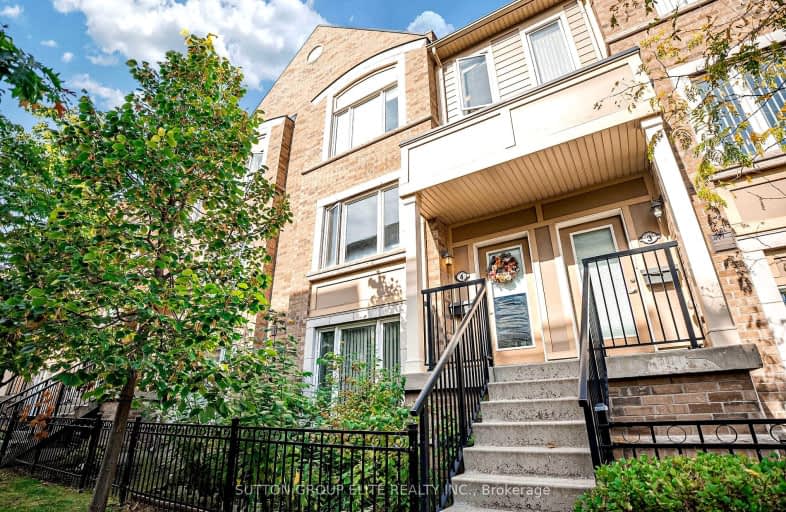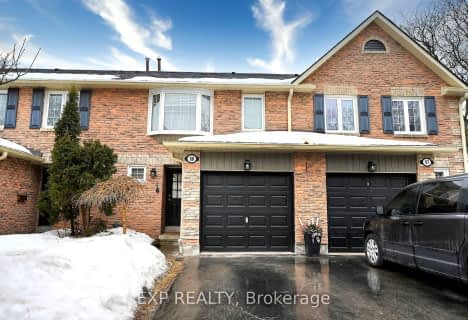
Car-Dependent
- Almost all errands require a car.
Good Transit
- Some errands can be accomplished by public transportation.
Bikeable
- Some errands can be accomplished on bike.

Divine Mercy School
Elementary: CatholicSt Sebastian Catholic Elementary School
Elementary: CatholicArtesian Drive Public School
Elementary: PublicMcKinnon Public School
Elementary: PublicErin Centre Middle School
Elementary: PublicOscar Peterson Public School
Elementary: PublicApplewood School
Secondary: PublicLoyola Catholic Secondary School
Secondary: CatholicSt. Joan of Arc Catholic Secondary School
Secondary: CatholicJohn Fraser Secondary School
Secondary: PublicStephen Lewis Secondary School
Secondary: PublicSt Aloysius Gonzaga Secondary School
Secondary: Catholic-
Turtle Jack's Erin Mills
5100 Erin Mills Parkway, Mississauga, ON L5M 4Z5 1.16km -
Celio Lounge
3505 Odyssey Drive, Suite 74, Mississauga, ON L5M 7N4 1.51km -
Border MX Mexican Grill
277 Queen Street S, Mississauga, ON L5M 1L9 3.37km
-
Coffee Culture
2933 Eglington Ave W, Mississauga, ON L5M 6J3 0.38km -
McDonald's
2965 Eglinton Ave.W, Mississauga, ON L5M 6J3 0.28km -
Tim Hortons
2991 Erin Centre Blvd, Mississauga, ON L5M 6B8 0.43km
-
GoodLife Fitness
5010 Glen Erin Dr, Mississauga, ON L5M 6J3 0.67km -
Life Time
3055 Pepper Mill Court, Mississauga, ON L5L 4X5 1.55km -
Anytime Fitness
5602 Tenth Line W, Mississauga, ON L5M 7L9 2.04km
-
Loblaws
5010 Glen Erin Drive, Mississauga, ON L5M 6J3 0.7km -
Churchill Meadows Pharmacy
3050 Artesian Drive, Mississauga, ON L5M 7P5 0.65km -
Shoppers Drug Mart
5100 Erin Mills Pkwy, Mississauga, ON L5M 4Z5 1.13km
-
Swiss Chalet Rotisserie & Grill
2975 Eglinton Ave W, Mississauga, ON L5M 6J3 0.25km -
McDonald's
2965 Eglinton Ave.W, Mississauga, ON L5M 6J3 0.28km -
Taza Xpress
2911 Eglinton Avenue W, Unit D3, Mississauga, ON L5M 6J3 0.37km
-
Erin Mills Town Centre
5100 Erin Mills Parkway, Mississauga, ON L5M 4Z5 1.15km -
Brittany Glen
5632 10th Line W, Unit G1, Mississauga, ON L5M 7L9 2.04km -
The Chase Square
1675 The Chase, Mississauga, ON L5M 5Y7 2.3km
-
Nations Fresh Foods
2933 Eglinton Avenue W, Mississauga, ON L5M 6J3 0.17km -
Loblaws
5010 Glen Erin Drive, Mississauga, ON L5M 6J3 0.7km -
Longo's
5636 Glen Erin Drive, Mississauga, ON L5M 6B1 1.8km
-
LCBO
5100 Erin Mills Parkway, Suite 5035, Mississauga, ON L5M 4Z5 0.92km -
LCBO
128 Queen Street S, Centre Plaza, Mississauga, ON L5M 1K8 3.63km -
LCBO
2458 Dundas Street W, Mississauga, ON L5K 1R8 4.46km
-
Shell Canada Products
2695 Credit Valley Road, Mississauga, ON L5M 4S1 0.59km -
Circle K
5585 Winston Churchill Boulevard, Mississauga, ON L5M 7P6 1.54km -
Gill's Esso
5585 Winston Churchill Boulevard, Mississauga, ON L5M 7P6 1.55km
-
Cineplex Junxion
5100 Erin Mills Parkway, Unit Y0002, Mississauga, ON L5M 4Z5 1.16km -
Five Drive-In Theatre
2332 Ninth Line, Oakville, ON L6H 7G9 5.68km -
Cineplex - Winston Churchill VIP
2081 Winston Park Drive, Oakville, ON L6H 6P5 6.11km
-
Erin Meadows Community Centre
2800 Erin Centre Boulevard, Mississauga, ON L5M 6R5 0.75km -
South Common Community Centre & Library
2233 South Millway Drive, Mississauga, ON L5L 3H7 3.12km -
Streetsville Library
112 Queen St S, Mississauga, ON L5M 1K8 3.76km
-
The Credit Valley Hospital
2200 Eglinton Avenue W, Mississauga, ON L5M 2N1 1.69km -
Oakville Hospital
231 Oak Park Boulevard, Oakville, ON L6H 7S8 7.51km -
Fusion Hair Therapy
33 City Centre Drive, Suite 680, Mississauga, ON L5B 2N5 8.2km
More about this building
View 3120 Boxford Crescent, Mississauga- 2 bath
- 3 bed
- 1600 sqft
25-4171 Glen Erin Drive, Mississauga, Ontario • L5L 2G3 • Erin Mills
- 2 bath
- 3 bed
- 1200 sqft
39-3500 Glen Erin Drive, Mississauga, Ontario • L5L 1W6 • Erin Mills
- 2 bath
- 3 bed
- 1200 sqft
11-4600 Kimbermount Avenue, Mississauga, Ontario • L5M 5W7 • Central Erin Mills
- 3 bath
- 3 bed
- 1400 sqft
44-2275 Credit Valley Road, Mississauga, Ontario • L5M 4N5 • Central Erin Mills
- 2 bath
- 3 bed
- 1200 sqft
68-2766 Folkway Drive, Mississauga, Ontario • L5L 3M3 • Erin Mills
- 3 bath
- 3 bed
- 1000 sqft
06-5659 Glen Erin Drive, Mississauga, Ontario • L5M 5P2 • Central Erin Mills
- 4 bath
- 3 bed
- 1400 sqft
14-3600 Colonial Drive, Mississauga, Ontario • L5L 5P5 • Erin Mills
- 4 bath
- 3 bed
- 1200 sqft
42-5950 Glen Erin Drive, Mississauga, Ontario • L5M 6J1 • Central Erin Mills
- 2 bath
- 3 bed
- 1200 sqft
95-2945 Thomas Street, Mississauga, Ontario • L5M 6C1 • Central Erin Mills
- 4 bath
- 3 bed
- 1200 sqft
138-5255 Palmetto Place, Mississauga, Ontario • L5M 0H2 • Churchill Meadows
- 3 bath
- 3 bed
- 1400 sqft
12-3335 Thomas Street, Mississauga, Ontario • L5M 0P7 • Churchill Meadows













