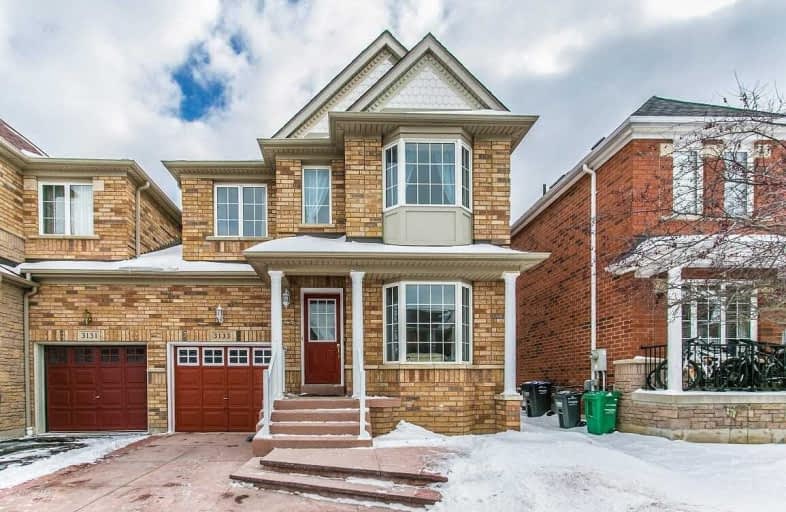Sold on Feb 23, 2019
Note: Property is not currently for sale or for rent.

-
Type: Semi-Detached
-
Style: 2-Storey
-
Size: 1500 sqft
-
Lot Size: 28.54 x 90.22 Feet
-
Age: No Data
-
Taxes: $4,261 per year
-
Days on Site: 3 Days
-
Added: Feb 20, 2019 (3 days on market)
-
Updated:
-
Last Checked: 3 months ago
-
MLS®#: W4363243
-
Listed By: Sutton group - summit realty inc., brokerage
Fantastic Opportunity To Own A Gorgeous Semi-Detached In A Great Neighbourhood. 4 Bdrms + Loft. Renovated From Top To Bottom, With Hardwood Floor In Main, Second Floor And Stairs. Open Concept W/Grate Size Family Room, Kitchen W/Large Quartz Counter Top, Breakfast Area Leads You To Well Maintained Backyard With Approximately 200 Sq Ft Deck, Concrete Driveway And Much More. New Roof (2016), New Furnace (2017). Close To Transit, School, Shopping And Hwy.
Extras
Fridge, Stove, Dishwasher (Less Than One Year), Stainless Steel Washer & Dryer, Light Fixtures & Window Coverings.
Property Details
Facts for 3133 Caulfield Crescent, Mississauga
Status
Days on Market: 3
Last Status: Sold
Sold Date: Feb 23, 2019
Closed Date: Apr 15, 2019
Expiry Date: May 20, 2019
Sold Price: $780,000
Unavailable Date: Feb 23, 2019
Input Date: Feb 20, 2019
Property
Status: Sale
Property Type: Semi-Detached
Style: 2-Storey
Size (sq ft): 1500
Area: Mississauga
Community: Churchill Meadows
Availability Date: 30/60
Inside
Bedrooms: 4
Bathrooms: 3
Kitchens: 1
Rooms: 10
Den/Family Room: Yes
Air Conditioning: Central Air
Fireplace: No
Washrooms: 3
Building
Basement: Full
Heat Type: Forced Air
Heat Source: Gas
Exterior: Brick
Water Supply: Municipal
Special Designation: Unknown
Parking
Driveway: Private
Garage Spaces: 1
Garage Type: Attached
Covered Parking Spaces: 3
Fees
Tax Year: 2018
Tax Legal Description: Plan M1353 Pt Lot 88 Rp 43R24382 Parts 7,8
Taxes: $4,261
Land
Cross Street: Britannia/Long Valle
Municipality District: Mississauga
Fronting On: South
Pool: None
Sewer: Sewers
Lot Depth: 90.22 Feet
Lot Frontage: 28.54 Feet
Additional Media
- Virtual Tour: http://www.agentsmarketing.org/3133caulfield/default.html
Rooms
Room details for 3133 Caulfield Crescent, Mississauga
| Type | Dimensions | Description |
|---|---|---|
| Living Main | 2.75 x 2.90 | Hardwood Floor, Combined W/Dining |
| Dining Main | 2.75 x 2.90 | Hardwood Floor, Combined W/Living |
| Kitchen Main | 3.00 x 2.60 | Hardwood Floor, Quartz Counter |
| Breakfast Main | 3.00 x 2.05 | Hardwood Floor, W/O To Deck |
| Family Main | 4.25 x 4.25 | Hardwood Floor |
| Master 2nd | 3.25 x 4.80 | Hardwood Floor, 4 Pc Ensuite, W/I Closet |
| 2nd Br 2nd | 2.85 x 2.90 | Hardwood Floor |
| 3rd Br 2nd | 2.70 x 3.00 | Hardwood Floor |
| 4th Br 2nd | 3.00 x 3.50 | Hardwood Floor |
| Loft 2nd | 2.20 x 3.70 | Hardwood Floor |
| XXXXXXXX | XXX XX, XXXX |
XXXX XXX XXXX |
$XXX,XXX |
| XXX XX, XXXX |
XXXXXX XXX XXXX |
$XXX,XXX | |
| XXXXXXXX | XXX XX, XXXX |
XXXX XXX XXXX |
$XXX,XXX |
| XXX XX, XXXX |
XXXXXX XXX XXXX |
$XXX,XXX |
| XXXXXXXX XXXX | XXX XX, XXXX | $780,000 XXX XXXX |
| XXXXXXXX XXXXXX | XXX XX, XXXX | $789,900 XXX XXXX |
| XXXXXXXX XXXX | XXX XX, XXXX | $586,000 XXX XXXX |
| XXXXXXXX XXXXXX | XXX XX, XXXX | $575,000 XXX XXXX |

Miller's Grove School
Elementary: PublicOur Lady of Mercy Elementary School
Elementary: CatholicSt Elizabeth Seton School
Elementary: CatholicCastlebridge Public School
Elementary: PublicSt Faustina Elementary School
Elementary: CatholicChurchill Meadows Public School
Elementary: PublicPeel Alternative West
Secondary: PublicApplewood School
Secondary: PublicPeel Alternative West ISR
Secondary: PublicWest Credit Secondary School
Secondary: PublicSt. Joan of Arc Catholic Secondary School
Secondary: CatholicStephen Lewis Secondary School
Secondary: Public

