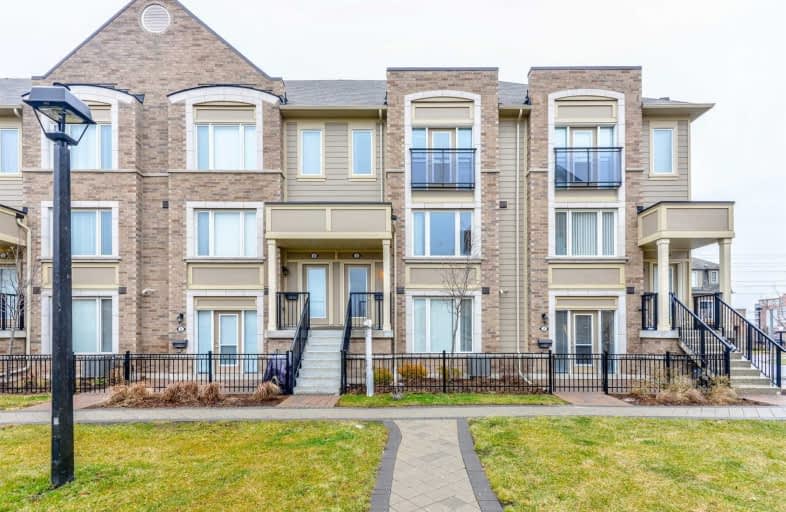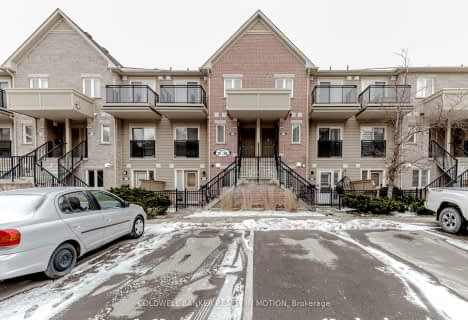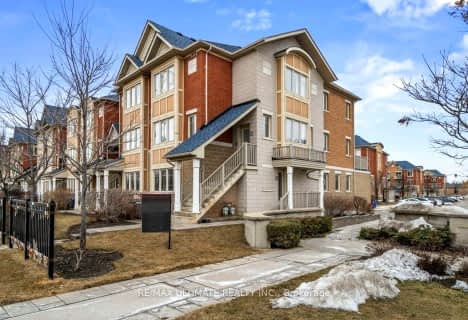Car-Dependent
- Almost all errands require a car.
Good Transit
- Some errands can be accomplished by public transportation.
Bikeable
- Some errands can be accomplished on bike.

Divine Mercy School
Elementary: CatholicCredit Valley Public School
Elementary: PublicSt Sebastian Catholic Elementary School
Elementary: CatholicArtesian Drive Public School
Elementary: PublicErin Centre Middle School
Elementary: PublicOscar Peterson Public School
Elementary: PublicApplewood School
Secondary: PublicLoyola Catholic Secondary School
Secondary: CatholicSt. Joan of Arc Catholic Secondary School
Secondary: CatholicJohn Fraser Secondary School
Secondary: PublicStephen Lewis Secondary School
Secondary: PublicSt Aloysius Gonzaga Secondary School
Secondary: Catholic-
El Fishawy
5055 Plantation Place, Unit 4, Mississauga, ON L5M 6J3 0.45km -
Turtle Jack's Erin Mills
5100 Erin Mills Parkway, Mississauga, ON L5M 4Z5 1.42km -
Border MX Mexican Grill
277 Queen Street S, Mississauga, ON L5M 1L9 3.38km
-
Coffee Culture
2933 Eglington Ave W, Mississauga, ON L5M 6J3 0.31km -
McDonald's
2965 Eglinton Ave.W, Mississauga, ON L5M 6J3 0.2km -
Tim Hortons
2991 Erin Centre Boulevard, Mississauga, ON L5M 6B8 0.49km
-
Churchill Meadows Pharmacy
3050 Artesian Drive, Mississauga, ON L5M 7P5 0.57km -
Loblaws
5010 Glen Erin Drive, Mississauga, ON L5M 6J3 0.67km -
Shoppers Drug Mart
5100 Erin Mills Pkwy, Mississauga, ON L5M 4Z5 1.1km
-
Swiss Chalet Rotisserie & Grill
2975 Eglinton Ave W, Mississauga, ON L5M 6J3 0.16km -
McDonald's
2965 Eglinton Ave.W, Mississauga, ON L5M 6J3 0.2km -
Taza Xpress
2911 Eglinton Avenue W, Unit D3, Mississauga, ON L5M 6J3 0.32km
-
Erin Mills Town Centre
5100 Erin Mills Parkway, Mississauga, ON L5M 4Z5 1.13km -
Brittany Glen
5632 10th Line W, Unit G1, Mississauga, ON L5M 7L9 2.13km -
The Chase Square
1675 The Chase, Mississauga, ON L5M 5Y7 2.27km
-
Nations Fresh Foods
2933 Eglinton Avenue W, Mississauga, ON L5M 6J3 0.14km -
Loblaws
5010 Glen Erin Drive, Mississauga, ON L5M 6J3 0.67km -
Longo's
5636 Glen Erin Drive, Mississauga, ON L5M 6B1 1.86km
-
LCBO
5100 Erin Mills Parkway, Suite 5035, Mississauga, ON L5M 4Z5 0.88km -
LCBO
128 Queen Street S, Centre Plaza, Mississauga, ON L5M 1K8 3.65km -
LCBO
2458 Dundas Street W, Mississauga, ON L5K 1R8 4.37km
-
Shell Canada Products
2695 Credit Valley Road, Mississauga, ON L5M 4S1 0.51km -
Esso
4530 Erin Mills Parkway, Mississauga, ON L5M 4L9 1.53km -
Circle K
4530 Erin Mills Parkway, Mississauga, ON L5M 4L9 1.53km
-
Five Drive-In Theatre
2332 Ninth Line, Oakville, ON L6H 7G9 5.62km -
Cineplex - Winston Churchill VIP
2081 Winston Park Drive, Oakville, ON L6H 6P5 6.04km -
Bollywood Unlimited
512 Bristol Road W, Unit 2, Mississauga, ON L5R 3Z1 6.99km
-
Erin Meadows Community Centre
2800 Erin Centre Boulevard, Mississauga, ON L5M 6R5 0.76km -
South Common Community Centre & Library
2233 South Millway Drive, Mississauga, ON L5L 3H7 3.04km -
Streetsville Library
112 Queen St S, Mississauga, ON L5M 1K8 3.78km
-
The Credit Valley Hospital
2200 Eglinton Avenue W, Mississauga, ON L5M 2N1 1.64km -
Oakville Hospital
231 Oak Park Boulevard, Oakville, ON L6H 7S8 7.48km -
Fusion Hair Therapy
33 City Centre Drive, Suite 680, Mississauga, ON L5B 2N5 8.16km
-
Sugar Maple Woods Park
1.53km -
O'Connor park
Bala Dr, Mississauga ON 1.78km -
Churchill Meadows Community Common
3675 Thomas St, Mississauga ON 2.05km
-
RBC Royal Bank
2955 Hazelton Pl, Mississauga ON L5M 6J3 0.19km -
TD Bank Financial Group
2955 Eglinton Ave W (Eglington Rd), Mississauga ON L5M 6J3 0.25km -
BMO Bank of Montreal
2825 Eglinton Ave W (btwn Glen Erin Dr. & Plantation Pl.), Mississauga ON L5M 6J3 0.56km
For Sale
More about this building
View 3135 Boxford Crescent, Mississauga- — bath
- — bed
- — sqft
05-3250 Bentley Dr, Drive, Mississauga, Ontario • L5M 0P7 • Churchill Meadows
- 2 bath
- 2 bed
- 1000 sqft
72-5050 Intrepid Drive, Mississauga, Ontario • L5M 0E6 • Churchill Meadows
- 3 bath
- 2 bed
- 1000 sqft
83-3250 Bentley Drive, Mississauga, Ontario • L5M 0P7 • Churchill Meadows
- 2 bath
- 2 bed
- 800 sqft
#279-4975 Southampton Drive, Mississauga, Ontario • L5M 8C5 • Churchill Meadows
- 2 bath
- 2 bed
- 800 sqft
290-4975 Southampton Drive, Mississauga, Ontario • L5M 8E5 • Churchill Meadows
- 2 bath
- 2 bed
- 1000 sqft
02-5025 Ninth Line, Mississauga, Ontario • L5M 0E9 • Churchill Meadows
- 2 bath
- 2 bed
- 1000 sqft
02-5025 Ninth Line, Mississauga, Ontario • L5M 0E9 • Churchill Meadows








