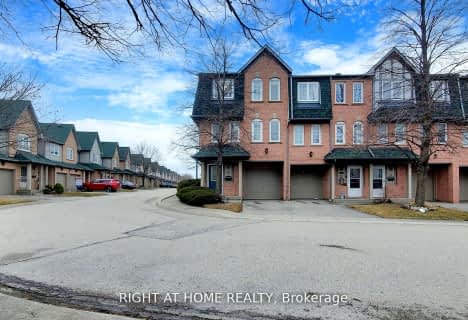
Divine Mercy School
Elementary: CatholicCredit Valley Public School
Elementary: PublicSt Sebastian Catholic Elementary School
Elementary: CatholicArtesian Drive Public School
Elementary: PublicErin Centre Middle School
Elementary: PublicOscar Peterson Public School
Elementary: PublicApplewood School
Secondary: PublicLoyola Catholic Secondary School
Secondary: CatholicSt. Joan of Arc Catholic Secondary School
Secondary: CatholicJohn Fraser Secondary School
Secondary: PublicStephen Lewis Secondary School
Secondary: PublicSt Aloysius Gonzaga Secondary School
Secondary: CatholicFor Rent
More about this building
View 3135 Boxford Crescent, Mississauga- 3 bath
- 3 bed
- 1200 sqft
19-2955 Thomas Street, Mississauga, Ontario • L5M 6A9 • Central Erin Mills
- 3 bath
- 3 bed
- 1200 sqft
07-3185 Boxford Crescent, Mississauga, Ontario • L5M 0X1 • Churchill Meadows
- 3 bath
- 3 bed
- 1400 sqft
15-3600 Colonial Drive, Mississauga, Ontario • L5L 5P5 • Erin Mills
- 3 bath
- 3 bed
- 1200 sqft
67B-5865 Dalebrook Crescent West, Mississauga, Ontario • L5M 5X1 • Central Erin Mills
- 3 bath
- 3 bed
- 1000 sqft
47-3500 Glen Erin Drive, Mississauga, Ontario • L5L 1W6 • Erin Mills





