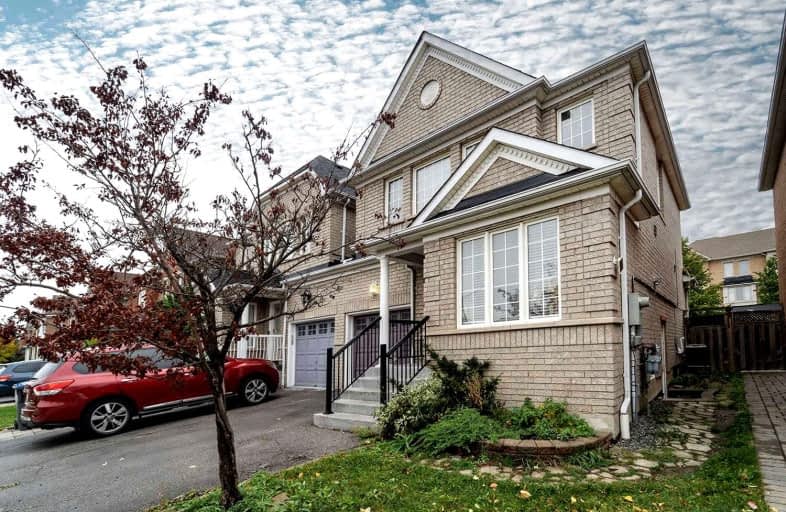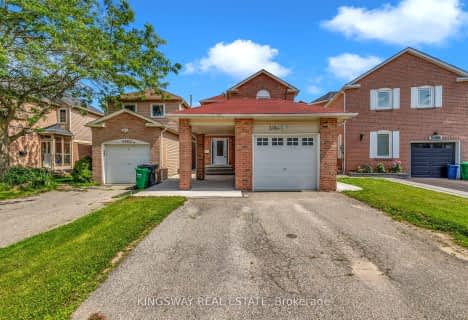
Our Lady of Mercy Elementary School
Elementary: CatholicCastlebridge Public School
Elementary: PublicSt Faustina Elementary School
Elementary: CatholicMcKinnon Public School
Elementary: PublicRuth Thompson Middle School
Elementary: PublicChurchill Meadows Public School
Elementary: PublicApplewood School
Secondary: PublicWest Credit Secondary School
Secondary: PublicSt. Joan of Arc Catholic Secondary School
Secondary: CatholicJohn Fraser Secondary School
Secondary: PublicStephen Lewis Secondary School
Secondary: PublicSt Aloysius Gonzaga Secondary School
Secondary: Catholic- 4 bath
- 4 bed
- 2000 sqft
2485 Strathmore Crescent, Mississauga, Ontario • L5M 5K9 • Central Erin Mills
- 4 bath
- 4 bed
- 2000 sqft
3493 Mcdowell Drive, Mississauga, Ontario • L5M 6R6 • Churchill Meadows
- — bath
- — bed
- — sqft
5220 Tresca Trail, Mississauga, Ontario • L5M 0C9 • Churchill Meadows
- 4 bath
- 4 bed
- 1500 sqft
6446 Chaumont Crescent, Mississauga, Ontario • L5N 2M8 • Meadowvale













