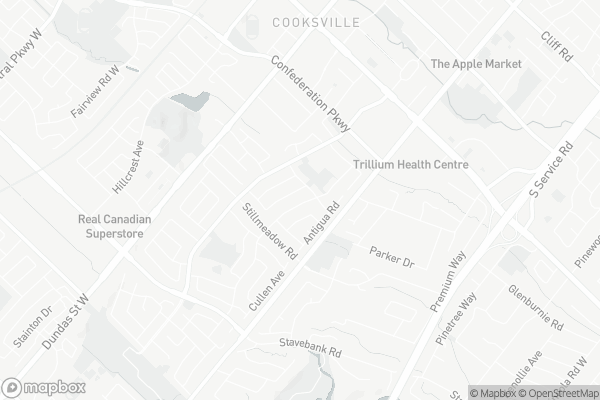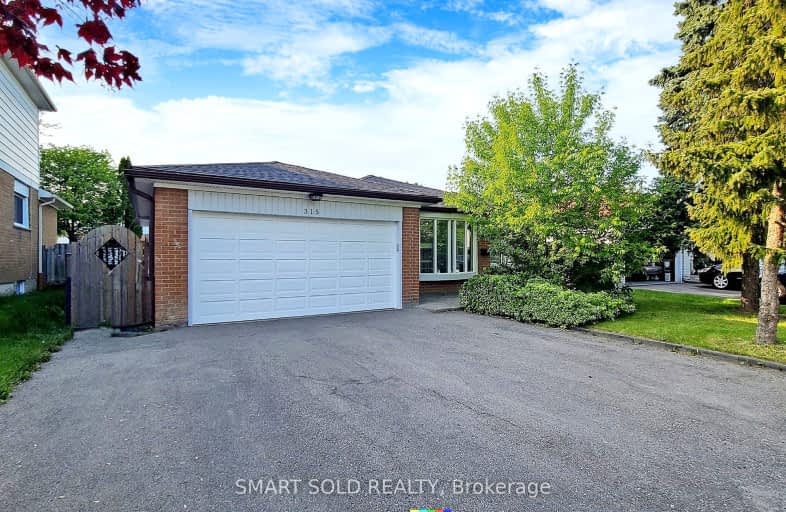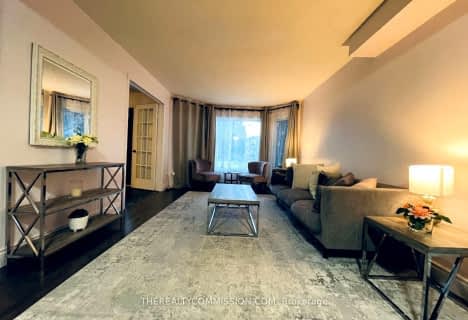Car-Dependent
- Almost all errands require a car.
Good Transit
- Some errands can be accomplished by public transportation.
Very Bikeable
- Most errands can be accomplished on bike.

Elm Drive (Elementary)
Elementary: PublicMary Fix Catholic School
Elementary: CatholicFather Daniel Zanon Elementary School
Elementary: CatholicCashmere Avenue Public School
Elementary: PublicSt Catherine of Siena School
Elementary: CatholicFloradale Public School
Elementary: PublicT. L. Kennedy Secondary School
Secondary: PublicThe Woodlands Secondary School
Secondary: PublicLorne Park Secondary School
Secondary: PublicSt Martin Secondary School
Secondary: CatholicPort Credit Secondary School
Secondary: PublicFather Michael Goetz Secondary School
Secondary: Catholic-
Chuck's Roadhouse Bar And Grill
1151 Dundas Street W, Mississauga, ON L5C 1H7 2.56km -
Kelseys Original Roadhouse
3970 Grand Park Drive, Mississauga, ON L5B 4M6 2.77km -
The Wave Bar & Lounge
285 Enfield Place, Unit 100, Mississauga, ON L5B 3Y6 2.78km
-
Tim Hortons
100 Queensway West, Mississauga, ON L5B 1B8 0.79km -
McDonald's
3025 Clayhill Rd., Mississauga, ON L5B 4J3 0.84km -
Tim Hortons
144 Dundas Street W, Mississauga, ON L5B 1H8 0.87km
-
Medical Building Pharmacy
21 Queensway W, Mississauga, ON L5B 1B6 0.92km -
Shoppers Drug Mart
2470 Hurontario Street, Mississauga, ON L5B 0H2 0.97km -
Shoppers Drug Mart
2470 Hurontario Street, Mississauga, ON L5B 1N4 0.97km
-
Cozy Cafe & Deli
101 Queensway W, Mississauga, ON L5B 2P7 0.65km -
Bento Sushi
100 Queensway W, Unit 6, Trillium Health Partners, Mississauga, ON L5B 1B8 0.79km -
For Your Health Fresh Juices & Foods
100 Queensway W, Mississauga, ON L5B 1B8 0.79km
-
Newin Centre
2580 Shepard Avenue, Mississauga, ON L5A 4K3 1.29km -
Westdale Mall Shopping Centre
1151 Dundas Street W, Mississauga, ON L5C 1C6 2.6km -
Iona Square
1585 Mississauga Valley Boulevard, Mississauga, ON L5A 3W9 2.63km
-
Kabul Farms
255 Dundas Street W, Mississauga, ON L5B 3B2 0.78km -
FreshCo
2500 Hurontario Street, Mississauga, ON L5B 1N4 1.06km -
Food Basics
2550 Hurontario Street, Mississauga, ON L5B 1N5 1.11km
-
LCBO
3020 Elmcreek Road, Mississauga, ON L5B 4M3 1.1km -
LCBO
200 Lakeshore Road E, Mississauga, ON L5G 1G3 3.33km -
Scaddabush
209 Rathburn Road West, Mississauga, ON L5B 4E5 3.67km
-
Saudi’s Locks
Mississauga, ON L5B 3X7 1.26km -
Canadian Tire Gas+
3020 Mavis Road, Mississauga, ON L5C 1T8 1.34km -
Ready Honda
230 Dundas St E, Mississauga, ON L5A 1W9 1.86km
-
Cineplex Odeon Corporation
100 City Centre Drive, Mississauga, ON L5B 2C9 3.09km -
Cineplex Cinemas Mississauga
309 Rathburn Road W, Mississauga, ON L5B 4C1 3.51km -
Central Parkway Cinema
377 Burnhamthorpe Road E, Central Parkway Mall, Mississauga, ON L5A 3Y1 3.65km
-
Cooksville Branch Library
3024 Hurontario Street, Mississauga, ON L5B 4M4 1.25km -
Woodlands Branch Library
3255 Erindale Station Road, Mississauga, ON L5C 1L6 2.66km -
Central Library
301 Burnhamthorpe Road W, Mississauga, ON L5B 3Y3 2.85km
-
Pinewood Medical Centre
1471 Hurontario Street, Mississauga, ON L5G 3H5 1.98km -
Fusion Hair Therapy
33 City Centre Drive, Suite 680, Mississauga, ON L5B 2N5 3.3km -
Trillium Health Centre - Toronto West Site
150 Sherway Drive, Toronto, ON M9C 1A4 6.29km
-
John C. Price Park
Mississauga ON 1.58km -
Erindale Park
1695 Dundas St W (btw Mississauga Rd. & Credit Woodlands), Mississauga ON L5C 1E3 2.6km -
Kariya Park
3620 Kariya Dr (at Enfield Pl.), Mississauga ON L5B 3J4 2.72km
-
RBC Royal Bank
2 Dundas St W (Hurontario St), Mississauga ON L5B 1H3 1.18km -
Scotiabank
3295 Kirwin Ave, Mississauga ON L5A 4K9 1.59km -
TD Bank Financial Group
1077 N Service Rd, Mississauga ON L4Y 1A6 3.03km
- 3 bath
- 4 bed
- 2000 sqft
Main-597 Fairview Road West, Mississauga, Ontario • L5B 3X3 • Fairview










