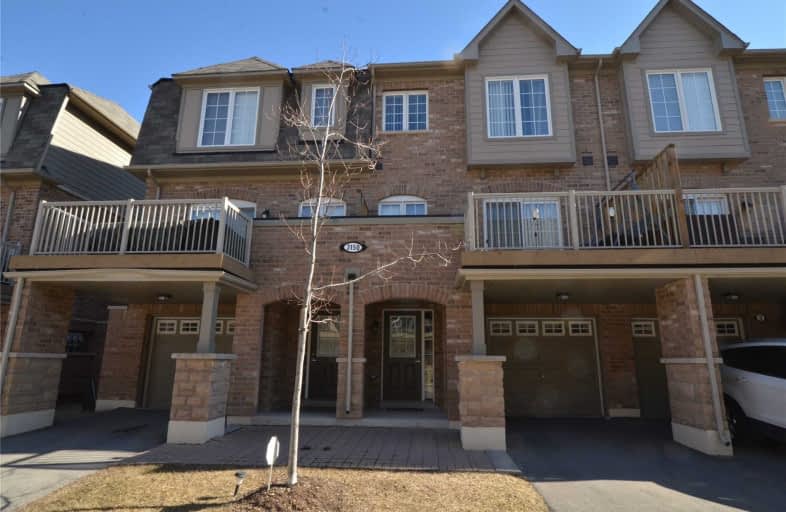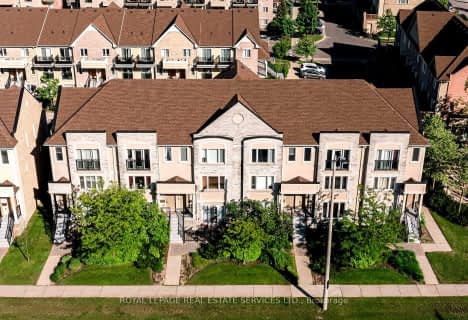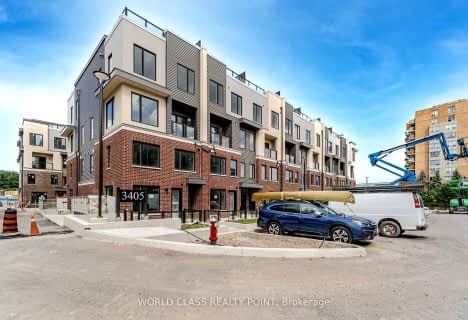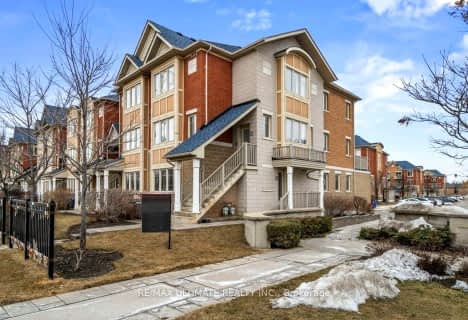
Divine Mercy School
Elementary: CatholicCredit Valley Public School
Elementary: PublicSt Sebastian Catholic Elementary School
Elementary: CatholicArtesian Drive Public School
Elementary: PublicErin Centre Middle School
Elementary: PublicOscar Peterson Public School
Elementary: PublicApplewood School
Secondary: PublicLoyola Catholic Secondary School
Secondary: CatholicSt. Joan of Arc Catholic Secondary School
Secondary: CatholicJohn Fraser Secondary School
Secondary: PublicStephen Lewis Secondary School
Secondary: PublicSt Aloysius Gonzaga Secondary School
Secondary: CatholicMore about this building
View 3150 Boxford Crescent, Mississauga- 3 bath
- 2 bed
- 1200 sqft
102-3108 Eglinton Avenue West, Mississauga, Ontario • L5M 8C5 • Churchill Meadows
- 3 bath
- 2 bed
- 1200 sqft
008-3405 ridgeway Drive, Mississauga, Ontario • L5L 0B9 • Erin Mills
- 2 bath
- 3 bed
- 1600 sqft
25-4171 Glen Erin Drive, Mississauga, Ontario • L5L 2G3 • Erin Mills
- 3 bath
- 2 bed
- 1000 sqft
83-3250 Bentley Drive, Mississauga, Ontario • L5M 0P7 • Churchill Meadows
- 2 bath
- 3 bed
- 1200 sqft
39-3500 Glen Erin Drive, Mississauga, Ontario • L5L 1W6 • Erin Mills
- 2 bath
- 3 bed
- 1200 sqft
11-4600 Kimbermount Avenue, Mississauga, Ontario • L5M 5W7 • Central Erin Mills
- 4 bath
- 3 bed
- 1400 sqft
14-3600 Colonial Drive, Mississauga, Ontario • L5L 5P5 • Erin Mills
- 2 bath
- 3 bed
- 1200 sqft
95-2945 Thomas Street, Mississauga, Ontario • L5M 6C1 • Central Erin Mills
- 3 bath
- 3 bed
- 1400 sqft
12-3335 Thomas Street, Mississauga, Ontario • L5M 0P7 • Churchill Meadows
- 2 bath
- 2 bed
- 1000 sqft
02-5025 Ninth Line, Mississauga, Ontario • L5M 0E9 • Churchill Meadows
- 2 bath
- 2 bed
- 1000 sqft
02-5025 Ninth Line, Mississauga, Ontario • L5M 0E9 • Churchill Meadows













