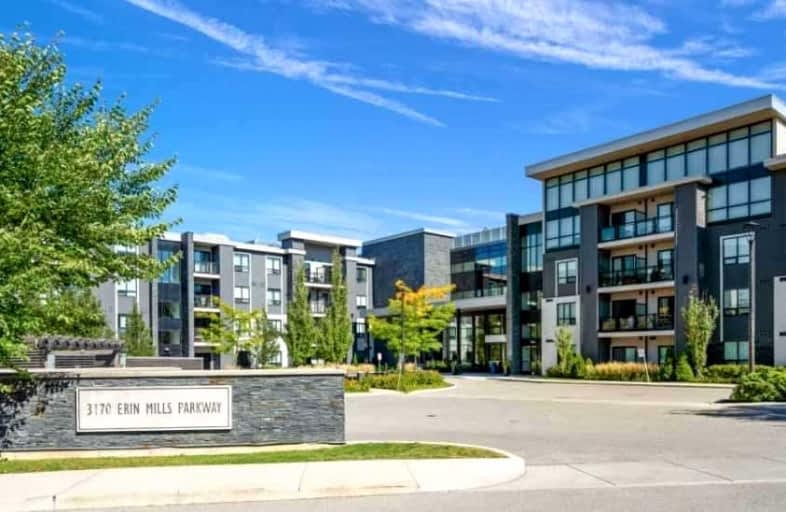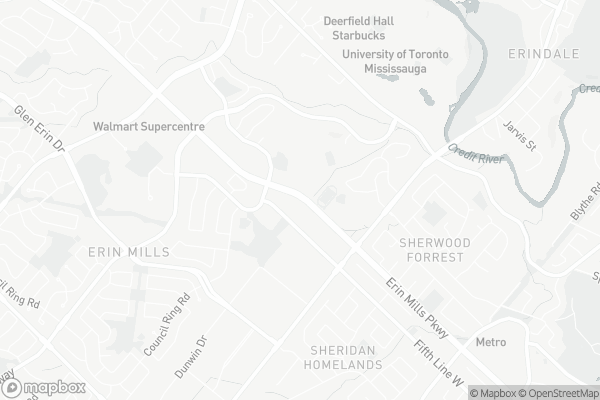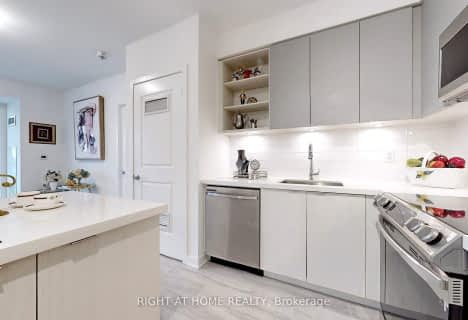
Car-Dependent
- Most errands require a car.
Good Transit
- Some errands can be accomplished by public transportation.
Very Bikeable
- Most errands can be accomplished on bike.

St Mark Separate School
Elementary: CatholicÉÉC Saint-Jean-Baptiste
Elementary: CatholicBrookmede Public School
Elementary: PublicSheridan Park Public School
Elementary: PublicSt Francis of Assisi School
Elementary: CatholicSt Margaret of Scotland School
Elementary: CatholicErindale Secondary School
Secondary: PublicClarkson Secondary School
Secondary: PublicIona Secondary School
Secondary: CatholicThe Woodlands Secondary School
Secondary: PublicSt Martin Secondary School
Secondary: CatholicLoyola Catholic Secondary School
Secondary: Catholic-
M&M Food Market
2340 Council Ring Road, Mississauga 0.83km -
Kaf African Carribbean Market Inc.
2642 Liruma Road, Mississauga 1.09km -
Food Basics
3476 Glen Erin Drive, Mississauga 1.39km
-
The Wine Shop
South Common Centre, 2150 Burnhamthorpe Road West, Mississauga 1.02km -
LCBO
2458 Dundas Street West, Mississauga 1.36km -
Northern Landings GinBerry
Woodchester, Mall, 2458 Dundas Street West, Mississauga 1.42km
-
Abbey Road Pub & Patio
3200 Erin Mills Parkway, Mississauga 0.11km -
Popular Pizza
3200 Erin Mills Parkway, Mississauga 0.12km -
Stephania's Pierogies
2255 Dunwin Drive, Mississauga 0.58km
-
Java Stop
Dundas Street West, Mississauga 0.52km -
Latin Hut
1960 Dundas Street West, Mississauga 0.62km -
Real Fruit Bubble Tea
2150 Burnhamthorpe Road West, Mississauga 1.09km
-
BMO Bank of Montreal
2146 Burnhamthorpe Road West, Mississauga 1.2km -
TD Canada Trust Branch and ATM
2400 Dundas Street West, Mississauga 1.25km -
TD Canada Trust Branch and ATM
2200 Burnhamthorpe Road West, Mississauga 1.26km
-
Mi Fuel
3233 Erin Mills Parkway, Mississauga 0.22km -
Mi Fuel
3233 Erin Mills Parkway, Mississauga 0.34km -
Petro-Canada & Car Wash
2125 Dundas Street West, Mississauga 0.51km
-
G&P Attitude Fitness
2145 Dunwin Drive Unit 4, Mississauga 0.6km -
Project R.I.S.E.
2180 Dunwin Drive Unit 4, Mississauga 0.64km -
MAFA Martial Arts Fitness Academy
2295 Dunwin Drive, Mississauga 0.65km
-
Windy Hollow
3271 South Millway, Mississauga 0.27km -
Millway Gate Park
2136 Millway Gate, Mississauga 0.4km -
Brookmede Park
2254 Council Ring Road, Mississauga 0.43km
-
South Common Library
2233 South Millway, Mississauga 1.13km -
University of Toronto Mississauga Library
3359 Mississauga Road, Mississauga 1.39km -
University of Toronto Mississauga Library
Mississauga Road, Mississauga 1.39km
-
Millway Medical Centre
3200 Erin Mills Pkwy, Mississauga 0.12km -
MINDS - Mississauga Institute of Neurological Disorders and Stroke
2145 Dunwin Drive Unit 9, Mississauga 0.6km -
aab Acupuncture & Massage Center
2591 Robin Dr, Mississauga 0.78km
-
Millway Drug Mart Inc
3200 Erin Mills Pkwy, Mississauga 0.12km -
Sheridan Pharmacy
1960 Dundas Street West, Mississauga 0.59km -
BioScript Pharmacy
2180 Dunwin Drive Unit 1, Mississauga 0.62km
-
Millway Shopping Centre
3200 Erin Mills Parkway, Mississauga 0.15km -
Sherwood Forrest Village
1900 Dundas Street West, Mississauga 0.71km -
South Common Centre
2150 Burnhamthorpe Road West, Mississauga 1.05km
-
Cineplex Cinemas Winston Churchill & VIP
2081 Winston Park Drive, Oakville 3.37km -
5 Drive-In
2332 Ninth Line, Oakville 4.22km -
The Starlight Theatre
7g9, 2332 Ninth Line, Oakville 4.22km
-
Abbey Road Pub & Patio
3200 Erin Mills Parkway, Mississauga 0.11km -
Popy seed
2110 Burnhamthorpe Road West, Mississauga 0.92km -
CANDEC Kitchens
2410 Dunwin Drive, Mississauga 1.07km
- 2 bath
- 2 bed
- 800 sqft
1604B-4655 Metcalfe Avenue, Mississauga, Ontario • L5M 0Z7 • Central Erin Mills
- 2 bath
- 2 bed
- 800 sqft
810A-4675 Metcalfe Avenue, Mississauga, Ontario • L5M 0Z8 • Central Erin Mills
- 2 bath
- 2 bed
- 1000 sqft
1309-2177 Burnhamthorpe Road West, Mississauga, Ontario • L5L 5P9 • Erin Mills
- 2 bath
- 2 bed
- 1200 sqft
303-2155 Burnhamthorpe Road West, Mississauga, Ontario • L5L 5P4 • Erin Mills
- 2 bath
- 2 bed
- 800 sqft
502-4655 Metcalfe Avenue, Mississauga, Ontario • L5M 0Z7 • Central Erin Mills
- 2 bath
- 2 bed
- 1000 sqft
502-1001 Cedarglen Gate, Mississauga, Ontario • L5C 4R2 • Erindale
- 2 bath
- 2 bed
- 800 sqft
PH220-4655 Metcalfe Avenue, Mississauga, Ontario • L5M 0Z7 • Central Erin Mills
- 2 bath
- 2 bed
- 1200 sqft
208-1700 The Collegeway, Mississauga, Ontario • L5L 4M2 • Erin Mills
- 2 bath
- 2 bed
- 1000 sqft
605-1700 The Collegeway, Mississauga, Ontario • L5L 4M2 • Erin Mills
- 2 bath
- 2 bed
- 800 sqft
1105-4675 Metcalfe Avenue, Mississauga, Ontario • L5M 0Z8 • Central Erin Mills
- 2 bath
- 2 bed
- 1000 sqft
910-2177 Burnhamthorpe Road South, Mississauga, Ontario • L5L 5P9 • Erin Mills













