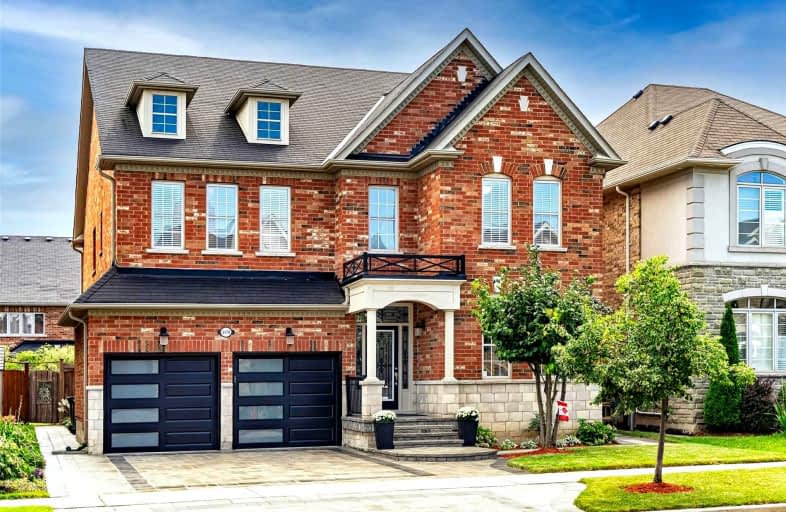Sold on Sep 11, 2021
Note: Property is not currently for sale or for rent.

-
Type: Detached
-
Style: 2-Storey
-
Lot Size: 45.93 x 109.91 Feet
-
Age: No Data
-
Taxes: $8,737 per year
-
Days on Site: 2 Days
-
Added: Sep 09, 2021 (2 days on market)
-
Updated:
-
Last Checked: 2 months ago
-
MLS®#: W5364237
-
Listed By: Ipro realty ltd., brokerage
Cachet Built Home! Desirable Layout Feat. 4400 Sq Ft Of Living Space! Grand 6+1 Bed 5 Bath In Desirable Churchill Meadows. *Unique And Rare* Builder Customized Main Floor Bedroom And Wshrm With Accessible Shower**(Staged As Family). Open Kitchen W/Quarts, Breakfast Area & W/O To Lrg Deck.Fam Rm W/Gas Fp O/L Back Yard.*5Bed 3 Bath Up*Master Complete W/ 5 Piece Spa, Quartz,W/I Closets.*All Bdrms W/Ensuites!*Cachet Fin Bsmt, W/9'Height,Rec Rm, 7th Bdrm & 4Piece
Extras
View Multimedia Tours! Mainfloor Bdrm And Bath Done By Builder*Bsmt Fin And Customized By Builder*Interlock Drive And Wrap Around*Lrg2 Tier Deck*9'Height Main& Bsmt*Pot Lighting*Crwn Mlding* New Garage*New Furnace*New Ac Coil*45X109Ftlot
Property Details
Facts for 3170 Tacc Drive, Mississauga
Status
Days on Market: 2
Last Status: Sold
Sold Date: Sep 11, 2021
Closed Date: Nov 30, 2021
Expiry Date: Nov 30, 2021
Sold Price: $2,057,000
Unavailable Date: Sep 11, 2021
Input Date: Sep 09, 2021
Prior LSC: Listing with no contract changes
Property
Status: Sale
Property Type: Detached
Style: 2-Storey
Area: Mississauga
Community: Churchill Meadows
Availability Date: Flex
Inside
Bedrooms: 6
Bedrooms Plus: 1
Bathrooms: 5
Kitchens: 1
Rooms: 11
Den/Family Room: Yes
Air Conditioning: Central Air
Fireplace: Yes
Laundry Level: Main
Central Vacuum: Y
Washrooms: 5
Building
Basement: Finished
Basement 2: Full
Heat Type: Forced Air
Heat Source: Gas
Exterior: Brick
Exterior: Stone
Water Supply: Municipal
Special Designation: Unknown
Parking
Driveway: Private
Garage Spaces: 2
Garage Type: Built-In
Covered Parking Spaces: 2
Total Parking Spaces: 4
Fees
Tax Year: 2021
Tax Legal Description: Lot 92, Plan 43M1702, Mississauga.S/T
Taxes: $8,737
Land
Cross Street: Winston Churchill/Er
Municipality District: Mississauga
Fronting On: South
Pool: None
Sewer: Sewers
Lot Depth: 109.91 Feet
Lot Frontage: 45.93 Feet
Additional Media
- Virtual Tour: https://stingmedia.ca/3170taccdrive.html
Rooms
Room details for 3170 Tacc Drive, Mississauga
| Type | Dimensions | Description |
|---|---|---|
| Living Main | 4.01 x 4.39 | Hardwood Floor, Crown Moulding, Coffered Ceiling |
| Dining Main | 3.35 x 3.96 | Hardwood Floor, Crown Moulding, Pot Lights |
| Kitchen Main | 4.57 x 5.91 | Tile Floor, Breakfast Area, Stainless Steel Appl |
| Br Main | 4.26 x 4.87 | Hardwood Floor, 3 Pc Ensuite, French Doors |
| Office Main | 3.35 x 3.50 | Hardwood Floor, Crown Moulding, French Doors |
| Master 2nd | 4.87 x 5.18 | Broadloom, 5 Pc Ensuite, His/Hers Closets |
| 2nd Br 2nd | 3.20 x 3.96 | Broadloom, 5 Pc Ensuite, Large Closet |
| 3rd Br 2nd | 3.50 x 3.96 | Broadloom, 5 Pc Ensuite, Large Closet |
| 4th Br 2nd | 3.65 x 4.11 | Broadloom, 4 Pc Ensuite, Closet |
| 5th Br 2nd | 3.20 x 3.65 | Broadloom, 4 Pc Ensuite, Closet |
| Rec Bsmt | - | Broadloom, Wet Bar, Pot Lights |
| Br Bsmt | 3.20 x 5.05 | Broadloom, 4 Pc Ensuite |
| XXXXXXXX | XXX XX, XXXX |
XXXX XXX XXXX |
$X,XXX,XXX |
| XXX XX, XXXX |
XXXXXX XXX XXXX |
$X,XXX,XXX |
| XXXXXXXX XXXX | XXX XX, XXXX | $2,057,000 XXX XXXX |
| XXXXXXXX XXXXXX | XXX XX, XXXX | $1,888,888 XXX XXXX |

Divine Mercy School
Elementary: CatholicSt. Bernard of Clairvaux Catholic Elementary School
Elementary: CatholicMcKinnon Public School
Elementary: PublicRuth Thompson Middle School
Elementary: PublicErin Centre Middle School
Elementary: PublicOscar Peterson Public School
Elementary: PublicApplewood School
Secondary: PublicStreetsville Secondary School
Secondary: PublicSt. Joan of Arc Catholic Secondary School
Secondary: CatholicJohn Fraser Secondary School
Secondary: PublicStephen Lewis Secondary School
Secondary: PublicSt Aloysius Gonzaga Secondary School
Secondary: Catholic

