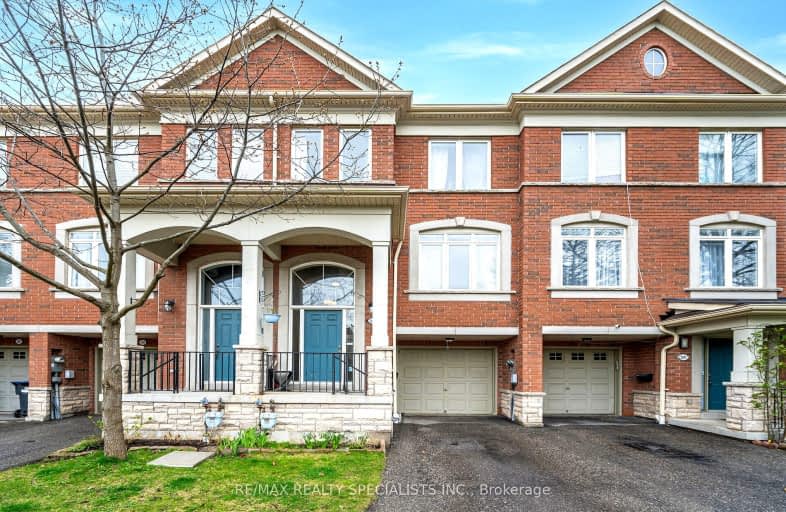Very Walkable
- Most errands can be accomplished on foot.
Good Transit
- Some errands can be accomplished by public transportation.
Bikeable
- Some errands can be accomplished on bike.

Dixie Public School
Elementary: PublicSt Alfred School
Elementary: CatholicBrian W. Fleming Public School
Elementary: PublicSt Thomas More School
Elementary: CatholicBurnhamthorpe Public School
Elementary: PublicTomken Road Senior Public School
Elementary: PublicPeel Alternative South
Secondary: PublicPeel Alternative South ISR
Secondary: PublicGordon Graydon Memorial Secondary School
Secondary: PublicJohn Cabot Catholic Secondary School
Secondary: CatholicApplewood Heights Secondary School
Secondary: PublicGlenforest Secondary School
Secondary: Public-
Mississauga Valley Park
1275 Mississauga Valley Blvd, Mississauga ON L5A 3R8 2.8km -
Marie Curtis Park
40 2nd St, Etobicoke ON M8V 2X3 4.21km -
Gordon Lummiss Park
246 Paisley Blvd W, Mississauga ON L5B 3B4 4.31km
-
TD Bank Financial Group
4141 Dixie Rd, Mississauga ON L4W 1V5 2.57km -
TD Bank Financial Group
689 Evans Ave, Etobicoke ON M9C 1A2 2.87km -
CIBC
1 City Centre Dr (at Robert Speck Pkwy.), Mississauga ON L5B 1M2 3.94km
- 3 bath
- 3 bed
- 1500 sqft
3201 Joel Kerbel Place, Mississauga, Ontario • L4Y 0B1 • Applewood




