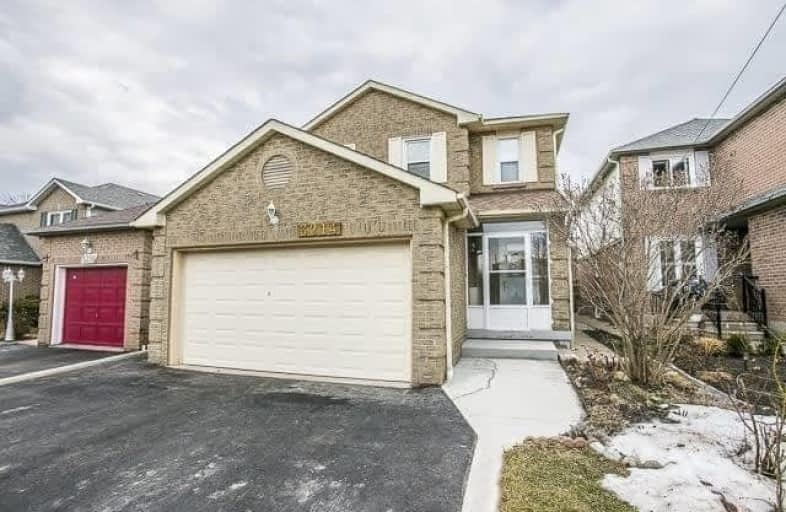Leased on Jul 10, 2018
Note: Property is not currently for sale or for rent.

-
Type: Detached
-
Style: 2-Storey
-
Size: 2000 sqft
-
Lease Term: 1 Year
-
Possession: Immediate
-
All Inclusive: N
-
Lot Size: 32.02 x 111.68 Feet
-
Age: No Data
-
Days on Site: 7 Days
-
Added: Sep 07, 2019 (1 week on market)
-
Updated:
-
Last Checked: 3 months ago
-
MLS®#: W4178772
-
Listed By: Cloud realty, brokerage
A Mature And Quiet Neighborhood. Spacious Detached Home 2450 Sqft Per Builders Specs. Separate Family And Living Room, 4 Good Sized Bedrooms With Hardwood Floors.Renovated Kitchen. Granite Counter Top, Ss Appliances. Finished Basement W Bedroom.Close To Schools, Shopping Centre, Hwy 403, 407, Qew.
Extras
Extras: Includes Use Of: S/S Gas Stove, S/S Fridge, Washer, Dryer, Window Coverings, All Electric Light Fixtures. Newer Furnace/Ac (2017)
Property Details
Facts for 3214 Valcourt Crescent, Mississauga
Status
Days on Market: 7
Last Status: Leased
Sold Date: Jul 10, 2018
Closed Date: Jul 12, 2018
Expiry Date: Sep 28, 2018
Sold Price: $2,800
Unavailable Date: Jul 10, 2018
Input Date: Jul 03, 2018
Prior LSC: Listing with no contract changes
Property
Status: Lease
Property Type: Detached
Style: 2-Storey
Size (sq ft): 2000
Area: Mississauga
Community: Erin Mills
Availability Date: Immediate
Inside
Bedrooms: 4
Bathrooms: 3
Kitchens: 1
Rooms: 9
Den/Family Room: Yes
Air Conditioning: Central Air
Fireplace: Yes
Laundry: Ensuite
Laundry Level: Lower
Central Vacuum: Y
Washrooms: 3
Utilities
Utilities Included: N
Building
Basement: Finished
Heat Type: Forced Air
Heat Source: Gas
Exterior: Brick
UFFI: No
Private Entrance: Y
Water Supply: Municipal
Special Designation: Unknown
Parking
Driveway: Private
Parking Included: Yes
Garage Spaces: 2
Garage Type: Attached
Covered Parking Spaces: 4
Total Parking Spaces: 4
Fees
Cable Included: No
Central A/C Included: No
Common Elements Included: Yes
Heating Included: No
Hydro Included: No
Water Included: No
Land
Cross Street: Ridgeway/Mcmaster
Municipality District: Mississauga
Fronting On: West
Pool: None
Sewer: Sewers
Lot Depth: 111.68 Feet
Lot Frontage: 32.02 Feet
Payment Frequency: Monthly
Rooms
Room details for 3214 Valcourt Crescent, Mississauga
| Type | Dimensions | Description |
|---|---|---|
| Living Main | 3.58 x 3.89 | Laminate, Combined W/Dining |
| Dining Main | 2.74 x 3.05 | Laminate, Combined W/Living |
| Kitchen Main | 3.05 x 5.94 | Ceramic Floor, Eat-In Kitchen, W/O To Patio |
| Family Main | 3.58 x 4.50 | Parquet Floor, Fireplace, Picture Window |
| Master 2nd | 4.88 x 5.26 | Hardwood Floor, 4 Pc Ensuite, Closet |
| 2nd Br 2nd | 3.12 x 3.96 | Hardwood Floor, Window, California Shutters |
| 3rd Br 2nd | 3.12 x 4.34 | Hardwood Floor, Window |
| 4th Br 2nd | 3.25 x 3.66 | Hardwood Floor, Window |
| Rec Bsmt | 6.49 x 12.19 | Laminate |
| XXXXXXXX | XXX XX, XXXX |
XXXXXX XXX XXXX |
$X,XXX |
| XXX XX, XXXX |
XXXXXX XXX XXXX |
$X,XXX | |
| XXXXXXXX | XXX XX, XXXX |
XXXXXX XXX XXXX |
$X,XXX |
| XXX XX, XXXX |
XXXXXX XXX XXXX |
$X,XXX | |
| XXXXXXXX | XXX XX, XXXX |
XXXX XXX XXXX |
$XXX,XXX |
| XXX XX, XXXX |
XXXXXX XXX XXXX |
$XXX,XXX |
| XXXXXXXX XXXXXX | XXX XX, XXXX | $2,800 XXX XXXX |
| XXXXXXXX XXXXXX | XXX XX, XXXX | $2,850 XXX XXXX |
| XXXXXXXX XXXXXX | XXX XX, XXXX | $2,200 XXX XXXX |
| XXXXXXXX XXXXXX | XXX XX, XXXX | $2,250 XXX XXXX |
| XXXXXXXX XXXX | XXX XX, XXXX | $725,000 XXX XXXX |
| XXXXXXXX XXXXXX | XXX XX, XXXX | $699,888 XXX XXXX |

Christ The King Catholic School
Elementary: CatholicThorn Lodge Public School
Elementary: PublicAll Saints Catholic School
Elementary: CatholicGarthwood Park Public School
Elementary: PublicSt Francis of Assisi School
Elementary: CatholicJoshua Creek Public School
Elementary: PublicErindale Secondary School
Secondary: PublicIona Secondary School
Secondary: CatholicLoyola Catholic Secondary School
Secondary: CatholicIroquois Ridge High School
Secondary: PublicJohn Fraser Secondary School
Secondary: PublicSt Aloysius Gonzaga Secondary School
Secondary: Catholic- 3 bath
- 4 bed
UPPER-3294 Respond Road, Mississauga, Ontario • L5M 7X4 • Churchill Meadows



